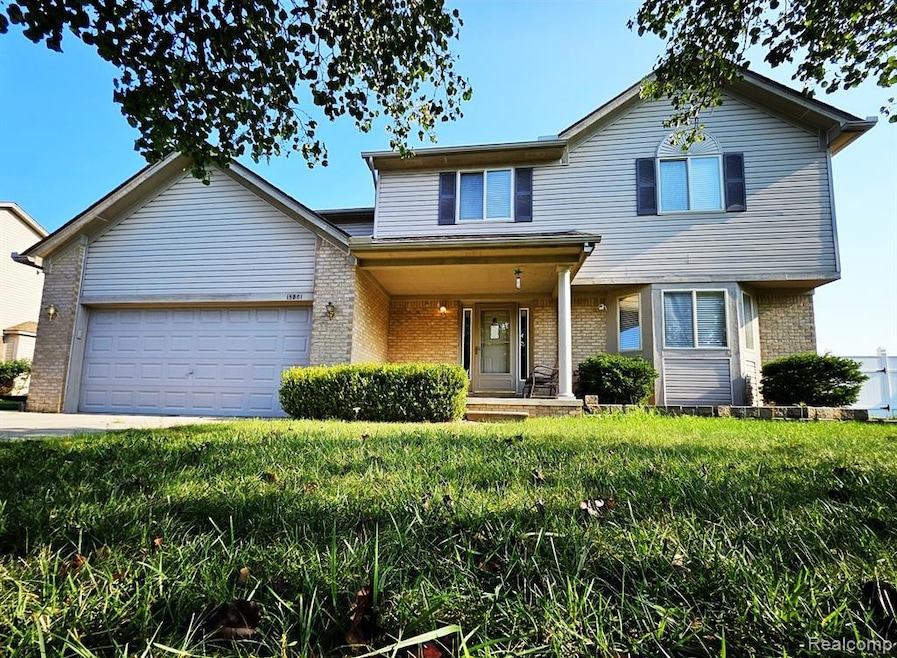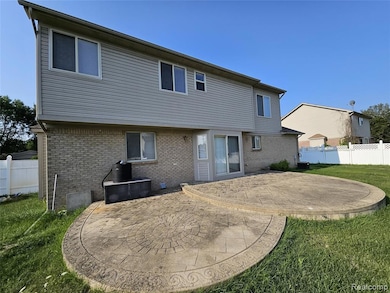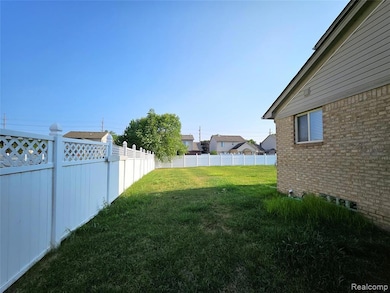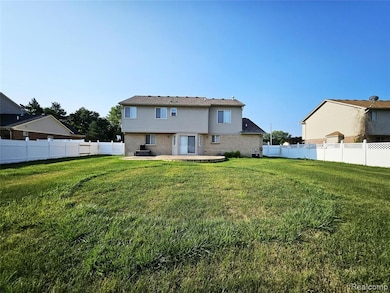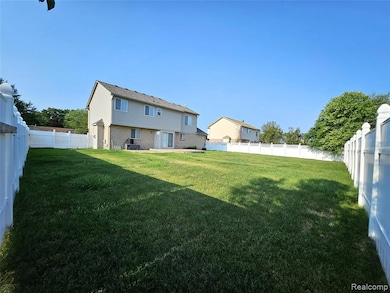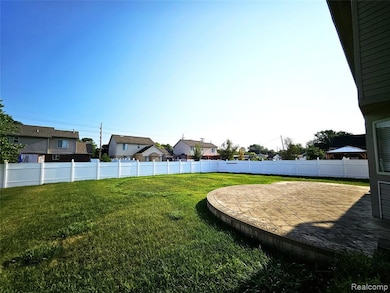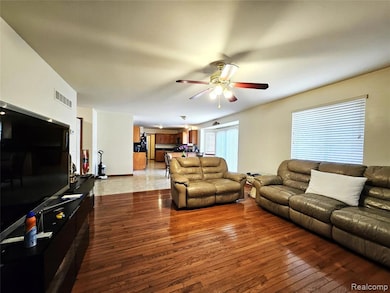15801 Toulouse Unit 6 Fraser, MI 48026
Estimated payment $2,572/month
Highlights
- Colonial Architecture
- Ground Level Unit
- 2 Car Attached Garage
- Fraser High School Rated 9+
- No HOA
- Soaking Tub
About This Home
The original owners are selling their charming home in a serene Fraser neighborhood, tucked away on a dead-end street. Purchased with a larger lot for an extra $15,000.00, this 2005-built home offers 4 bedrooms, a cozy family room with a gas fireplace, a dining area, a den/library, and a master suite featuring a garden jetted tub, stand-up shower, and walk-in closet. Recent updates include 3/4-inch pre-finished gunstock hardwood floors, fresh paint (July 2025) throughout the two-car attached garage, basement walls, and entire house, as well as vinyl plank flooring on the stairs (July 2025). The kitchen showcases oak cabinetry, granite countertops, and stainless-steel appliances. The fenced backyard with spacious stamped concrete is perfect for kids and pets to play. A large second-floor laundry room with ample storage adds convenience. The unfinished basement comes with drywall and framing materials ready for use. Located within walking distance of the Fraser Public Library and several parks, the home also features a 3-year-old roof and no HOA fees.
Home Details
Home Type
- Single Family
Est. Annual Taxes
Year Built
- Built in 2005 | Remodeled in 2025
Lot Details
- 0.25 Acre Lot
- Lot Dimensions are 87x126
- Back Yard Fenced
Parking
- 2 Car Attached Garage
Home Design
- Colonial Architecture
- Brick Exterior Construction
- Poured Concrete
- Asphalt Roof
- Chimney Cap
- Vinyl Construction Material
Interior Spaces
- 2,230 Sq Ft Home
- 2-Story Property
- Gas Fireplace
- Family Room with Fireplace
- Unfinished Basement
Kitchen
- Self-Cleaning Oven
- Free-Standing Gas Range
- Microwave
- Dishwasher
- Disposal
Bedrooms and Bathrooms
- 4 Bedrooms
- Soaking Tub
Laundry
- Laundry Room
- Dryer
- Washer
Location
- Ground Level Unit
Utilities
- Forced Air Heating System
- Heating System Uses Natural Gas
- Sewer in Street
Listing and Financial Details
- Assessor Parcel Number 1406132006
Community Details
Overview
- No Home Owners Association
- Spencer Estates Subdivision
Amenities
- Laundry Facilities
Map
Home Values in the Area
Average Home Value in this Area
Tax History
| Year | Tax Paid | Tax Assessment Tax Assessment Total Assessment is a certain percentage of the fair market value that is determined by local assessors to be the total taxable value of land and additions on the property. | Land | Improvement |
|---|---|---|---|---|
| 2025 | $3,402 | $165,900 | $0 | $0 |
| 2024 | $3,243 | $164,200 | $0 | $0 |
| 2023 | $3,114 | $151,300 | $0 | $0 |
| 2022 | $3,062 | $135,000 | $0 | $0 |
| 2021 | $3,029 | $130,400 | $0 | $0 |
| 2020 | $2,921 | $132,000 | $0 | $0 |
| 2019 | $2,769 | $117,200 | $0 | $0 |
| 2018 | $3,378 | $124,200 | $0 | $0 |
| 2017 | $2,900 | $96,841 | $23,511 | $73,330 |
| 2016 | $2,769 | $96,792 | $0 | $0 |
| 2015 | -- | $65,065 | $0 | $0 |
| 2013 | $2,353 | $54,329 | $0 | $0 |
| 2011 | -- | $68,719 | $22,270 | $46,449 |
Property History
| Date | Event | Price | List to Sale | Price per Sq Ft |
|---|---|---|---|---|
| 08/09/2025 08/09/25 | For Sale | $434,900 | -- | $195 / Sq Ft |
Purchase History
| Date | Type | Sale Price | Title Company |
|---|---|---|---|
| Quit Claim Deed | -- | None Available | |
| Warranty Deed | $70,000 | Chirco Title Company |
Mortgage History
| Date | Status | Loan Amount | Loan Type |
|---|---|---|---|
| Open | $244,000 | Fannie Mae Freddie Mac |
Source: Realcomp
MLS Number: 20251014494
APN: 03-14-06-132-006
- 15780 Harrington
- 33125 Mazara
- 33228 Nicola Dr
- 16405 Erin
- 15668 Masonic
- 33420 Utica Rd
- 15743 Greenview
- 16320 Masonic Blvd
- 32332 Firwood Dr
- 31680 Mc Namee
- 33555 Duncan
- 33920 Mulvey
- 34130 Utica Rd
- 31745 Schoolcraft
- 14717 Colpaert Dr
- 33333 Groth Dr
- 14765 Chippewa Dr
- 31341 Hayes Rd
- 31611 Fraser Dr Unit 6
- 31707 Gloede Dr
- 33630 Utica Rd
- 15117 Mill Creek Dr
- 34167 Garfield Cir Unit 1
- 34112 Garfield Cir Unit X3
- 31740 Fraser Dr
- 34650 Clarkson Dr W Unit 46
- 16143 Clarkson Dr Unit 2
- 17431 E 14 Mile Rd Unit M
- 34659 Mulvey
- 34185 Old Forge Ct
- 15275 15 Mile Rd
- 31524 Louise Dr
- 34820-34822 Moravian Dr
- 33430 Schoenherr Rd
- 15249 Roycroft St
- 16695 Washington Square
- 17195 E 13 Mile Rd
- 15830 Camperdown Ave
- 30663 Hidden Pines Ln
- 30653 Hidden Pines Ln Unit 108
