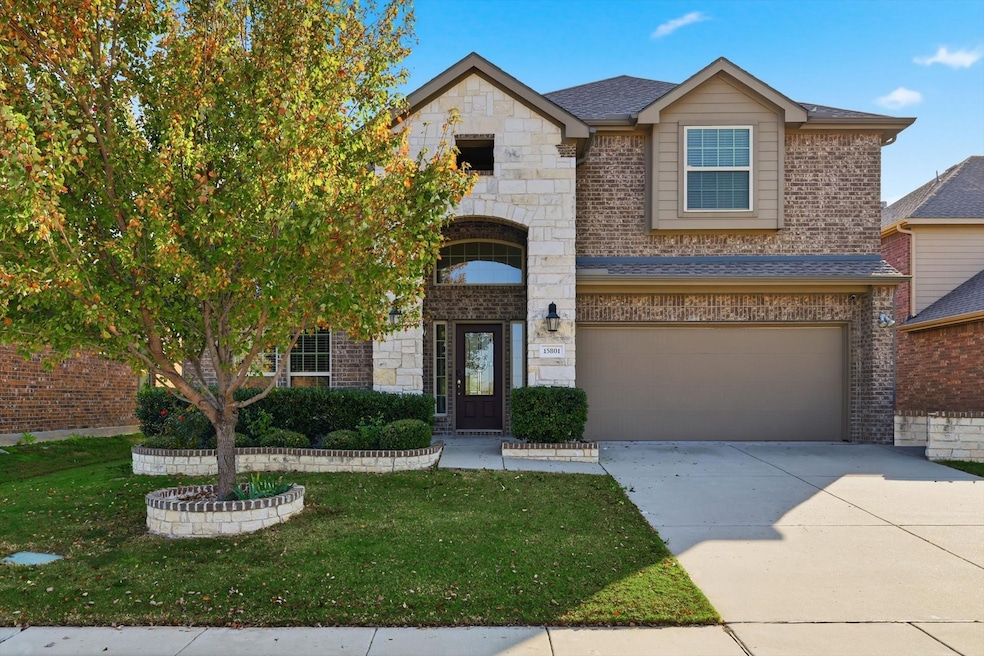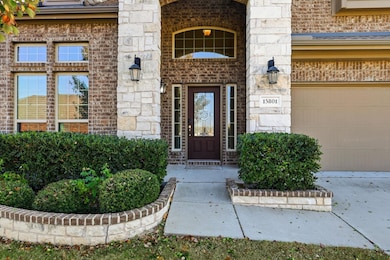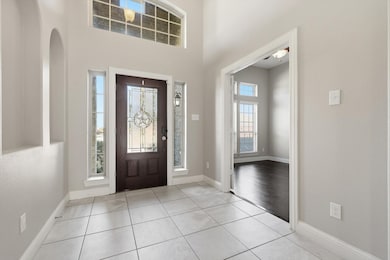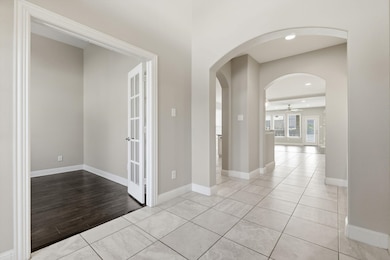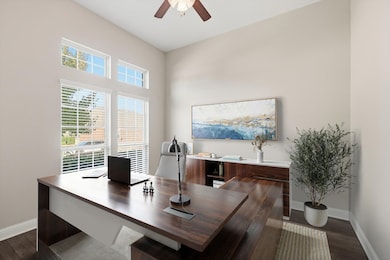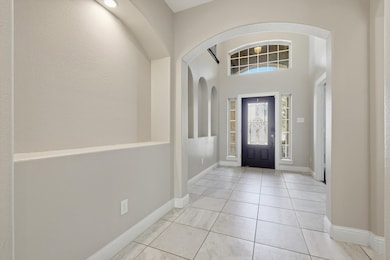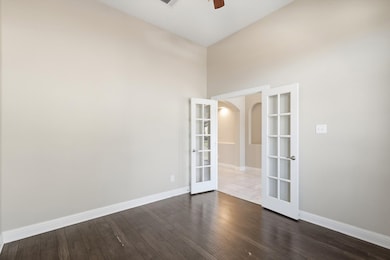15801 Weymouth Dr Frisco, TX 75034
Highlights
- Open Floorplan
- Engineered Wood Flooring
- Granite Countertops
- Traditional Architecture
- Loft
- Private Yard
About This Home
This North-facing home delivers style, space, effortless everyday living and perfectly positioned in one of Frisco’s best neighborhoods.
A dedicated office with French doors sets the tone for productivity and privacy from the moment you enter. Move into the open kitchen, dining, and living area, an inviting layout made even better with an Austin-stacked-stone fireplace and engineered wood flooring that adds warmth and character.
The kitchen’s generous island, abundant cabinetry, and bright finishes create a space that feels both refined and functional. It’s the kind of kitchen that motivates morning routines and makes entertaining feel seamless. The primary suite on the main floor offers a calming getaway with a spacious walk-in closet. Upstairs, a spacious game room and three secondary bedrooms, with two full baths, provide flexibility for any lifestyle: media room, play space, teen hangout, fitness area... whatever you need, it fits.
And when you step outside, the lifestyle continues. Pools, water slides, splash pad, and playground, all just a short walk away. This is a home where convenience meets joy and where everyday living feels exceptionally easy.
Listing Agent
Ebby Halliday Realtors Brokerage Phone: 972-335-6564 License #0672025 Listed on: 11/20/2025

Home Details
Home Type
- Single Family
Est. Annual Taxes
- $7,283
Year Built
- Built in 2016
Lot Details
- 5,837 Sq Ft Lot
- Gated Home
- Masonry wall
- Wood Fence
- Brick Fence
- Landscaped
- Sprinkler System
- Few Trees
- Private Yard
Parking
- 2 Car Attached Garage
- 2 Carport Spaces
- Front Facing Garage
- Garage Door Opener
- Driveway
Home Design
- Traditional Architecture
- Brick Exterior Construction
- Slab Foundation
- Composition Roof
Interior Spaces
- 2,708 Sq Ft Home
- 2-Story Property
- Open Floorplan
- Decorative Lighting
- Stone Fireplace
- Fireplace Features Masonry
- Gas Fireplace
- Window Treatments
- Loft
- Fire and Smoke Detector
Kitchen
- Eat-In Kitchen
- Gas Cooktop
- Microwave
- Dishwasher
- Kitchen Island
- Granite Countertops
- Disposal
Flooring
- Engineered Wood
- Carpet
- Ceramic Tile
Bedrooms and Bathrooms
- 4 Bedrooms
- Walk-In Closet
- Double Vanity
Outdoor Features
- Covered Patio or Porch
- Rain Gutters
Schools
- Hackberry Elementary School
- Little Elm High School
Utilities
- Vented Exhaust Fan
- Electric Water Heater
- High Speed Internet
- Cable TV Available
Listing and Financial Details
- Residential Lease
- Property Available on 11/20/25
- Tenant pays for all utilities
- 12 Month Lease Term
- Legal Lot and Block 7 / 1
- Assessor Parcel Number R581476
Community Details
Overview
- Association fees include management, ground maintenance
- Neighborhood Management Association
- Rivendale By The Lake Ph 1 Subdivision
Amenities
- Community Mailbox
Pet Policy
- Breed Restrictions
Map
Source: North Texas Real Estate Information Systems (NTREIS)
MLS Number: 21116664
APN: R581476
- 15821 Weymouth Dr
- 4017 Netherfield Rd
- 3905 Shadewell St
- 15608 Cornwallis St
- 3716 Rumford Rd
- 3905 Blessington Dr
- 3812 Fordham St
- 3713 Blessington Dr
- 8845 Twin Pines Ln
- 3804 Tunstall Dr
- 3900 Moorcroft Rd
- 8873 Shore Crest Rd
- 7571 Snug Harbor Cir
- 1955 Bishop Hill
- 2068 Bentwater Ln
- 3512 Trowbridge St
- 1932 Marsh Point Dr
- 1884 Marsh Point Dr
- 1999 Bishop Hill
- 2014 Bishop Hill
- 4008 Netherfield Rd
- 109 King Rd
- 121 Price Cir
- 3905 Shadewell St
- 3808 Hazelhurst Dr
- 3812 Fordham St
- 3617 Fordham St
- 3413 Collingham St
- 2011 Bishop Hill
- 4416 Lakeview Dr
- 4613 Lathem Dr
- 12620 Waterslide Way
- 2011 Marble Ridge
- 12409 Sunrise Dr
- 1796 Barton Springs Dr
- 12609 Skeeter Ln
- 5011 Coney Island Dr
- 1800 Preston on The Lake Blvd Unit 512
- 1933 Joe Pool Dr
- 1153 Porter Dr
