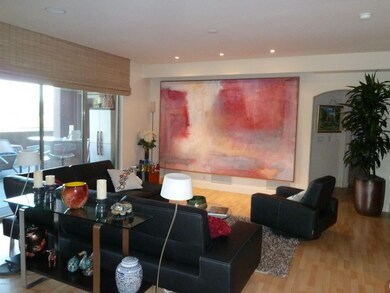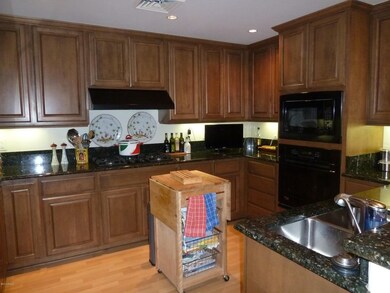
The Landmark 15802 N 71st St Unit 209 Scottsdale, AZ 85254
Kierland NeighborhoodHighlights
- Concierge
- On Golf Course
- Gated with Attendant
- Desert Springs Preparatory Elementary School Rated A
- Fitness Center
- City Lights View
About This Home
As of July 2021Sophisticated split floor plan with 2 bedrooms,a den/office and 2 ½ baths. PLUS one of the few GARAGES available w/extra built-in storage (They sell for $40K). The chefs kitchen features gas cooktop, Monogram appliances & granite counters. Enjoy the built-in 144 bottle wine cooler and the HD projection TV w/ 8 ft x 6 ft drop down screen. Delight in the sunsets and entertain on the EXTRA LARGE (586 sq ft balcony) overlooking the Kierland golf course. Unparalleled amenities are offered at the Landmark w/ concierge services, beautiful clubroom, pool, spa, bbq ramada, fitness pavilion, steam rm, & 24 hr hosted guard gate. Your water, sewer, trash collection, gas and basic cable television are all part of the services provided. Enjoy the best of Urban living.
Last Agent to Sell the Property
DeLex Realty License #SA518484000 Listed on: 07/27/2016

Last Buyer's Agent
Linda Porter
Realty ONE Group License #SA518484000
Property Details
Home Type
- Condominium
Est. Annual Taxes
- $3,677
Year Built
- Built in 2004
Lot Details
- On Golf Course
- Private Streets
- Wrought Iron Fence
- Block Wall Fence
HOA Fees
- $975 Monthly HOA Fees
Parking
- 1 Car Garage
- 1 Carport Space
- Garage Door Opener
- Assigned Parking
- Community Parking Structure
Home Design
- Tile Roof
- Foam Roof
- Metal Construction or Metal Frame
- Stucco
Interior Spaces
- 1,949 Sq Ft Home
- Ceiling height of 9 feet or more
- Ceiling Fan
- Double Pane Windows
- Tinted Windows
- City Lights Views
Kitchen
- Breakfast Bar
- Gas Cooktop
- Built-In Microwave
- Granite Countertops
Flooring
- Wood
- Tile
Bedrooms and Bathrooms
- 2 Bedrooms
- Primary Bathroom is a Full Bathroom
- 2.5 Bathrooms
- Dual Vanity Sinks in Primary Bathroom
- Bathtub With Separate Shower Stall
Home Security
Outdoor Features
- Covered patio or porch
Schools
- Sandpiper Elementary School
- Desert Shadows Middle School - Scottsdale
- Horizon High School
Utilities
- Refrigerated Cooling System
- Heating Available
- Water Filtration System
- Tankless Water Heater
- High Speed Internet
- Cable TV Available
Additional Features
- No Interior Steps
- Property is near a bus stop
Listing and Financial Details
- Tax Lot 209
- Assessor Parcel Number 215-42-322
Community Details
Overview
- Association fees include roof repair, insurance, sewer, ground maintenance, street maintenance, gas, trash, water, roof replacement, maintenance exterior
- Aam Association, Phone Number (480) 596-6698
- High-Rise Condominium
- Built by Butte Landmark
- Landmark Condominium Subdivision
- 6-Story Property
Amenities
- Concierge
- Theater or Screening Room
- Recreation Room
Recreation
- Community Spa
Security
- Gated with Attendant
- Fire Sprinkler System
Ownership History
Purchase Details
Home Financials for this Owner
Home Financials are based on the most recent Mortgage that was taken out on this home.Purchase Details
Home Financials for this Owner
Home Financials are based on the most recent Mortgage that was taken out on this home.Purchase Details
Purchase Details
Purchase Details
Home Financials for this Owner
Home Financials are based on the most recent Mortgage that was taken out on this home.Similar Homes in Scottsdale, AZ
Home Values in the Area
Average Home Value in this Area
Purchase History
| Date | Type | Sale Price | Title Company |
|---|---|---|---|
| Warranty Deed | $910,000 | First American Title Ins Co | |
| Warranty Deed | $590,000 | First American Title Ins Co | |
| Interfamily Deed Transfer | -- | None Available | |
| Warranty Deed | $865,000 | Equity Title Agency Inc | |
| Warranty Deed | $744,591 | First American Title Ins Co |
Mortgage History
| Date | Status | Loan Amount | Loan Type |
|---|---|---|---|
| Previous Owner | $728,000 | New Conventional | |
| Previous Owner | $560,500 | New Conventional | |
| Previous Owner | $400,000 | Unknown | |
| Previous Owner | $595,600 | New Conventional | |
| Closed | $74,530 | No Value Available |
Property History
| Date | Event | Price | Change | Sq Ft Price |
|---|---|---|---|---|
| 07/20/2021 07/20/21 | Sold | $910,000 | +4.0% | $467 / Sq Ft |
| 04/25/2021 04/25/21 | Pending | -- | -- | -- |
| 04/22/2021 04/22/21 | For Sale | $874,900 | +48.3% | $449 / Sq Ft |
| 11/30/2016 11/30/16 | Sold | $590,000 | 0.0% | $303 / Sq Ft |
| 09/21/2016 09/21/16 | Pending | -- | -- | -- |
| 08/30/2016 08/30/16 | Price Changed | $590,000 | -1.7% | $303 / Sq Ft |
| 07/27/2016 07/27/16 | For Sale | $600,000 | -- | $308 / Sq Ft |
Tax History Compared to Growth
Tax History
| Year | Tax Paid | Tax Assessment Tax Assessment Total Assessment is a certain percentage of the fair market value that is determined by local assessors to be the total taxable value of land and additions on the property. | Land | Improvement |
|---|---|---|---|---|
| 2025 | $4,769 | $56,291 | -- | -- |
| 2024 | $4,416 | $53,610 | -- | -- |
| 2023 | $4,416 | $69,020 | $13,800 | $55,220 |
| 2022 | $4,831 | $63,380 | $12,670 | $50,710 |
| 2021 | $4,847 | $61,450 | $12,290 | $49,160 |
| 2020 | $4,678 | $61,250 | $12,250 | $49,000 |
| 2019 | $4,685 | $55,660 | $11,130 | $44,530 |
| 2018 | $4,512 | $60,220 | $12,040 | $48,180 |
| 2017 | $4,300 | $61,560 | $12,310 | $49,250 |
| 2016 | $4,218 | $62,430 | $12,480 | $49,950 |
| 2015 | $3,862 | $54,980 | $10,990 | $43,990 |
Agents Affiliated with this Home
-

Seller's Agent in 2021
Matt Pennington
American Allstar Realty
(480) 251-0280
1 in this area
84 Total Sales
-

Buyer's Agent in 2021
Jon Mirmelli
My Home Group
(602) 300-1900
3 in this area
149 Total Sales
-

Seller's Agent in 2016
Linda Porter
DeLex Realty
(602) 769-8181
2 Total Sales
About The Landmark
Map
Source: Arizona Regional Multiple Listing Service (ARMLS)
MLS Number: 5476006
APN: 215-42-322
- 15802 N 71st St Unit 552
- 15802 N 71st St Unit 754
- 15802 N 71st St Unit 311
- 15802 N 71st St Unit 604
- 7120 E Kierland Blvd Unit 620
- 7120 E Kierland Blvd Unit 404
- 7120 E Kierland Blvd Unit 601
- 7120 E Kierland Blvd Unit 512
- 7120 E Kierland Blvd Unit 218
- 7120 E Kierland Blvd Unit 416
- 7180 E Kierland Blvd Unit 201
- 7180 E Kierland Blvd Unit 507
- 7180 E Kierland Blvd Unit 1116
- 7180 E Kierland Blvd Unit 916
- 7180 E Kierland Blvd Unit 814
- 7180 E Kierland Blvd Unit 811
- 7180 E Kierland Blvd Unit 1218
- 7180 E Kierland Blvd Unit 606
- 7180 E Kierland Blvd Unit 807
- 7180 E Kierland Blvd Unit 311






