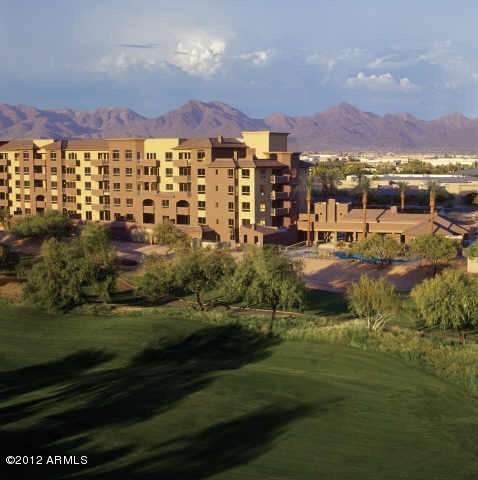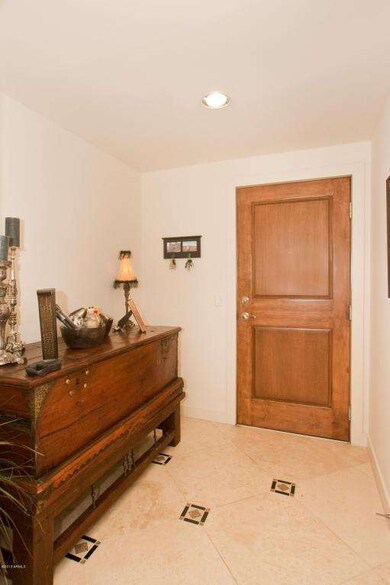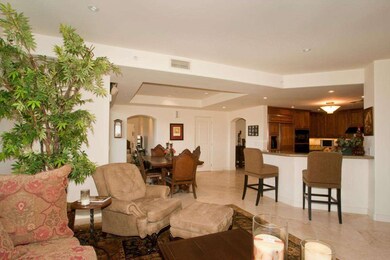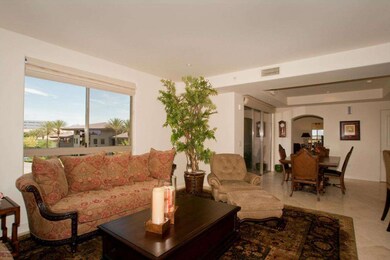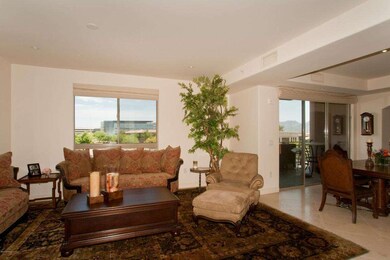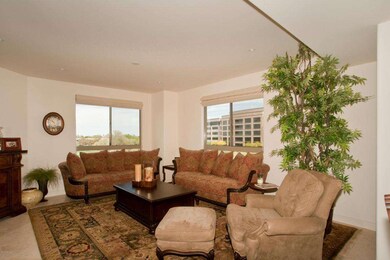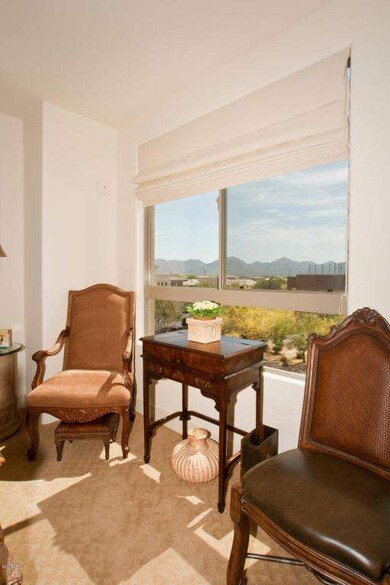
The Landmark 15802 N 71st St Unit 409 Scottsdale, AZ 85254
Kierland NeighborhoodHighlights
- Concierge
- Fitness Center
- Unit is on the top floor
- Desert Springs Preparatory Elementary School Rated A
- Gated with Attendant
- City Lights View
About This Home
As of October 2024The luxurious Landmark Condominium is Kierland living at its finest. Walk to Kierland's shops, restaurants + Westin Resort. This 4th floor luxury home has one of the premier locations in The Landmark, situated on the north end of the building with panoramic views of the McDowell Mtns, to the east, Pinnacle Peak to the north, Kierland's Golf Courses and city lights to the west. The Landmark's amenities include a beautiful clubhouse, concierge service, heated pool and spa, exercise room, steam room. Close to the Scottsdale Airpark. The perfect setting for lock and leave winter residents or full time residents. Single car garage and 1 covered assigned parking space.
Last Agent to Sell the Property
Laurie Weiskopf
Russ Lyon Sotheby's International Realty License #SA634035000 Listed on: 12/01/2013
Property Details
Home Type
- Condominium
Est. Annual Taxes
- $6,876
Year Built
- Built in 2004
Lot Details
- End Unit
- 1 Common Wall
- Private Streets
- Wrought Iron Fence
HOA Fees
- $859 Monthly HOA Fees
Parking
- 1 Car Garage
- Assigned Parking
Home Design
- Foam Roof
- Metal Construction or Metal Frame
- Stucco
Interior Spaces
- 2,591 Sq Ft Home
- 3-Story Property
- Ceiling height of 9 feet or more
- City Lights Views
Kitchen
- Breakfast Bar
- Gas Cooktop
- Built-In Microwave
- Kitchen Island
Flooring
- Carpet
- Tile
Bedrooms and Bathrooms
- 3 Bedrooms
- Primary Bathroom is a Full Bathroom
- 3 Bathrooms
- Dual Vanity Sinks in Primary Bathroom
- Bathtub With Separate Shower Stall
Home Security
Schools
- Sandpiper Elementary School
- Desert Shadows Elementary Middle School
- Horizon High School
Utilities
- Refrigerated Cooling System
- Heating Available
- High Speed Internet
- Cable TV Available
Additional Features
- No Interior Steps
- Unit is on the top floor
Listing and Financial Details
- Tax Lot 409
- Assessor Parcel Number 215-42-349
Community Details
Overview
- Association fees include insurance, sewer, cable TV, ground maintenance, street maintenance, front yard maint, gas, trash, water, roof replacement, maintenance exterior
- Landmark Condo Association, Phone Number (480) 596-6698
- High-Rise Condominium
- Built by Butte Landmark LLC
- Landmark Condominium Subdivision
Amenities
- Concierge
- Recreation Room
Recreation
- Community Spa
Security
- Gated with Attendant
- Fire Sprinkler System
Ownership History
Purchase Details
Home Financials for this Owner
Home Financials are based on the most recent Mortgage that was taken out on this home.Purchase Details
Purchase Details
Purchase Details
Home Financials for this Owner
Home Financials are based on the most recent Mortgage that was taken out on this home.Purchase Details
Similar Homes in Scottsdale, AZ
Home Values in the Area
Average Home Value in this Area
Purchase History
| Date | Type | Sale Price | Title Company |
|---|---|---|---|
| Warranty Deed | $1,625,000 | Navi Title Agency | |
| Quit Claim Deed | -- | None Listed On Document | |
| Interfamily Deed Transfer | -- | None Available | |
| Interfamily Deed Transfer | -- | None Available | |
| Cash Sale Deed | $1,036,000 | Greystone Title Agency Llc | |
| Cash Sale Deed | $1,082,910 | First American Title Ins Co |
Property History
| Date | Event | Price | Change | Sq Ft Price |
|---|---|---|---|---|
| 10/10/2024 10/10/24 | Sold | $1,625,000 | -7.1% | $627 / Sq Ft |
| 08/17/2024 08/17/24 | For Sale | $1,750,000 | +68.9% | $675 / Sq Ft |
| 01/15/2014 01/15/14 | Sold | $1,036,000 | -9.8% | $400 / Sq Ft |
| 12/01/2013 12/01/13 | For Sale | $1,149,000 | -- | $443 / Sq Ft |
Tax History Compared to Growth
Tax History
| Year | Tax Paid | Tax Assessment Tax Assessment Total Assessment is a certain percentage of the fair market value that is determined by local assessors to be the total taxable value of land and additions on the property. | Land | Improvement |
|---|---|---|---|---|
| 2025 | $8,917 | $95,611 | -- | -- |
| 2024 | $8,718 | $91,059 | -- | -- |
| 2023 | $8,718 | $107,810 | $21,560 | $86,250 |
| 2022 | $8,624 | $95,160 | $19,030 | $76,130 |
| 2021 | $8,652 | $92,880 | $18,570 | $74,310 |
| 2020 | $8,365 | $85,330 | $17,060 | $68,270 |
| 2019 | $8,377 | $79,160 | $15,830 | $63,330 |
| 2018 | $8,083 | $84,960 | $16,990 | $67,970 |
| 2017 | $7,723 | $88,030 | $17,600 | $70,430 |
| 2016 | $7,584 | $96,860 | $19,370 | $77,490 |
| 2015 | $6,979 | $90,820 | $18,160 | $72,660 |
Agents Affiliated with this Home
-
Robert Dukes

Seller's Agent in 2024
Robert Dukes
Delex Realty
(602) 524-6671
1 in this area
24 Total Sales
-
Eric Brossart

Buyer's Agent in 2024
Eric Brossart
Keller Williams Realty Phoenix
(480) 768-9333
1 in this area
439 Total Sales
-
L
Seller's Agent in 2014
Laurie Weiskopf
Russ Lyon Sotheby's International Realty
-
Amir Yosephy
A
Buyer's Agent in 2014
Amir Yosephy
DPR Realty
(480) 266-6377
1 Total Sale
About The Landmark
Map
Source: Arizona Regional Multiple Listing Service (ARMLS)
MLS Number: 5037086
APN: 215-42-349
- 15802 N 71st St Unit 657
- 15802 N 71st St Unit 754
- 15802 N 71st St Unit 311
- 15802 N 71st St Unit 501
- 15802 N 71st St Unit 604
- 15802 N 71st St Unit 307
- 7120 E Kierland Blvd Unit 404
- 7120 E Kierland Blvd Unit 316
- 7120 E Kierland Blvd Unit 601
- 7120 E Kierland Blvd Unit 512
- 7120 E Kierland Blvd Unit 218
- 7120 E Kierland Blvd Unit 307
- 7120 E Kierland Blvd Unit 416
- 7180 E Kierland Blvd Unit 1116
- 7180 E Kierland Blvd Unit 916
- 7180 E Kierland Blvd Unit 814
- 7180 E Kierland Blvd Unit 811
- 7180 E Kierland Blvd Unit 1218
- 7180 E Kierland Blvd Unit 316
- 7180 E Kierland Blvd Unit 606
