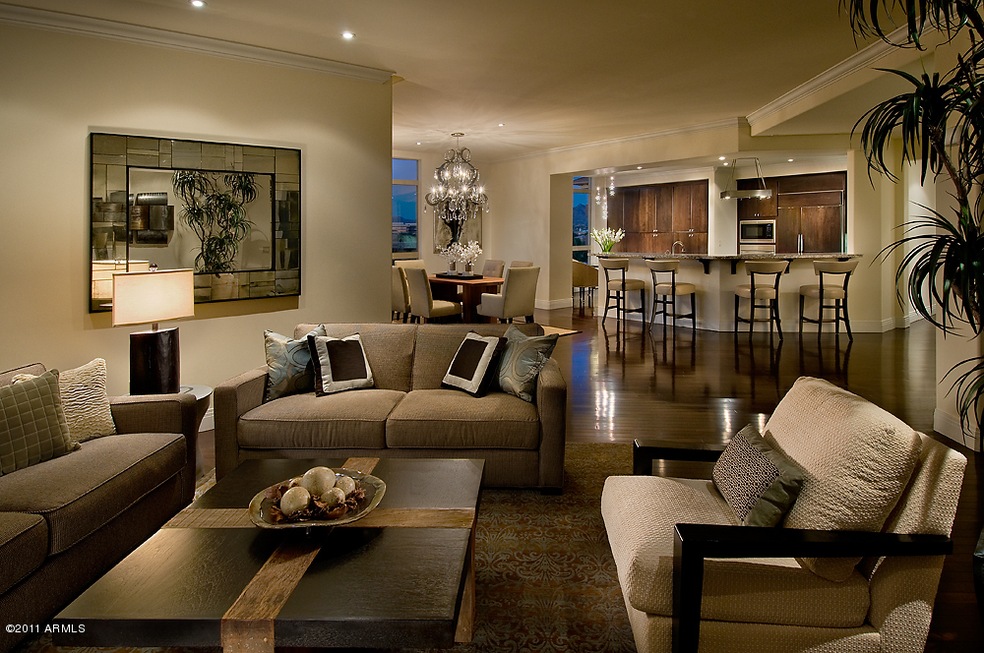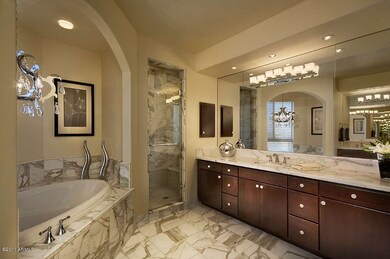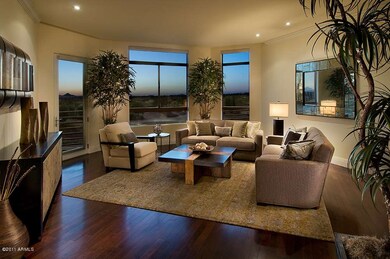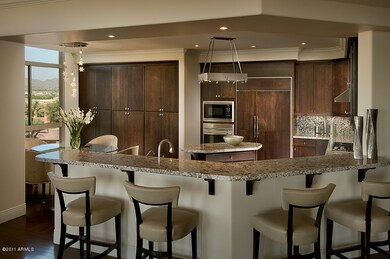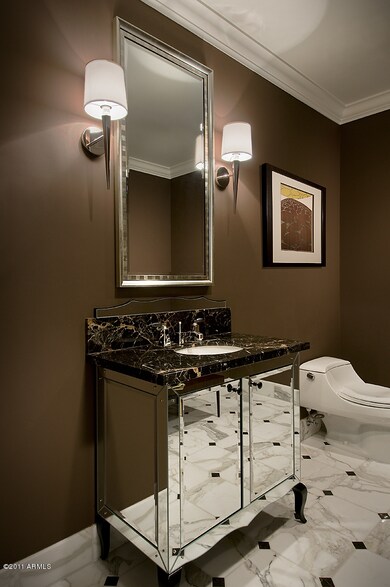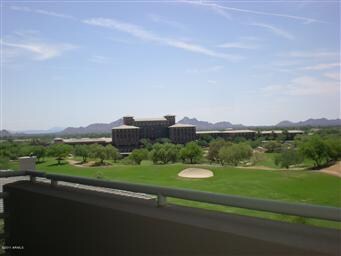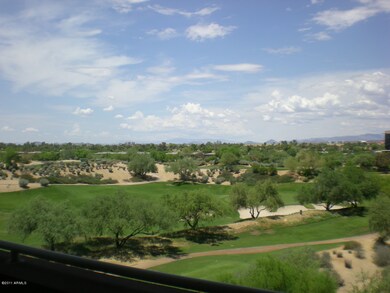
The Landmark 15802 N 71st St Unit 551 Scottsdale, AZ 85254
Kierland NeighborhoodHighlights
- Concierge
- On Golf Course
- Gated with Attendant
- Desert Springs Preparatory Elementary School Rated A
- Fitness Center
- Two Primary Bedrooms
About This Home
As of March 2022This beautiful 4,065 square foot home was designed by Robb & Stucky Interiors. The custom finishes include stunning Calcutta Oro Marble flooring and counters throughout and rich Copenhagen maple cabinets teamed with unobstructed views of the Westin Kierland Golf Course, Arizona mountains and breathtaking sunsets make it a one of a kind! THE ULTIMATE IN HIGH-END VERTICAL LIVING!! This spacious, Metropolitan home offers north, west and south views and more privacy than you'd imagine in a condo . FABULOUS RESORT STYLE AMENITIES, LUSHLY LANDSCAPED POOL AND SPA, VERANDA & BAR AREA. 2 FITNESS AREAS, BUSINESS CENTER, CLUB ROOM, 24/7 HOSTED GATE, 2 CONCIERGE AND A FULL TIME PORTER. A MUST SEE! Appointments recommended.*Furniture available in a separate bill of sale!*
Last Agent to Sell the Property
R.O.I. Properties License #BR544694000 Listed on: 05/04/2011
Last Buyer's Agent
Sharon Lloyd
Realty ONE Group License #BR008679000
Property Details
Home Type
- Condominium
Est. Annual Taxes
- $18,441
Year Built
- Built in 2007
Lot Details
- On Golf Course
- End Unit
- Wrought Iron Fence
Property Views
- City Lights
- Mountain
Home Design
- Contemporary Architecture
- Tile Roof
- Foam Roof
- Metal Construction or Metal Frame
Interior Spaces
- 4,065 Sq Ft Home
- Wet Bar
- Furnished
- Ceiling height of 9 feet or more
- Solar Screens
- Great Room
- Combination Dining and Living Room
- Breakfast Room
Kitchen
- Eat-In Kitchen
- Breakfast Bar
- Built-In Oven
- Gas Oven or Range
- Built-In Microwave
- Dishwasher
- Kitchen Island
- Granite Countertops
- Disposal
- Reverse Osmosis System
Flooring
- Wood
- Carpet
- Stone
Bedrooms and Bathrooms
- 3 Bedrooms
- Sitting Area In Primary Bedroom
- Double Master Bedroom
- Walk-In Closet
- Two Primary Bathrooms
- Primary Bathroom is a Full Bathroom
- Bidet
- Dual Vanity Sinks in Primary Bathroom
- Separate Shower in Primary Bathroom
Laundry
- Laundry in unit
- Dryer
- Washer
Home Security
Parking
- 2 Carport Spaces
- Assigned Parking
Schools
- Sandpiper Elementary School
- Desert Shadows Elementary Middle School
- Horizon High School
Utilities
- Refrigerated Cooling System
- Zoned Heating
- Water Filtration System
- Water Softener is Owned
- High Speed Internet
- Multiple Phone Lines
- Satellite Dish
- Cable TV Available
Additional Features
- No Interior Steps
Community Details
Overview
- $13,325 per year Dock Fee
- Association fees include blanket insurance policy, cable or satellite, common area maintenance, exterior maintenance of unit, garbage collection, gas, pest control, roof repair, roof replacement, sewer, street maintenance, water
- Association Phone (480) 596-6698
- High-Rise Condominium
- Located in the Kierland master-planned community
- Built by Butte Landmark
Amenities
- Concierge
Recreation
- Golf Course Community
- Community Spa
- Bike Trail
Security
- Gated with Attendant
- Fire Sprinkler System
Ownership History
Purchase Details
Home Financials for this Owner
Home Financials are based on the most recent Mortgage that was taken out on this home.Purchase Details
Home Financials for this Owner
Home Financials are based on the most recent Mortgage that was taken out on this home.Similar Homes in the area
Home Values in the Area
Average Home Value in this Area
Purchase History
| Date | Type | Sale Price | Title Company |
|---|---|---|---|
| Warranty Deed | $2,400,000 | Equity Title | |
| Warranty Deed | $2,225,000 | First American Title Ins Co |
Mortgage History
| Date | Status | Loan Amount | Loan Type |
|---|---|---|---|
| Previous Owner | $100,000 | Future Advance Clause Open End Mortgage | |
| Previous Owner | $417,000 | New Conventional |
Property History
| Date | Event | Price | Change | Sq Ft Price |
|---|---|---|---|---|
| 09/02/2025 09/02/25 | For Sale | $3,200,000 | 0.0% | $793 / Sq Ft |
| 08/25/2025 08/25/25 | Off Market | $3,200,000 | -- | -- |
| 08/25/2025 08/25/25 | For Sale | $3,200,000 | +33.3% | $793 / Sq Ft |
| 03/24/2022 03/24/22 | Sold | $2,400,000 | -4.0% | $595 / Sq Ft |
| 02/17/2022 02/17/22 | Pending | -- | -- | -- |
| 01/09/2022 01/09/22 | Price Changed | $2,499,000 | -6.6% | $619 / Sq Ft |
| 10/09/2021 10/09/21 | For Sale | $2,675,000 | +20.2% | $663 / Sq Ft |
| 09/28/2012 09/28/12 | Sold | $2,225,000 | -12.7% | $547 / Sq Ft |
| 08/06/2012 08/06/12 | Pending | -- | -- | -- |
| 10/14/2011 10/14/11 | Price Changed | $2,550,000 | -3.8% | $627 / Sq Ft |
| 07/20/2011 07/20/11 | Price Changed | $2,650,000 | -4.1% | $652 / Sq Ft |
| 05/04/2011 05/04/11 | For Sale | $2,764,000 | -- | $680 / Sq Ft |
Tax History Compared to Growth
Tax History
| Year | Tax Paid | Tax Assessment Tax Assessment Total Assessment is a certain percentage of the fair market value that is determined by local assessors to be the total taxable value of land and additions on the property. | Land | Improvement |
|---|---|---|---|---|
| 2025 | $18,441 | $186,230 | -- | -- |
| 2024 | $20,326 | $182,180 | -- | -- |
| 2023 | $20,326 | $194,760 | $38,950 | $155,810 |
| 2022 | $20,387 | $191,280 | $38,250 | $153,030 |
| 2021 | $20,449 | $186,180 | $37,230 | $148,950 |
| 2020 | $19,798 | $187,060 | $37,410 | $149,650 |
| 2019 | $19,825 | $162,330 | $32,460 | $129,870 |
| 2018 | $21,070 | $176,230 | $35,240 | $140,990 |
| 2017 | $20,172 | $201,730 | $40,340 | $161,390 |
| 2016 | $19,826 | $261,210 | $52,240 | $208,970 |
| 2015 | $18,315 | $227,860 | $45,570 | $182,290 |
Agents Affiliated with this Home
-
Jill Brenenstuhl

Seller's Agent in 2025
Jill Brenenstuhl
RETSY
(602) 524-1677
1 in this area
36 Total Sales
-
Julianne Brenenstuhl
J
Seller Co-Listing Agent in 2025
Julianne Brenenstuhl
RETSY
(480) 909-4577
9 Total Sales
-
S
Seller's Agent in 2022
Sharon Lloyd
Realty One Group
-
Larry Grimes

Buyer's Agent in 2022
Larry Grimes
HomeSmart
(602) 295-5225
1 in this area
6 Total Sales
-
Kirsten Brown

Seller's Agent in 2012
Kirsten Brown
R.O.I. Properties
(602) 526-0711
8 in this area
20 Total Sales
-
Kimberly Laux
K
Seller Co-Listing Agent in 2012
Kimberly Laux
Everyday Investments Realty
(480) 246-3352
1 in this area
6 Total Sales
About The Landmark
Map
Source: Arizona Regional Multiple Listing Service (ARMLS)
MLS Number: 4579662
APN: 215-42-623
- 15802 N 71st St Unit 552
- 15802 N 71st St Unit 604
- 7120 E Kierland Blvd Unit 1020
- 7120 E Kierland Blvd Unit 409
- 7120 E Kierland Blvd Unit 217
- 7120 E Kierland Blvd Unit 913
- 7120 E Kierland Blvd Unit 620
- 7120 E Kierland Blvd Unit 404
- 7120 E Kierland Blvd Unit 512
- 7120 E Kierland Blvd Unit 218
- 7180 E Kierland Blvd Unit 811
- 7180 E Kierland Blvd Unit 1112
- 7180 E Kierland Blvd Unit 201
- 7180 E Kierland Blvd Unit 507
- 7180 E Kierland Blvd Unit 1116
- 7180 E Kierland Blvd Unit 916
- 7180 E Kierland Blvd Unit 814
- 7180 E Kierland Blvd Unit 1218
- 15215 N Kierland Blvd Unit 101
- 15215 N Kierland Blvd Unit 636
