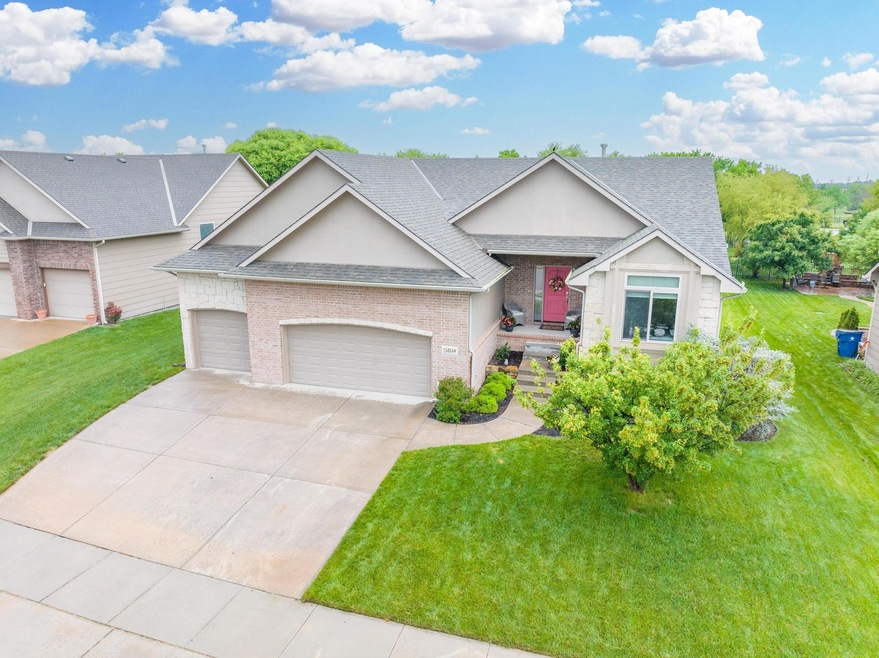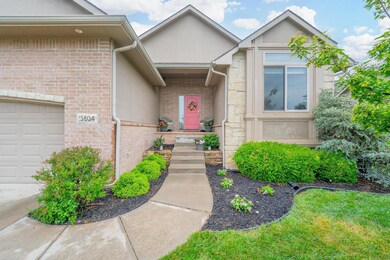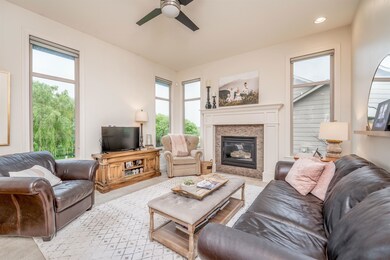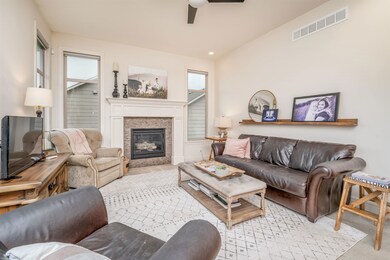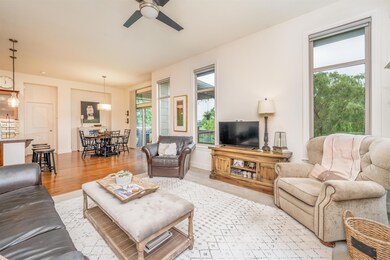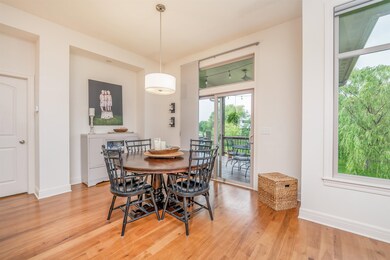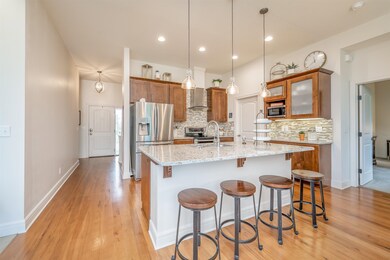
15804 E Camden Chase St Wichita, KS 67228
Highlights
- Community Lake
- Vaulted Ceiling
- Wood Flooring
- Wheatland Elementary School Rated A
- Ranch Style House
- Granite Countertops
About This Home
As of July 2023Stunning 5 bedroom custom built home in popular Monarch Landing! Backing to a tree line and privately owned land, this immaculate ranch is a rare find! As you enter the home, 3" hickory wood floors greet you! Notice the oversized baseboards and trim, high ceilings, gas fireplace, large windows, security system, and a three car garage. The gourmet kitchen boasts stainless steel appliances, a counter height island and eating bar, 3cm granite counter tops, and a convenient walk-in pantry. Enter the serene master bedroom and instantly relax! The master bath has two sinks, a relaxing soaker tub, shower, and spacious walk in closet! Conveniently walk from the master closet straight into the laundry room containing a wall of deep built in storage! Walk down to the view out basement level and get ready to have some fun! There is plenty of room for a pool table or other entertainment opportunities along with great space to hang out and watch TV! An extra nook area could be used for workout space, playroom, or even a bar area! Two additional bedrooms and a full bath finish out the lower level and you will really love all of the storage areas! Outside, the beautiful deck is ready for entertainment and has such a peaceful backyard view. Class IV Malarkey Legacy shingles may even allow for an insurance discount! To top it off, the HOA provides a wonderful pool and playground area that is walkable from the house! Two Andover elementary schools are also walking distance from this home! Paying Sedgwick County taxes and also being within Andover Public School System gives this home a great value! Come see 15804 E Camden Chase soon! It won’t last long!
Last Agent to Sell the Property
Reece Nichols South Central Kansas License #00014218 Listed on: 06/02/2023

Home Details
Home Type
- Single Family
Est. Annual Taxes
- $3,988
Year Built
- Built in 2012
Lot Details
- 0.29 Acre Lot
- Sprinkler System
HOA Fees
- $30 Monthly HOA Fees
Home Design
- Ranch Style House
- Traditional Architecture
- Brick or Stone Mason
- Frame Construction
- Composition Roof
- Masonry
Interior Spaces
- Vaulted Ceiling
- Ceiling Fan
- Attached Fireplace Door
- Gas Fireplace
- Family Room
- Living Room with Fireplace
- Game Room
Kitchen
- Breakfast Bar
- Oven or Range
- Microwave
- Dishwasher
- Kitchen Island
- Granite Countertops
- Disposal
Flooring
- Wood
- Laminate
Bedrooms and Bathrooms
- 5 Bedrooms
- Split Bedroom Floorplan
- En-Suite Primary Bedroom
- Walk-In Closet
- 3 Full Bathrooms
- Granite Bathroom Countertops
- Dual Vanity Sinks in Primary Bathroom
- Separate Shower in Primary Bathroom
Laundry
- Laundry Room
- Laundry on main level
Finished Basement
- Basement Fills Entire Space Under The House
- Bedroom in Basement
- Finished Basement Bathroom
- Basement Storage
Parking
- 3 Car Attached Garage
- Garage Door Opener
Outdoor Features
- Covered Deck
- Patio
- Rain Gutters
Schools
- Wheatland Elementary School
- Andover Middle School
- Andover High School
Utilities
- Forced Air Heating and Cooling System
- Heating System Uses Gas
Listing and Financial Details
- Assessor Parcel Number 20173-111-01-0-43-01-010.00
Community Details
Overview
- Association fees include gen. upkeep for common ar, recreation facility
- $150 HOA Transfer Fee
- Monarch Landing Subdivision
- Community Lake
Recreation
- Community Playground
- Community Pool
- Jogging Path
Ownership History
Purchase Details
Home Financials for this Owner
Home Financials are based on the most recent Mortgage that was taken out on this home.Purchase Details
Purchase Details
Home Financials for this Owner
Home Financials are based on the most recent Mortgage that was taken out on this home.Purchase Details
Home Financials for this Owner
Home Financials are based on the most recent Mortgage that was taken out on this home.Purchase Details
Purchase Details
Home Financials for this Owner
Home Financials are based on the most recent Mortgage that was taken out on this home.Purchase Details
Similar Homes in the area
Home Values in the Area
Average Home Value in this Area
Purchase History
| Date | Type | Sale Price | Title Company |
|---|---|---|---|
| Warranty Deed | -- | Security 1St Title | |
| Interfamily Deed Transfer | -- | Security 1St Title | |
| Warranty Deed | -- | Security 1St Title | |
| Warranty Deed | -- | Security 1St Title | |
| Warranty Deed | -- | None Available | |
| Warranty Deed | -- | Security 1St Title | |
| Warranty Deed | -- | Sec 1St |
Mortgage History
| Date | Status | Loan Amount | Loan Type |
|---|---|---|---|
| Previous Owner | $208,800 | New Conventional | |
| Previous Owner | $192,953 | New Conventional |
Property History
| Date | Event | Price | Change | Sq Ft Price |
|---|---|---|---|---|
| 07/05/2023 07/05/23 | Sold | -- | -- | -- |
| 06/11/2023 06/11/23 | Pending | -- | -- | -- |
| 06/02/2023 06/02/23 | For Sale | $410,000 | +57.8% | $164 / Sq Ft |
| 06/01/2016 06/01/16 | Sold | -- | -- | -- |
| 04/05/2016 04/05/16 | Pending | -- | -- | -- |
| 03/30/2016 03/30/16 | For Sale | $259,900 | +939.6% | $125 / Sq Ft |
| 06/29/2012 06/29/12 | Sold | -- | -- | -- |
| 06/01/2012 06/01/12 | Pending | -- | -- | -- |
| 01/01/2012 01/01/12 | For Sale | $25,000 | -- | -- |
Tax History Compared to Growth
Tax History
| Year | Tax Paid | Tax Assessment Tax Assessment Total Assessment is a certain percentage of the fair market value that is determined by local assessors to be the total taxable value of land and additions on the property. | Land | Improvement |
|---|---|---|---|---|
| 2025 | $7,236 | $45,357 | $8,936 | $36,421 |
| 2023 | $7,236 | $35,363 | $7,901 | $27,462 |
| 2022 | $5,575 | $31,154 | $7,452 | $23,702 |
| 2021 | $5,340 | $28,842 | $7,452 | $21,390 |
| 2020 | $5,333 | $28,842 | $7,452 | $21,390 |
| 2019 | $5,329 | $28,842 | $7,452 | $21,390 |
| 2018 | $5,212 | $28,003 | $3,864 | $24,139 |
| 2017 | $5,071 | $0 | $0 | $0 |
| 2016 | $4,906 | $0 | $0 | $0 |
| 2015 | $5,105 | $0 | $0 | $0 |
| 2014 | $3,931 | $0 | $0 | $0 |
Agents Affiliated with this Home
-

Seller's Agent in 2023
Cindy Carnahan
Reece Nichols South Central Kansas
(316) 393-3034
869 Total Sales
-

Buyer's Agent in 2023
Tonya Wituk
McCurdy Real Estate & Auction, LLC
(316) 644-1874
59 Total Sales
-

Seller's Agent in 2016
Kelly Kemnitz
Reece Nichols South Central Kansas
(316) 308-3717
413 Total Sales
-

Buyer's Agent in 2016
Lee Farley
At Home Wichita Real Estate
(316) 252-7393
11 Total Sales
-

Seller's Agent in 2012
Melinda Cryer-Peffly
Ritchie Associates
(316) 253-0405
256 Total Sales
Map
Source: South Central Kansas MLS
MLS Number: 625759
APN: 111-01-0-43-01-010.00
- 2406 N Flutter Ln
- 2283 N 159th St E
- 2281 N 159th St E
- 2303 N Flutter Ln
- 2271 N 159th St E
- 2269 N 159th St E
- 2251 N 159th St E
- 2235 N 159th St E
- 2233 N 159th St E
- 2229 N 159th St E
- 2223 N 159th St E
- 2221 N 159th St E
- 2215 N 159th St E
- 2209 N 159th St E
- 2205 N 159th St E
- 2203 N 159th St E
- 1226 W Lakeway Ct
- 1213 W Lakeway Ct
- 1206 W Lakeway Ct
- 2127 N 159th Ct E
