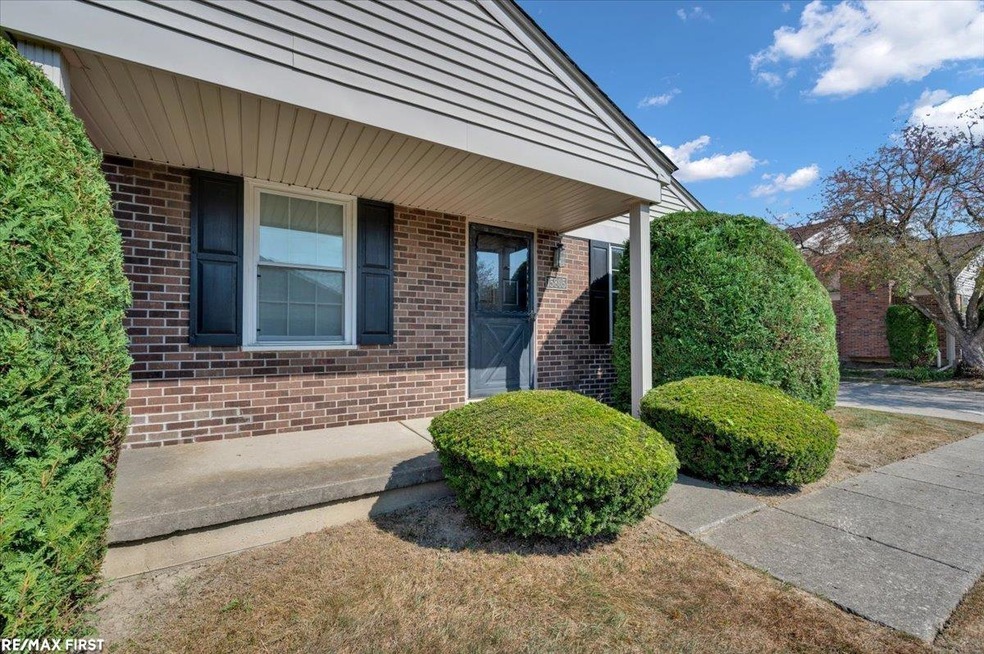
$195,000
- 2 Beds
- 1.5 Baths
- 968 Sq Ft
- 15852 N Franklin Dr
- Clinton Township, MI
Welcome home! This condo is move in ready. This is a very well maintained and immaculate condo. There has been true pride in ownership which shines through as you go from room to room. They say location is everything and this charming condo is nestled just off of hall road and is close to world class shopping, dining, and near by free ways for easy commutes to work and entertainment. This condo
Armisa Ura Principal Realty Group, LLC
