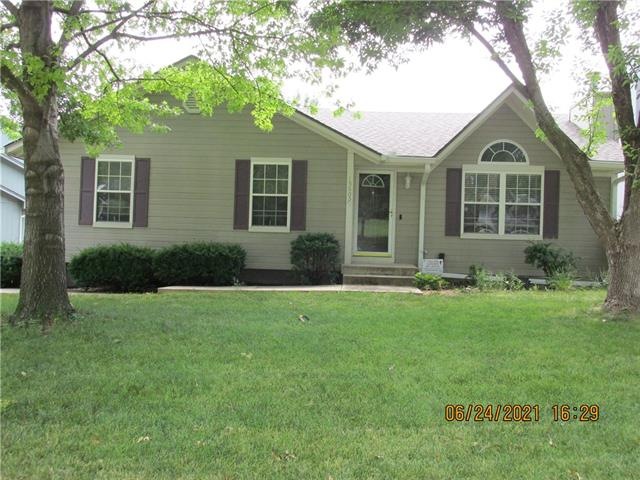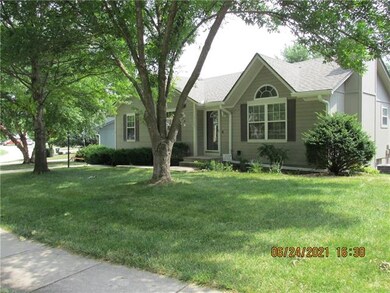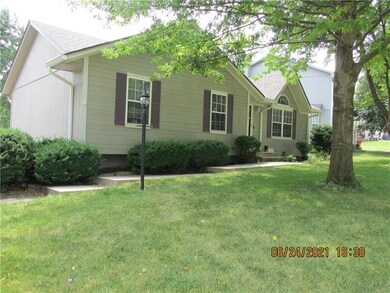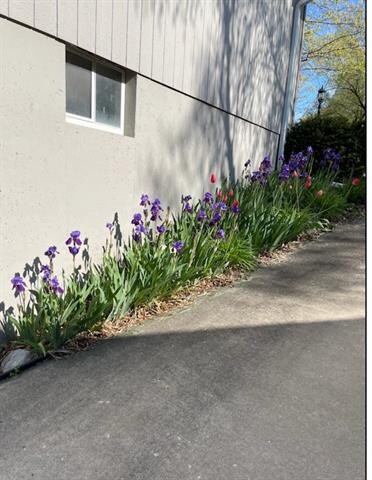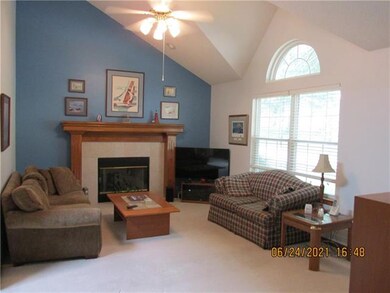
15805 E 2nd St S Independence, MO 64050
Valley View NeighborhoodHighlights
- Deck
- Traditional Architecture
- No HOA
- Vaulted Ceiling
- Granite Countertops
- Thermal Windows
About This Home
As of August 2021Lovely, Well Maintained Home, Ready For You To Call Home!! This isn't just a house, but a home that has been loved and cared for. Even the wildlife loves to visit from the park across the street and the woods/field adjacent to the back yard. Enjoy Soft welcoming colors in each room. Vaulted living with cozy fireplace. All appliances stay in this Vaulted Ceiling, Ktchen/Dining combo that opens to a charming, air conditioned, enclosed porch with thermal windows that leads to a newer deck. Plants love the natural lignt the Skylight brings into the dining room. Finished walkout basement with 1/2 bath, provides place to hang out for family nights or workouts. Walkout to a lovely manicured lawn with flowers and shed..
Last Agent to Sell the Property
Keller Williams Platinum Prtnr License #2007020492 Listed on: 06/25/2021

Last Buyer's Agent
Angela Allard
ReeceNichols Shewmaker License #2014015801
Home Details
Home Type
- Single Family
Est. Annual Taxes
- $2,033
Year Built
- Built in 2000
Lot Details
- 6,970 Sq Ft Lot
- North Facing Home
- Aluminum or Metal Fence
- Many Trees
Parking
- 2 Car Attached Garage
- Rear-Facing Garage
- Garage Door Opener
Home Design
- Traditional Architecture
- Frame Construction
- Composition Roof
Interior Spaces
- Wet Bar: Carpet, Ceramic Tiles, Shades/Blinds, Shower Only, Cathedral/Vaulted Ceiling, Shower Over Tub, Skylight(s), Vinyl, Ceiling Fan(s), Pantry, Fireplace
- Built-In Features: Carpet, Ceramic Tiles, Shades/Blinds, Shower Only, Cathedral/Vaulted Ceiling, Shower Over Tub, Skylight(s), Vinyl, Ceiling Fan(s), Pantry, Fireplace
- Vaulted Ceiling
- Ceiling Fan: Carpet, Ceramic Tiles, Shades/Blinds, Shower Only, Cathedral/Vaulted Ceiling, Shower Over Tub, Skylight(s), Vinyl, Ceiling Fan(s), Pantry, Fireplace
- Skylights
- Wood Burning Fireplace
- Gas Fireplace
- Thermal Windows
- Shades
- Plantation Shutters
- Drapes & Rods
- Family Room
- Living Room with Fireplace
- Combination Kitchen and Dining Room
- Laundry Room
Kitchen
- Gas Oven or Range
- Dishwasher
- Granite Countertops
- Laminate Countertops
- Disposal
Flooring
- Wall to Wall Carpet
- Linoleum
- Laminate
- Stone
- Ceramic Tile
- Luxury Vinyl Plank Tile
- Luxury Vinyl Tile
Bedrooms and Bathrooms
- 3 Bedrooms
- Cedar Closet: Carpet, Ceramic Tiles, Shades/Blinds, Shower Only, Cathedral/Vaulted Ceiling, Shower Over Tub, Skylight(s), Vinyl, Ceiling Fan(s), Pantry, Fireplace
- Walk-In Closet: Carpet, Ceramic Tiles, Shades/Blinds, Shower Only, Cathedral/Vaulted Ceiling, Shower Over Tub, Skylight(s), Vinyl, Ceiling Fan(s), Pantry, Fireplace
- Double Vanity
- Bathtub with Shower
Finished Basement
- Walk-Out Basement
- Laundry in Basement
Home Security
- Storm Doors
- Fire and Smoke Detector
Outdoor Features
- Deck
- Enclosed patio or porch
Schools
- William Chrisman High School
Additional Features
- City Lot
- Forced Air Heating and Cooling System
Community Details
- No Home Owners Association
- Three Trails Subdivision
Listing and Financial Details
- Exclusions: appliances
- Assessor Parcel Number 15-740-13-68-00-0-00-000
Ownership History
Purchase Details
Home Financials for this Owner
Home Financials are based on the most recent Mortgage that was taken out on this home.Purchase Details
Home Financials for this Owner
Home Financials are based on the most recent Mortgage that was taken out on this home.Purchase Details
Home Financials for this Owner
Home Financials are based on the most recent Mortgage that was taken out on this home.Similar Homes in the area
Home Values in the Area
Average Home Value in this Area
Purchase History
| Date | Type | Sale Price | Title Company |
|---|---|---|---|
| Warranty Deed | -- | Security 1St Title | |
| Interfamily Deed Transfer | -- | All American Title Company | |
| Corporate Deed | -- | Heart Of America Title Inc |
Mortgage History
| Date | Status | Loan Amount | Loan Type |
|---|---|---|---|
| Open | $8,444 | New Conventional | |
| Closed | $8,444 | New Conventional | |
| Open | $211,105 | FHA | |
| Closed | $211,105 | FHA | |
| Previous Owner | $92,750 | Purchase Money Mortgage | |
| Previous Owner | $98,100 | Purchase Money Mortgage |
Property History
| Date | Event | Price | Change | Sq Ft Price |
|---|---|---|---|---|
| 08/18/2021 08/18/21 | Sold | -- | -- | -- |
| 07/03/2021 07/03/21 | Pending | -- | -- | -- |
| 06/25/2021 06/25/21 | For Sale | $225,000 | -- | $139 / Sq Ft |
Tax History Compared to Growth
Tax History
| Year | Tax Paid | Tax Assessment Tax Assessment Total Assessment is a certain percentage of the fair market value that is determined by local assessors to be the total taxable value of land and additions on the property. | Land | Improvement |
|---|---|---|---|---|
| 2024 | $2,318 | $34,230 | $2,998 | $31,232 |
| 2023 | $2,318 | $34,231 | $4,380 | $29,851 |
| 2022 | $2,217 | $30,020 | $2,518 | $27,502 |
| 2021 | $2,217 | $30,020 | $2,518 | $27,502 |
| 2020 | $2,033 | $26,748 | $2,518 | $24,230 |
| 2019 | $2,000 | $26,748 | $2,518 | $24,230 |
| 2018 | $2,019 | $25,781 | $2,765 | $23,016 |
| 2017 | $2,019 | $25,781 | $2,765 | $23,016 |
| 2016 | $1,988 | $25,134 | $3,327 | $21,807 |
| 2014 | $1,888 | $24,402 | $3,230 | $21,172 |
Agents Affiliated with this Home
-
Lois Spargur

Seller's Agent in 2021
Lois Spargur
Keller Williams Platinum Prtnr
(816) 509-2306
2 in this area
65 Total Sales
-
A
Buyer's Agent in 2021
Angela Allard
ReeceNichols Shewmaker
Map
Source: Heartland MLS
MLS Number: 2330013
APN: 15-740-13-68-00-0-00-000
- 15817 E 3rd Terrace Ct S
- 408 Broad St
- 15501 E 3rd Terrace S
- 101 S Lacy Rd
- 120 S Ellison Way
- 300 N M 291 Hwy
- 15717 E Independence Ave
- 124 N Peck Dr
- 329 S Kendall Ave
- 15911 E T C Lea Rd
- 15924 E Cogan Ln
- 805 N 3rd St
- 209 N Gilbert St
- 339 N Downey Ave
- 714 N Rogers St
- 1651 Dickinson Rd
- 501 N Westwood Dr
- 514 N Westwood Dr
- 723 E Zaun Ave
- 15015 E Truman Rd
