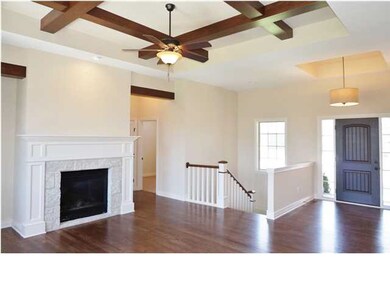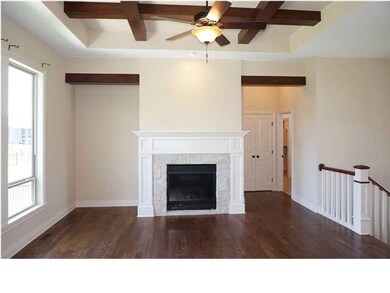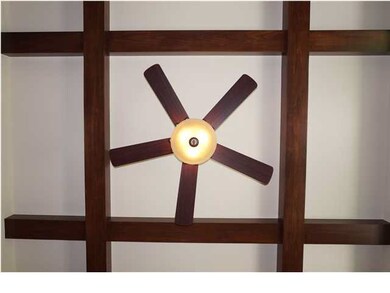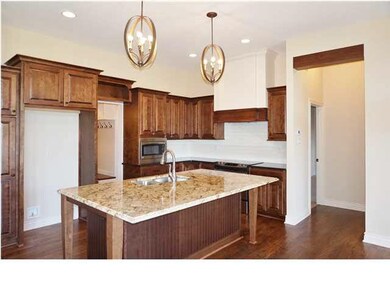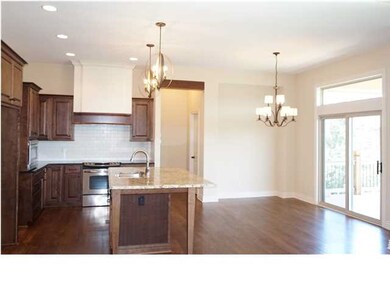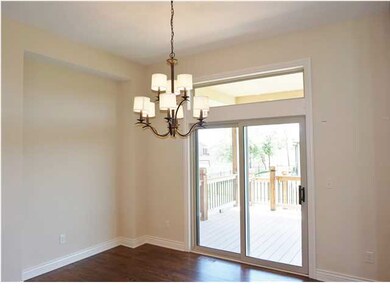
15805 E Camden Chase St Wichita, KS 67228
Highlights
- Community Lake
- Ranch Style House
- Community Pool
- Wheatland Elementary School Rated A
- Wood Flooring
- Covered patio or porch
About This Home
As of January 2020Immaculate home.. Bring your picky buyers! You've Got to See this Award Winning Home in the Andover School District. Interest Rates are LOW - Why Build and gamble on rate when you can Lock in and Pick your Close Date on this Blue Ribbon Home! Immaculate Condition inside and out in this Gorgeous 3 Bedroom, 2.5 Bath Home. This Fabulous Home is located in the Monarch Landing Neighborhood. Upon entering the home, you will be Welcomed and Wowed by all the Exquisite Quality & Upgraded Distinctive Light Fixtures. SPACIOUS Open Floor Plan with Gourmet Kitchen/Dining & Living Room. The Kitchen has an abundance of Cabinetry, Granite Counter Tops, & Large Walk in Pantry. This Split Bedroom Plan has a Spacious Master Suite. Master Bath with dual Sinks, Soaker Tub, Shower & Walk-In Closet. Like to do things yourself? You are in LUCK and Instant Equity can be yours as you unleash your own creativity in the Unfinished Basement. Sprinkler System & Irrigation Well allow for a Lush Lawn & Beautiful Landscaping. Enjoy Quiet Evenings on the Covered Deck. This Home is sure to meet all your Expectations! Many can claim "Better than New".... This one REALLY is!! Just bring your moving truck... this home is ready for immediate possession! Call to set up your Personal Showing Today!
Last Agent to Sell the Property
Chonci Lekawa
RE/MAX Solutions License #00221057 Listed on: 07/01/2014
Home Details
Home Type
- Single Family
Est. Annual Taxes
- $2,352
Year Built
- Built in 2012
Lot Details
- 0.29 Acre Lot
- Wrought Iron Fence
- Sprinkler System
HOA Fees
- $30 Monthly HOA Fees
Home Design
- Ranch Style House
- Frame Construction
- Composition Roof
Interior Spaces
- 1,682 Sq Ft Home
- Ceiling Fan
- Gas Fireplace
- Window Treatments
- Living Room with Fireplace
- Combination Kitchen and Dining Room
- Wood Flooring
- Storm Windows
- Laundry on main level
Kitchen
- Breakfast Bar
- Oven or Range
- Electric Cooktop
- Range Hood
- Microwave
- Dishwasher
- Kitchen Island
- Disposal
Bedrooms and Bathrooms
- 3 Bedrooms
- Walk-In Closet
- Dual Vanity Sinks in Primary Bathroom
- Separate Shower in Primary Bathroom
Unfinished Basement
- Basement Fills Entire Space Under The House
- Rough-In Basement Bathroom
Parking
- 3 Car Attached Garage
- Garage Door Opener
Outdoor Features
- Covered patio or porch
- Rain Gutters
Schools
- Andover Elementary And Middle School
- Andover High School
Utilities
- Humidifier
- Forced Air Heating and Cooling System
- Heating System Uses Gas
Community Details
Overview
- Association fees include recreation facility
- $150 HOA Transfer Fee
- Built by NIES
- Community Lake
Recreation
- Community Playground
- Community Pool
Ownership History
Purchase Details
Home Financials for this Owner
Home Financials are based on the most recent Mortgage that was taken out on this home.Purchase Details
Home Financials for this Owner
Home Financials are based on the most recent Mortgage that was taken out on this home.Purchase Details
Home Financials for this Owner
Home Financials are based on the most recent Mortgage that was taken out on this home.Purchase Details
Home Financials for this Owner
Home Financials are based on the most recent Mortgage that was taken out on this home.Similar Homes in Wichita, KS
Home Values in the Area
Average Home Value in this Area
Purchase History
| Date | Type | Sale Price | Title Company |
|---|---|---|---|
| Warranty Deed | -- | Security 1St Title Llc | |
| Deed | $265,000 | Security 1St Title | |
| Deed | $265,000 | Security 1St Title | |
| Warranty Deed | -- | Security 1St Title |
Mortgage History
| Date | Status | Loan Amount | Loan Type |
|---|---|---|---|
| Open | $220,000 | New Conventional | |
| Previous Owner | $165,000 | New Conventional |
Property History
| Date | Event | Price | Change | Sq Ft Price |
|---|---|---|---|---|
| 01/07/2020 01/07/20 | Sold | -- | -- | -- |
| 12/08/2019 12/08/19 | Pending | -- | -- | -- |
| 12/07/2019 12/07/19 | For Sale | $275,000 | -3.5% | $163 / Sq Ft |
| 12/05/2014 12/05/14 | Sold | -- | -- | -- |
| 10/28/2014 10/28/14 | Pending | -- | -- | -- |
| 07/01/2014 07/01/14 | For Sale | $284,900 | +5.6% | $169 / Sq Ft |
| 05/31/2013 05/31/13 | Sold | -- | -- | -- |
| 04/27/2013 04/27/13 | Pending | -- | -- | -- |
| 10/08/2012 10/08/12 | For Sale | $269,763 | -- | $159 / Sq Ft |
Tax History Compared to Growth
Tax History
| Year | Tax Paid | Tax Assessment Tax Assessment Total Assessment is a certain percentage of the fair market value that is determined by local assessors to be the total taxable value of land and additions on the property. | Land | Improvement |
|---|---|---|---|---|
| 2025 | $6,616 | $42,562 | $8,913 | $33,649 |
| 2023 | $6,616 | $37,088 | $7,889 | $29,199 |
| 2022 | $5,717 | $32,247 | $7,441 | $24,806 |
| 2021 | $5,788 | $32,247 | $7,441 | $24,806 |
| 2020 | $5,779 | $32,247 | $7,441 | $24,806 |
| 2019 | $5,775 | $32,247 | $7,441 | $24,806 |
| 2018 | $5,644 | $31,304 | $3,853 | $27,451 |
| 2017 | $5,643 | $0 | $0 | $0 |
| 2016 | $5,453 | $0 | $0 | $0 |
| 2015 | -- | $0 | $0 | $0 |
| 2014 | -- | $0 | $0 | $0 |
Agents Affiliated with this Home
-
P
Seller's Agent in 2020
Phil Brumbaugh
J.P. Weigand & Sons
-

Buyer's Agent in 2020
Lisa Nelson
Berkshire Hathaway PenFed Realty
(316) 518-0028
153 Total Sales
-
C
Seller's Agent in 2014
Chonci Lekawa
RE/MAX Solutions
-

Buyer's Agent in 2014
Tara Maxwell
Berkshire Hathaway PenFed Realty
(316) 258-6878
127 Total Sales
-

Seller's Agent in 2013
Melinda Cryer-Peffly
Ritchie Associates
(316) 253-0405
257 Total Sales
-

Buyer's Agent in 2013
Cindy Carnahan
Reece Nichols South Central Kansas
(316) 393-3034
869 Total Sales
Map
Source: South Central Kansas MLS
MLS Number: 369820
APN: 111-01-0-43-02-011.00
- 2303 N Flutter Ln
- 2283 N 159th St E
- 2281 N 159th St E
- 2271 N 159th St E
- 2269 N 159th St E
- 2251 N 159th St E
- 2235 N 159th St E
- 2233 N 159th St E
- 2229 N 159th St E
- 2223 N 159th St E
- 2221 N 159th St E
- 2215 N 159th St E
- 2209 N 159th St E
- 2205 N 159th St E
- 2203 N 159th St E
- 2127 N 159th Ct E
- 1226 W Lakeway Ct
- 1213 W Lakeway Ct
- 1206 W Lakeway Ct
- 2376 N Sagebrush Ct

