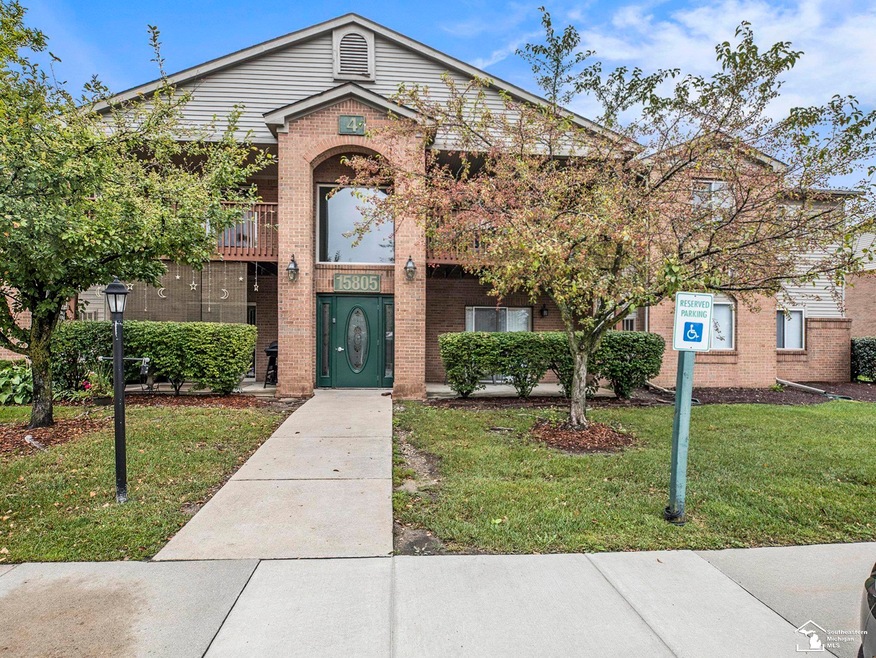
$149,900
- 2 Beds
- 2 Baths
- 1,200 Sq Ft
- 15795 Lakeside Dr
- Unit 7
- Southgate, MI
Welcome to this nicely updated 2-bedroom, 2-bath condo nestled in the heart of Southgate! This modern, move-in ready unit offers the perfect blend of comfort and convenience with vaulted ceilings, new carpet throughout and an expansive open floor plan that’s ideal for both relaxing and entertaining. You'll love the oversized bedrooms, including a spacious primary suite complete with a private
Victoria Camaj Providence Properties, Realty & Management
