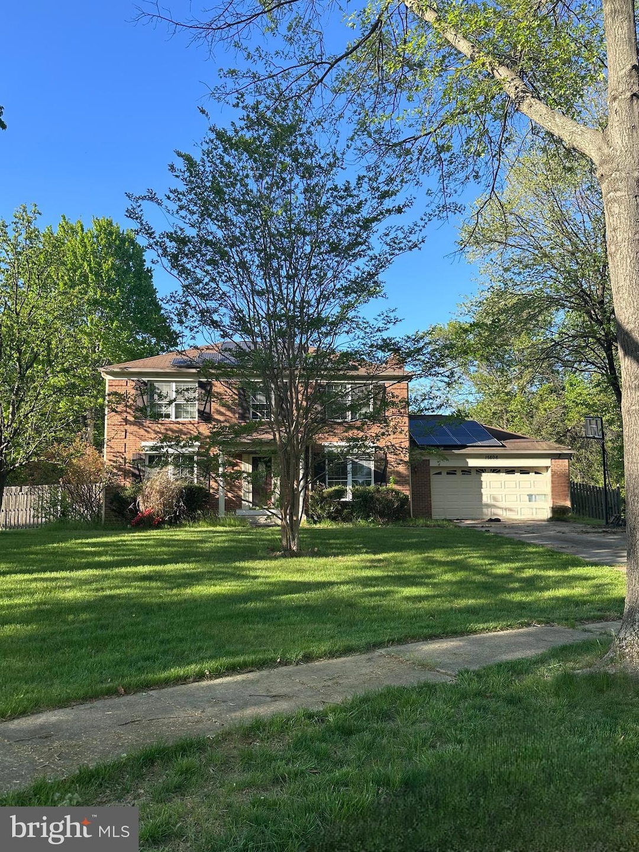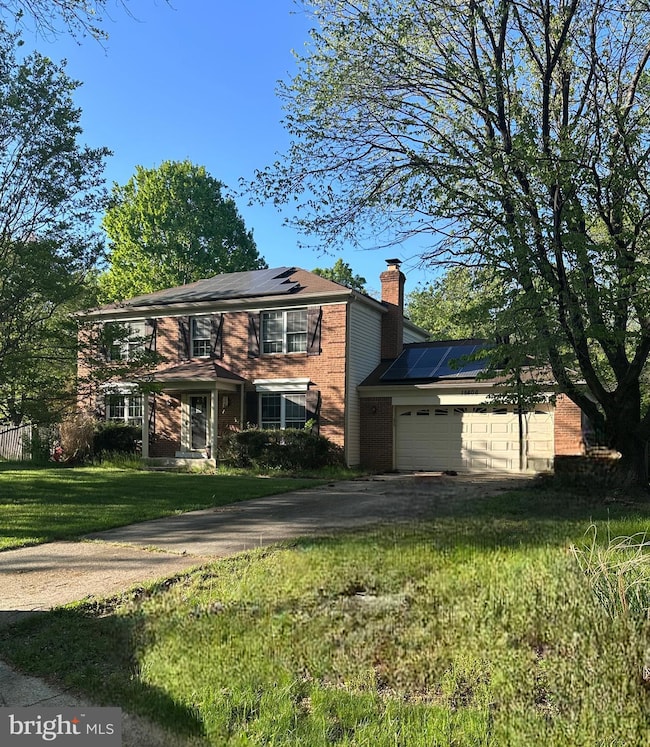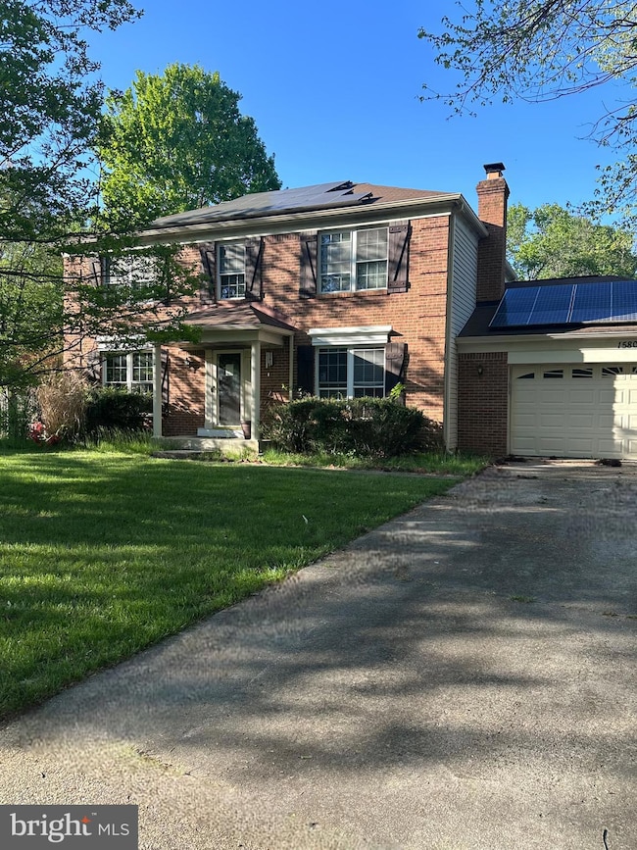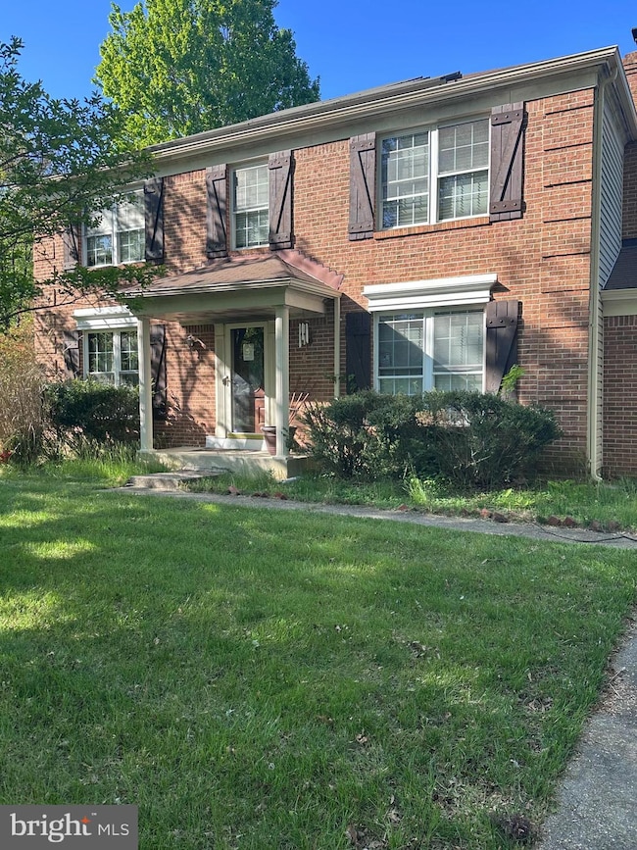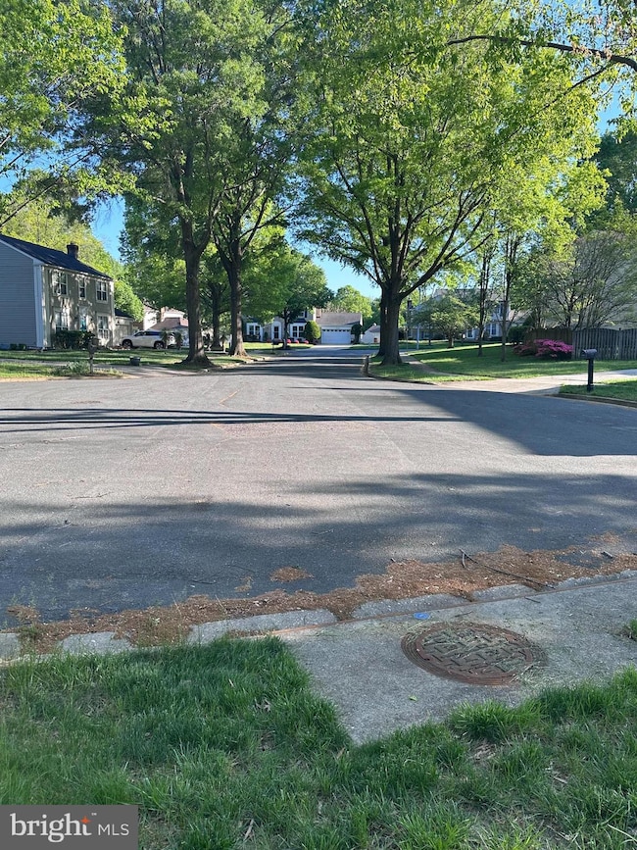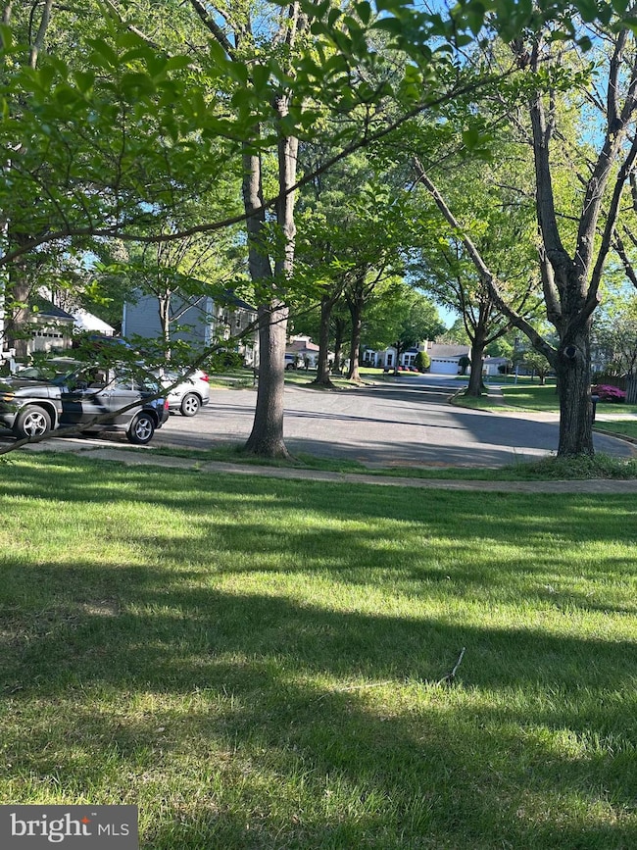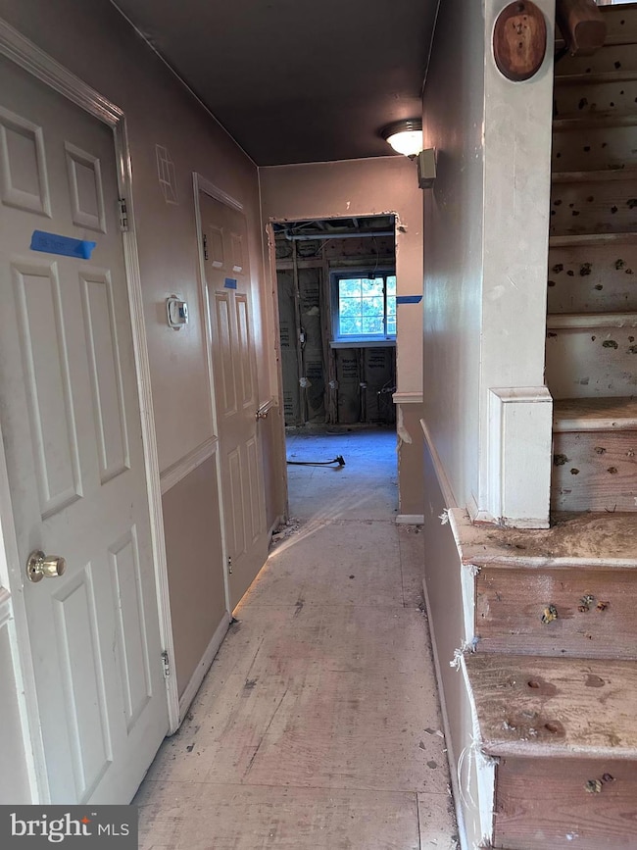Estimated payment $2,640/month
Highlights
- View of Trees or Woods
- Deck
- Traditional Floor Plan
- Colonial Architecture
- Wooded Lot
- No HOA
About This Home
HAVE RECEIVED MULTIPLE OFFER ...ALL FINAL OFFERS ARE DUE BY 12PM TOMORROW MAY 1ST, 2025!!! Opportunity knocks in the heart of Bowie! Sought-after cul-de-sac location in an established neighborhood.
This expansive colonial-style home, located in a quiet cul-de-sac, offers over 3,000 square feet of potential. Featuring 4 bedrooms, 2.5 baths, and three spacious levels. Two car garage and fenced yard this property is ready for your vision.
The home experienced a kitchen fire and since then the inside has been gutted -a clean slate for investors, flippers, or savvy homeowners looking to design their dream home from the ground up. Home has brand new windows !! Utilities are still on! Property is being sold AS-IS, WHERE IS, NO CONTINGENCIES. IF YOU HAVE ANY QUESTION PLEASE EMAIL OR TEXT ONLY !!! THANK YOU KINDLY
Excellent location Close to I95 and Rt301 . This property requires renovations. Nearby homes valued at $600K+ Ideal floor plan for high resale potential. Quick close possible – Motivated seller!
Bring your contractor and your creativity—this is the investment opportunity you’ve been waiting for.
Schedule your showing today before it’s gone! (Enter at your own risk, home was under construction nails , etc may be exposed.)
Listing Agent
(301) 332-2342 tiffanybrown2013.tb@gmail.com Coldwell Banker Realty License #639142 Listed on: 04/29/2025

Home Details
Home Type
- Single Family
Est. Annual Taxes
- $8,083
Year Built
- Built in 1985
Lot Details
- 0.39 Acre Lot
- Cul-De-Sac
- Back Yard Fenced
- Wooded Lot
- Property is zoned RR
Parking
- 2 Car Attached Garage
- Front Facing Garage
- Garage Door Opener
Home Design
- Colonial Architecture
- Frame Construction
- Asphalt Roof
Interior Spaces
- Property has 3 Levels
- Traditional Floor Plan
- Ceiling Fan
- Fireplace With Glass Doors
- Screen For Fireplace
- Fireplace Mantel
- Window Treatments
- Sliding Doors
- Insulated Doors
- Entrance Foyer
- Family Room
- Living Room
- Dining Room
- Library
- Game Room
- Views of Woods
- Basement
Kitchen
- Eat-In Kitchen
- Electric Oven or Range
- Range Hood
- Freezer
- Ice Maker
- Dishwasher
- Upgraded Countertops
- Disposal
Bedrooms and Bathrooms
- 4 Bedrooms
- En-Suite Bathroom
Laundry
- Dryer
- Washer
Home Security
- Storm Doors
- Fire and Smoke Detector
Outdoor Features
- Deck
- Gazebo
- Porch
Utilities
- Central Air
- Heat Pump System
- Vented Exhaust Fan
- Natural Gas Water Heater
Community Details
- No Home Owners Association
- Mitchellville East Subdivision
Listing and Financial Details
- Tax Lot 3-23
- Assessor Parcel Number 17070758052
Map
Home Values in the Area
Average Home Value in this Area
Tax History
| Year | Tax Paid | Tax Assessment Tax Assessment Total Assessment is a certain percentage of the fair market value that is determined by local assessors to be the total taxable value of land and additions on the property. | Land | Improvement |
|---|---|---|---|---|
| 2025 | $6,903 | $510,400 | $102,600 | $407,800 |
| 2024 | $6,903 | $474,933 | $0 | $0 |
| 2023 | $6,003 | $439,467 | $0 | $0 |
| 2022 | $6,150 | $404,000 | $102,600 | $301,400 |
| 2021 | $5,857 | $388,733 | $0 | $0 |
| 2020 | $5,681 | $373,467 | $0 | $0 |
| 2019 | $5,509 | $358,200 | $101,300 | $256,900 |
| 2018 | $5,283 | $335,433 | $0 | $0 |
| 2017 | $5,098 | $312,667 | $0 | $0 |
| 2016 | -- | $289,900 | $0 | $0 |
| 2015 | $4,126 | $287,267 | $0 | $0 |
| 2014 | $4,126 | $284,633 | $0 | $0 |
Property History
| Date | Event | Price | List to Sale | Price per Sq Ft | Prior Sale |
|---|---|---|---|---|---|
| 05/02/2025 05/02/25 | Pending | -- | -- | -- | |
| 04/29/2025 04/29/25 | For Sale | $375,000 | +13.6% | $186 / Sq Ft | |
| 07/03/2012 07/03/12 | Sold | $330,000 | -5.7% | $164 / Sq Ft | View Prior Sale |
| 04/24/2012 04/24/12 | Pending | -- | -- | -- | |
| 04/19/2012 04/19/12 | For Sale | $349,999 | -- | $174 / Sq Ft |
Purchase History
| Date | Type | Sale Price | Title Company |
|---|---|---|---|
| Contract Of Sale | $460,000 | Icon Title | |
| Deed | $330,000 | Stewart Title Of Md Inc | |
| Deed | $200,000 | -- |
Mortgage History
| Date | Status | Loan Amount | Loan Type |
|---|---|---|---|
| Open | $345,549 | Stand Alone Second | |
| Closed | $345,549 | Stand Alone Second |
Source: Bright MLS
MLS Number: MDPG2150370
APN: 07-0758052
- 16111 Amethyst Ln
- 15904 Ark Ct
- 2827 Nestor Ct
- 2263 Prince of Wales Ct
- 16104 Allenglen Ct
- 15521 N Platte Dr
- 2236 Prince of Wales Ct
- 2912 November Ct
- 2224 Prince of Wales Ct
- 2312 Alstead Ln
- 15718 Piller Ln
- 2118 Princess Anne Ct
- 3024 N Dale Ln
- 16216 Audubon Ln
- 16305 Ayrwood Ln
- 16107 Eckhart Rd
- 15907 Peach Walker Dr
- 3548 Ellerton Rd
- 3424 Ephron Cir
- 3502 Mitchellville Rd
