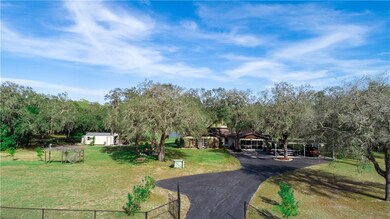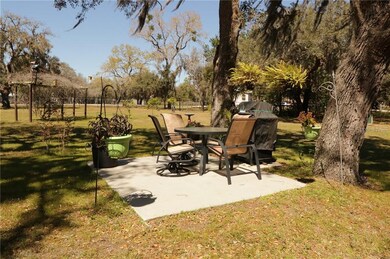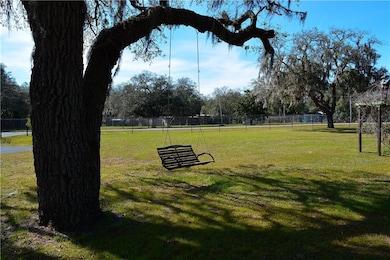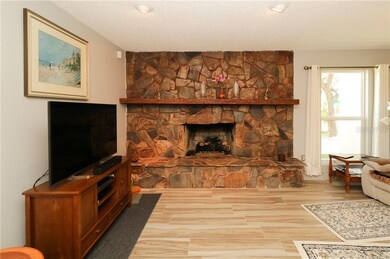
15806 Peter Max Blvd Hudson, FL 34669
Estimated Value: $348,000 - $501,000
Highlights
- 100 Feet of Waterfront
- View of Trees or Woods
- Ranch Style House
- Home fronts a pond
- 4.35 Acre Lot
- Bonus Room
About This Home
As of April 2020Beautifully appointed home located on 4.35 private acres with a fishing pond. Pride of ownership shows in every inch of the home, land, and pond. The entrance leads to the living room that features a stunning rock accented fireplace. The kitchen is a step away from the dining room that opens to the enclosed lanai. The master bed and bath is located at one side of the spacious den, while the guest room is at the other side. The attached 2 car garage and the additional 2 car carport with the extended drive way can accommodate more than 8 cars for parking. The land is fully fenced, and the park looking landscaping with the manicured lawn provides endless entertaining possibilities, even for large gatherings. A storage shed is located at one side of the house, and the work shop is at the other side. Roof is from 2014, AC 2019, new garage door 2017, and all windows, sliding doors, and doors were upgraded. Schedule your showing today!
Last Agent to Sell the Property
CENTURY 21 PALM REALTY License #3372993 Listed on: 03/08/2020

Home Details
Home Type
- Single Family
Est. Annual Taxes
- $1,344
Year Built
- Built in 1980
Lot Details
- 4.35 Acre Lot
- Home fronts a pond
- 100 Feet of Waterfront
- Property fronts a private road
- West Facing Home
- Fenced
- Mature Landscaping
- Oversized Lot
- Level Lot
- Well Sprinkler System
- Landscaped with Trees
- Property is zoned AR
Parking
- 2 Car Attached Garage
- 2 Carport Spaces
- Parking Pad
- Oversized Parking
- Garage Door Opener
- Circular Driveway
- Open Parking
Property Views
- Pond
- Woods
Home Design
- Ranch Style House
- Slab Foundation
- Shingle Roof
- Block Exterior
- Stucco
Interior Spaces
- 1,831 Sq Ft Home
- Sliding Doors
- Combination Dining and Living Room
- Bonus Room
Kitchen
- Range
- Microwave
- Dishwasher
Flooring
- Carpet
- Ceramic Tile
Bedrooms and Bathrooms
- 2 Bedrooms
- Walk-In Closet
- 2 Full Bathrooms
Laundry
- Dryer
- Washer
Outdoor Features
- Enclosed patio or porch
- Separate Outdoor Workshop
- Shed
Schools
- Shady Hills Elementary School
- Crews Lake Middle School
- Hudson High School
Utilities
- Central Heating and Cooling System
- Well
- Electric Water Heater
- Septic Tank
- Cable TV Available
Additional Features
- Pasture
- Zoned For Horses
Community Details
- No Home Owners Association
- Suncoast Highland Unrec Sub Subdivision
Listing and Financial Details
- Down Payment Assistance Available
- Homestead Exemption
- Visit Down Payment Resource Website
- Legal Lot and Block 969 / 0020
- Assessor Parcel Number 23-24-17-0020-00000-9690
Ownership History
Purchase Details
Home Financials for this Owner
Home Financials are based on the most recent Mortgage that was taken out on this home.Purchase Details
Purchase Details
Purchase Details
Home Financials for this Owner
Home Financials are based on the most recent Mortgage that was taken out on this home.Similar Homes in Hudson, FL
Home Values in the Area
Average Home Value in this Area
Purchase History
| Date | Buyer | Sale Price | Title Company |
|---|---|---|---|
| Mision Amir T | $250,000 | Galaxy Title Agency Llc | |
| Latvala Kenneth W | -- | Attorney | |
| Latvala Kenneth W | $44,500 | None Available | |
| Latvala Kenneth W | $115,000 | Capstone Title Llc |
Mortgage History
| Date | Status | Borrower | Loan Amount |
|---|---|---|---|
| Open | Mision Amir T | $225,000 | |
| Previous Owner | Latvala Kenneth W | $92,000 |
Property History
| Date | Event | Price | Change | Sq Ft Price |
|---|---|---|---|---|
| 04/16/2020 04/16/20 | Sold | $250,000 | 0.0% | $137 / Sq Ft |
| 03/10/2020 03/10/20 | Pending | -- | -- | -- |
| 03/07/2020 03/07/20 | For Sale | $250,000 | -- | $137 / Sq Ft |
Tax History Compared to Growth
Tax History
| Year | Tax Paid | Tax Assessment Tax Assessment Total Assessment is a certain percentage of the fair market value that is determined by local assessors to be the total taxable value of land and additions on the property. | Land | Improvement |
|---|---|---|---|---|
| 2024 | $4,407 | $288,836 | -- | -- |
| 2023 | $5,164 | $280,220 | $0 | $0 |
| 2022 | $4,296 | $274,882 | $50,422 | $224,460 |
| 2021 | $3,872 | $231,597 | $41,953 | $189,644 |
| 2020 | $1,411 | $118,240 | $36,553 | $81,687 |
| 2019 | $1,377 | $115,590 | $0 | $0 |
| 2018 | $1,344 | $113,444 | $0 | $0 |
| 2017 | $1,333 | $113,444 | $0 | $0 |
| 2016 | -- | $108,826 | $0 | $0 |
| 2015 | $1,254 | $105,977 | $0 | $0 |
| 2014 | $1,215 | $109,213 | $35,203 | $74,010 |
Agents Affiliated with this Home
-
Monika Hosko

Seller's Agent in 2020
Monika Hosko
CENTURY 21 PALM REALTY
(727) 992-8591
51 Total Sales
Map
Source: Stellar MLS
MLS Number: W7821350
APN: 23-24-17-0020-00000-9690
- 14516 Peace Blvd
- 14004 Peace Blvd
- 14545 Battenwood Dr
- 14740 Loma Ave
- 13996 Peace Blvd
- 16347 Albright Rd
- 14837 Battenwood Dr
- 15053 Peace Blvd
- 0 Little Ranch Rd Unit MFRTB8351932
- 17059 Nokota Ave
- 13334 Oldenburg Dr
- 15577 Little Ranch Rd
- 13409 Oldenburg Dr
- 13532 Haflinger Way
- 13510 Haflinger Way
- 13530 Oldenburg Dr
- 13458 Haflinger Way
- 12904 Millie Ln
- UNKNOWN Hays Rd
- 13167 Oldenburg Dr
- 15806 Peter Max Blvd
- 15732 Peter Max Blvd
- 14339 Timothy Ln
- 14317 Timothy Ln
- 14301 Timothy Ln
- 15721 Peter Max Blvd
- 14404 Timothy Ln
- 14407 Timothy Ln
- 14405 Amy Ln
- 14221 Timothy Ln
- 15616 Peter Max Blvd
- 14207 Timothy Ln
- 15813 Hays Rd
- 15805 Hays Rd
- 15746 Jackie Ln
- 14131 Timothy Ln
- 15718 Jackie Ln
- 15812 Hays Rd
- 15700 Hays Rd
- 15730 Hays Rd






