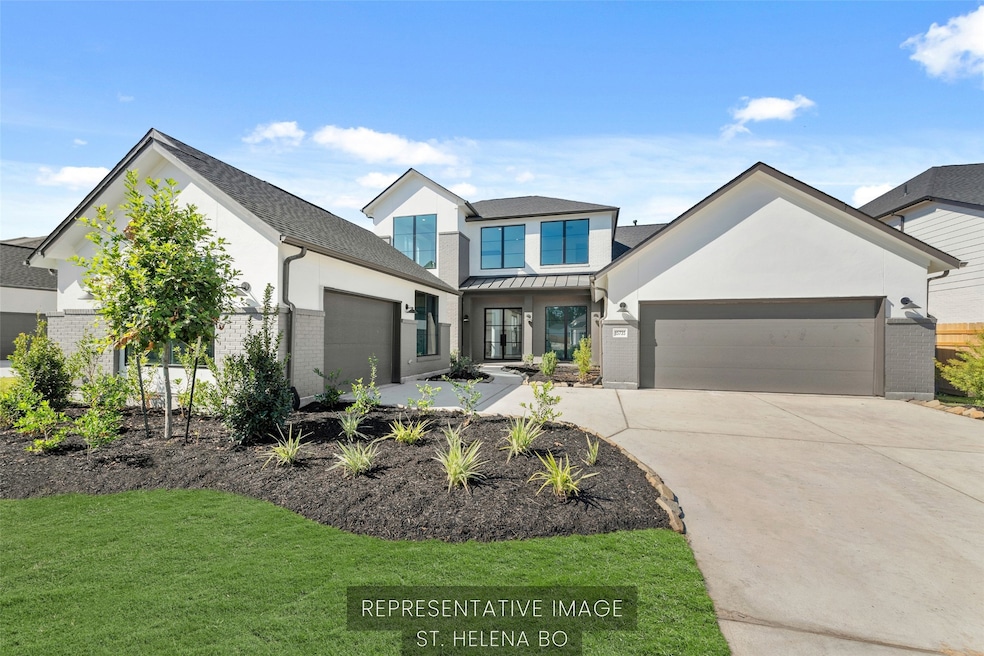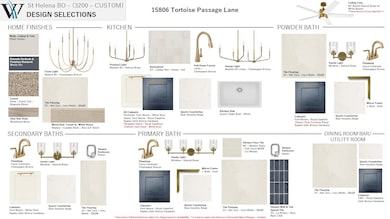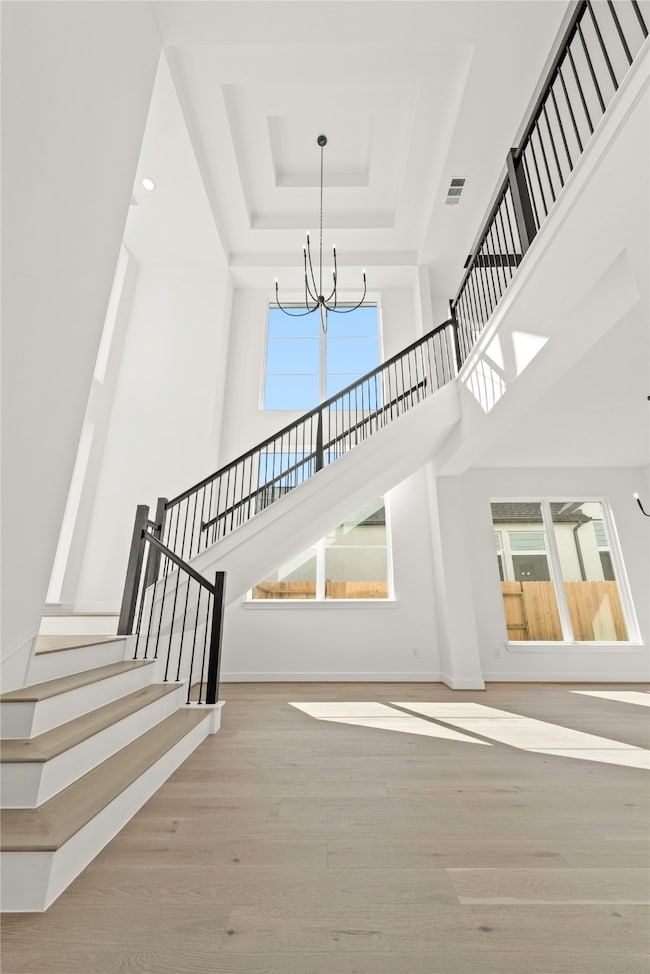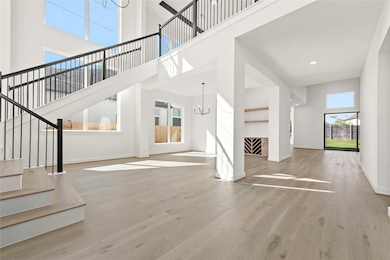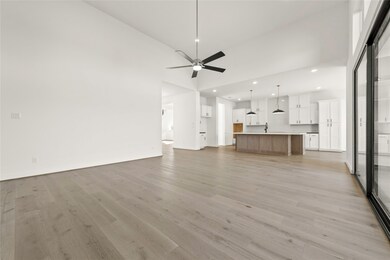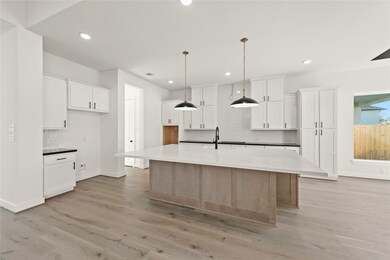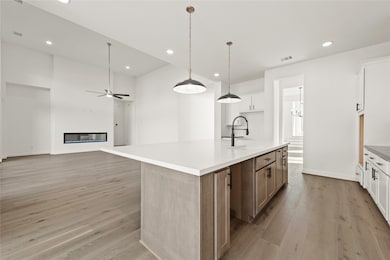15806 Tortoise Passage Ln Conroe, TX 77302
Artavia NeighborhoodEstimated payment $3,944/month
Highlights
- Media Room
- Green Roof
- Quartz Countertops
- Under Construction
- Traditional Architecture
- Game Room
About This Home
Westin Homes NEW Construction (St. Helena, Elevation AO) CURRENTLY BEING BUILT. Exclusive Art Collection home on oversized lot. Two-story. 4 bedrooms. 4.5 bathrooms. Elegant double front door entry, family room, dining room and study. Spacious island kitchen open to family room and breakfast area. Primary suite with large double walk-in closets and secondary bedroom suite on first floor. Two additional bedrooms, spacious game room and media room on second floor. Attached 2-car with 1-car detached garage. Covered patio. Artavia, a master-planned community, will thrill you with endless possibilities just minutes from your home in Conroe, Texas. You’ll enjoy wide, outdoor spaces great for an active lifestyle and its convenient location. Onsite school is currently under construction! Stop by the Westin Homes sales office today to find out more about Artavia!
Home Details
Home Type
- Single Family
Est. Annual Taxes
- $2,774
Year Built
- Built in 2025 | Under Construction
Lot Details
- 0.26 Acre Lot
HOA Fees
- $103 Monthly HOA Fees
Parking
- 3 Car Garage
Home Design
- Traditional Architecture
- Brick Exterior Construction
- Slab Foundation
- Composition Roof
- Cement Siding
- Radiant Barrier
Interior Spaces
- 4,071 Sq Ft Home
- 2-Story Property
- Ceiling Fan
- Electric Fireplace
- Entrance Foyer
- Family Room Off Kitchen
- Combination Kitchen and Dining Room
- Media Room
- Home Office
- Game Room
- Utility Room
- Washer and Gas Dryer Hookup
- Attic Fan
Kitchen
- Breakfast Area or Nook
- Breakfast Bar
- Walk-In Pantry
- Electric Oven
- Gas Cooktop
- Microwave
- Dishwasher
- Kitchen Island
- Quartz Countertops
- Disposal
Flooring
- Carpet
- Tile
Bedrooms and Bathrooms
- 4 Bedrooms
- En-Suite Primary Bedroom
- Double Vanity
- Single Vanity
- Soaking Tub
- Bathtub with Shower
- Separate Shower
Home Security
- Security System Owned
- Fire and Smoke Detector
Eco-Friendly Details
- Green Roof
- Energy-Efficient Windows with Low Emissivity
- Energy-Efficient HVAC
- Energy-Efficient Lighting
- Energy-Efficient Insulation
- Energy-Efficient Thermostat
Schools
- San Jacinto Elementary School
- Moorhead Junior High School
- Caney Creek High School
Utilities
- Central Heating and Cooling System
- Heating System Uses Gas
- Programmable Thermostat
Community Details
Overview
- Inframark Cia Services Association, Phone Number (713) 981-9000
- Built by Westin Homes
- Artavia Subdivision
Amenities
- Picnic Area
Map
Home Values in the Area
Average Home Value in this Area
Tax History
| Year | Tax Paid | Tax Assessment Tax Assessment Total Assessment is a certain percentage of the fair market value that is determined by local assessors to be the total taxable value of land and additions on the property. | Land | Improvement |
|---|---|---|---|---|
| 2025 | $2,774 | $94,500 | $94,500 | -- |
| 2024 | -- | $94,500 | $94,500 | -- |
Property History
| Date | Event | Price | List to Sale | Price per Sq Ft |
|---|---|---|---|---|
| 11/13/2025 11/13/25 | Price Changed | $684,815 | -8.3% | $168 / Sq Ft |
| 11/12/2025 11/12/25 | For Sale | $746,525 | -- | $183 / Sq Ft |
Purchase History
| Date | Type | Sale Price | Title Company |
|---|---|---|---|
| Special Warranty Deed | -- | Texas American Title Company |
Mortgage History
| Date | Status | Loan Amount | Loan Type |
|---|---|---|---|
| Open | $30,000,000 | Credit Line Revolving |
Source: Houston Association of REALTORS®
MLS Number: 10424718
APN: 2169-25-00800
- 15822 Tortoise Passage Ln
- 15814 Tortoise Passage Ln
- 15826 Tortoise Passage Ln
- 18436 Chameleon Ct
- 18410 Madrigal Morning
- 18439 Chameleon Ct
- 18423 Chameleon Ct
- 18415 Chameleon Ct
- 18411 Chameleon Ct
- 3431M Plan at Artavia - 55' - Valencia
- 2737M Plan at Artavia - 55' - Valencia
- 2935M Plan at Artavia - 55' - Valencia
- 2949M Plan at Artavia - 55' - Valencia
- 2934M Plan at Artavia - 55' - Valencia
- 2738M Plan at Artavia - 55' - Valencia
- 3395M Plan at Artavia - 55' - Valencia
- 2695M Plan at Artavia - 55' - Valencia
- 3330M Plan at Artavia - 55' - Valencia
- 3095M Plan at Artavia - 55' - Valencia
- 3484M Plan at Artavia - 55' - Valencia
- 16109 Mcqueen Rd
- 17827 Parnassum Path
- 17794 Misty Brook Ln
- 17770 Misty Brook Ln
- 15830 Bird of Paradise Dr
- 15227 Deseo Dr
- 17303 Merigold Heights Dr
- 15707 Autumn Sun Ct
- 15170 London Gavroche Ln
- 17351 Grand Canyon Rd
- 16338 Hill Country Ct
- 16548 Desert Star Dr
- 16513 Desert Star Dr
- 16360 Hidden River Ct
- 17159 Sandstone St
- 17151 Sandstone St
- 17138 Crimson Crest Dr
- 16229 Summerset Estates Blvd
- 16703 Sterling Cliff St
- 17127 Crimson Crest Dr
