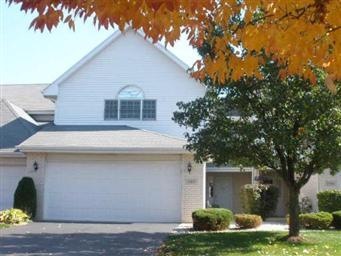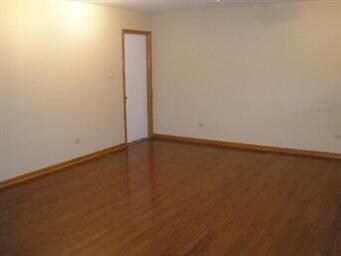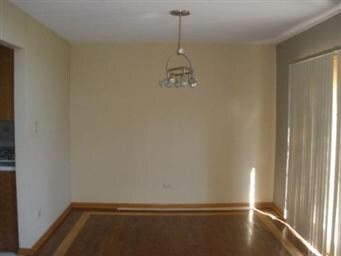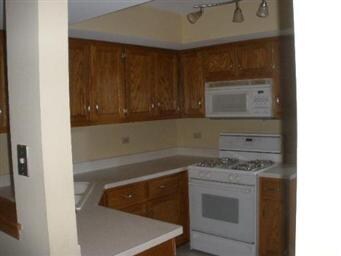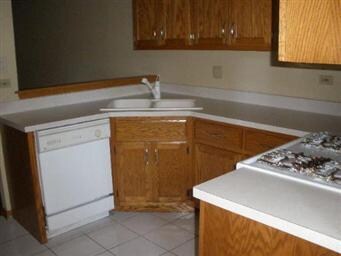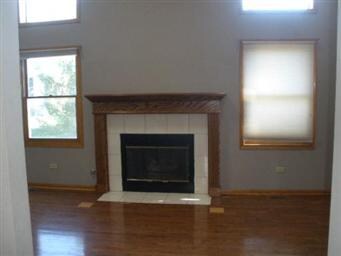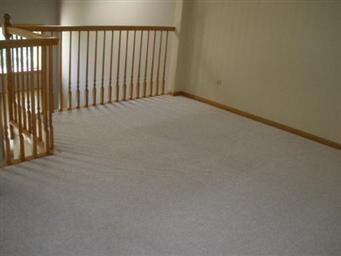
15807 Centennial Dr Unit 2 Orland Park, IL 60462
Central Orland NeighborhoodEstimated Value: $341,000 - $352,086
Highlights
- Loft
- Attached Garage
- Central Air
- High Point Elementary School Rated A-
About This Home
As of July 2012BEAUTIFUL TOWNHOME -MOVE IN CONDITION.SELLER DOES NOT PAY FOR SURVEY OR TERMITE. ADDENDUMS AFTER CONTRACT IS ACCEPTED.PROOF OF FUNDS OR PRE-APPROVAL LETTER WITH ALL OFFERS. VAULTED CEILINGS,SKYLIGHTS,LAUNDRY HOOK UP IN UNIT,PATIO,PRIVATE ENTRANCE,FIREPLACE. PETS ALLOWED. RENTALS ARE NOT ALLOWED.SOLD AS IS.PRIVATE PATIO.CLOSE TO PARKS,SHOPPING & TRANSPORTATION.
Last Agent to Sell the Property
RE/MAX 1st Service License #475104349 Listed on: 11/18/2011

Townhouse Details
Home Type
- Townhome
Est. Annual Taxes
- $5,358
Year Built
- 1995
Lot Details
- 2,352
HOA Fees
- $122 per month
Parking
- Attached Garage
- Driveway
- Parking Included in Price
Home Design
- Brick Exterior Construction
Interior Spaces
- Primary Bathroom is a Full Bathroom
- Loft
Utilities
- Central Air
- Heating System Uses Gas
- Lake Michigan Water
Community Details
- Pets Allowed
Listing and Financial Details
- $4,000 Seller Concession
Ownership History
Purchase Details
Purchase Details
Home Financials for this Owner
Home Financials are based on the most recent Mortgage that was taken out on this home.Purchase Details
Purchase Details
Home Financials for this Owner
Home Financials are based on the most recent Mortgage that was taken out on this home.Purchase Details
Home Financials for this Owner
Home Financials are based on the most recent Mortgage that was taken out on this home.Purchase Details
Home Financials for this Owner
Home Financials are based on the most recent Mortgage that was taken out on this home.Purchase Details
Home Financials for this Owner
Home Financials are based on the most recent Mortgage that was taken out on this home.Purchase Details
Home Financials for this Owner
Home Financials are based on the most recent Mortgage that was taken out on this home.Purchase Details
Purchase Details
Purchase Details
Home Financials for this Owner
Home Financials are based on the most recent Mortgage that was taken out on this home.Similar Homes in Orland Park, IL
Home Values in the Area
Average Home Value in this Area
Purchase History
| Date | Buyer | Sale Price | Title Company |
|---|---|---|---|
| Marek Stanislaw | $330,000 | Old Republic National Title | |
| Nelles Melissa J | $155,000 | Stewart Title Company | |
| U S Bank Na | -- | None Available | |
| Fitzgerald William M | $245,000 | Chicago Title Insurance Comp | |
| Jagodzinski Christine M | -- | Cti | |
| Jagodzinski Benjamin A | $180,500 | Lawyers Title Insurance Corp | |
| Williams Mark D | $157,500 | Chicago Title Insurance Co | |
| Adams Mary C | $151,000 | Attorneys Title Guaranty Fun | |
| No In S | -- | -- | |
| No In S | $109,000 | -- |
Mortgage History
| Date | Status | Borrower | Loan Amount |
|---|---|---|---|
| Previous Owner | Nelles Melissa J | $160,000 | |
| Previous Owner | Nelles Melissa J | $147,250 | |
| Previous Owner | Fitzgerald William M | $220,500 | |
| Previous Owner | Jagodzinski Christine M | $20,000 | |
| Previous Owner | Jagodzinski Christine M | $137,743 | |
| Previous Owner | Jagodzinski Benjamin A | $140,000 | |
| Previous Owner | Williams Mark D | $149,600 | |
| Previous Owner | Adams Mary C | $65,000 | |
| Previous Owner | No In S | $130,000 |
Property History
| Date | Event | Price | Change | Sq Ft Price |
|---|---|---|---|---|
| 07/16/2012 07/16/12 | Sold | $155,000 | -4.9% | $80 / Sq Ft |
| 06/12/2012 06/12/12 | Pending | -- | -- | -- |
| 05/23/2012 05/23/12 | Price Changed | $162,950 | 0.0% | $84 / Sq Ft |
| 05/23/2012 05/23/12 | For Sale | $162,950 | +5.1% | $84 / Sq Ft |
| 05/18/2012 05/18/12 | Off Market | $155,000 | -- | -- |
| 04/30/2012 04/30/12 | Price Changed | $171,500 | -5.0% | $89 / Sq Ft |
| 03/19/2012 03/19/12 | Price Changed | $180,500 | -4.9% | $93 / Sq Ft |
| 02/15/2012 02/15/12 | Price Changed | $189,900 | -5.0% | $98 / Sq Ft |
| 11/18/2011 11/18/11 | For Sale | $199,900 | -- | $103 / Sq Ft |
Tax History Compared to Growth
Tax History
| Year | Tax Paid | Tax Assessment Tax Assessment Total Assessment is a certain percentage of the fair market value that is determined by local assessors to be the total taxable value of land and additions on the property. | Land | Improvement |
|---|---|---|---|---|
| 2024 | $5,358 | $32,000 | $3,014 | $28,986 |
| 2023 | $5,358 | $32,000 | $3,014 | $28,986 |
| 2022 | $5,358 | $21,309 | $2,600 | $18,709 |
| 2021 | $5,201 | $21,308 | $2,600 | $18,708 |
| 2020 | $5,070 | $21,308 | $2,600 | $18,708 |
| 2019 | $5,199 | $22,369 | $2,364 | $20,005 |
| 2018 | $5,055 | $22,369 | $2,364 | $20,005 |
| 2017 | $4,956 | $22,369 | $2,364 | $20,005 |
| 2016 | $5,190 | $21,097 | $2,127 | $18,970 |
| 2015 | $5,105 | $21,097 | $2,127 | $18,970 |
| 2014 | $5,045 | $21,097 | $2,127 | $18,970 |
| 2013 | $5,384 | $23,636 | $2,127 | $21,509 |
Agents Affiliated with this Home
-
Marge Marasco

Seller's Agent in 2012
Marge Marasco
RE/MAX
(815) 302-2760
121 Total Sales
-
Arthur Data
A
Buyer's Agent in 2012
Arthur Data
Century 21 Circle
(708) 424-1199
3 Total Sales
Map
Source: Midwest Real Estate Data (MRED)
MLS Number: MRD07947282
APN: 27-16-405-038-0000
- 15733 Liberty Ct
- 15705 Ravinia Ave Unit 102
- 15647 Centennial Ct Unit 15647
- 16146 Hillcrest Cir
- 9906 Shady Ln Unit 1SW
- 15315 Treetop Dr Unit 1N
- 15315 Treetop Dr Unit 2N
- 9865 Cordoba Ct Unit 1D
- 9935 El Cameno Real Dr Unit 3D
- 9935 El Cameno Real Dr Unit 2D
- 16313 Chickadee Cir
- 16313 Bob White Cir
- 9352 Sunrise Ln Unit B1
- 9730 Koch Ct Unit 4D
- 9338 Sunrise Ln Unit A3
- 10227 Hilltop Dr
- 9960 Franchesca Ct Unit 3A
- 10607 Paige Cir
- 15156 Highland Ave
- 10609 Owain Way
- 15807 Centennial Dr Unit 2
- 15809 Centennial Dr
- 15805 Centennial Dr
- 15803 Centennial Dr
- 15811 Centennial Dr
- 15801 Centennial Dr
- 9948 Constitution Ct Unit 1
- 9944 Constitution Ct
- 15817 Centennial Dr
- 9942 Constitution Ct
- 15819 Centennial Dr
- 15819 Centennial Dr Unit 1
- 9945 Constitution Ct
- 15821 Centennial Dr
- 15806 Centennial Dr
- 15804 Centennial Dr
- 15802 Centennial Dr Unit 2
- 9943 Constitution Ct Unit 1
- 15810 Centennial Dr
- 15800 Centennial Dr
