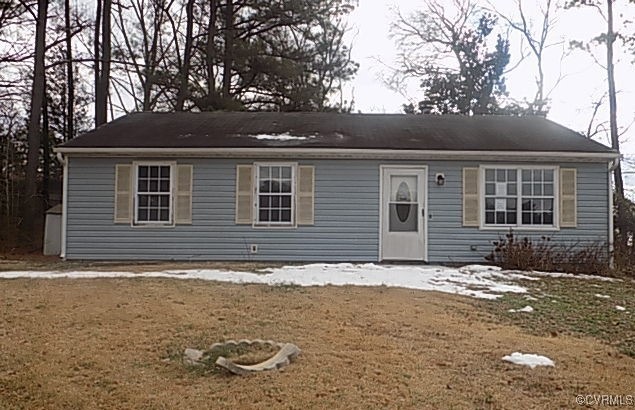
15807 Tinsberry Ct South Chesterfield, VA 23834
Windsor Hills NeighborhoodHighlights
- Central Air
- Level Lot
- Heat Pump System
- Dining Area
- Wood Burning Fireplace
- 1-Story Property
About This Home
As of May 2025HUD Case #541-793209 IE (Insured w/Escrow) - subject to appraisal. Buyer's appraiser to have final determination on insurability and escrow amount. Equal Housing Opportunity. HUD homes are sold "AS-IS" and Seller makes no representations or warranties as to property condition. Seller may contribute up to 3% for buyer's closing costs, upon buyer request. No one may alter or occupy property until after closing & funding. This rancher features 3 bedrooms, 1 bath, kitchen-dining room combo. Large lot with covered back patio. Detached shed.
Last Agent to Sell the Property
Harris & Assoc, Inc Brokerage Phone: 804-526-0491 License #0225048353 Listed on: 01/28/2025
Home Details
Home Type
- Single Family
Est. Annual Taxes
- $2,012
Year Built
- Built in 1984
Lot Details
- 10,542 Sq Ft Lot
- Level Lot
- Zoning described as R7
Home Design
- Frame Construction
- Shingle Roof
- Composition Roof
- Aluminum Siding
Interior Spaces
- 1,128 Sq Ft Home
- 1-Story Property
- Wood Burning Fireplace
- Dining Area
- Crawl Space
- Washer and Dryer Hookup
Kitchen
- Stove
- Dishwasher
Bedrooms and Bathrooms
- 3 Bedrooms
- 1 Full Bathroom
Parking
- Driveway
- Paved Parking
Outdoor Features
- Stoop
Schools
- Marguerite Christian Elementary School
- Carver Middle School
- Matoaca High School
Utilities
- Central Air
- Heat Pump System
- Water Heater
Community Details
- Tinsberry Trace Subdivision
Listing and Financial Details
- REO, home is currently bank or lender owned
- Tax Lot 37
- Assessor Parcel Number 798-63-69-16-500-000
Ownership History
Purchase Details
Home Financials for this Owner
Home Financials are based on the most recent Mortgage that was taken out on this home.Purchase Details
Similar Homes in South Chesterfield, VA
Home Values in the Area
Average Home Value in this Area
Purchase History
| Date | Type | Sale Price | Title Company |
|---|---|---|---|
| Bargain Sale Deed | $198,900 | Chicago Title Insurance Compan | |
| Trustee Deed | $185,500 | None Listed On Document |
Mortgage History
| Date | Status | Loan Amount | Loan Type |
|---|---|---|---|
| Open | $202,400 | New Conventional |
Property History
| Date | Event | Price | Change | Sq Ft Price |
|---|---|---|---|---|
| 05/23/2025 05/23/25 | Sold | $198,900 | 0.0% | $176 / Sq Ft |
| 04/10/2025 04/10/25 | Pending | -- | -- | -- |
| 03/20/2025 03/20/25 | Price Changed | $198,900 | -10.0% | $176 / Sq Ft |
| 01/28/2025 01/28/25 | For Sale | $221,000 | -- | $196 / Sq Ft |
Tax History Compared to Growth
Tax History
| Year | Tax Paid | Tax Assessment Tax Assessment Total Assessment is a certain percentage of the fair market value that is determined by local assessors to be the total taxable value of land and additions on the property. | Land | Improvement |
|---|---|---|---|---|
| 2025 | $2,080 | $230,900 | $47,000 | $183,900 |
| 2024 | $2,080 | $223,600 | $45,000 | $178,600 |
| 2023 | $1,866 | $205,100 | $43,000 | $162,100 |
| 2022 | $1,691 | $183,800 | $38,000 | $145,800 |
| 2021 | $798 | $162,800 | $36,000 | $126,800 |
| 2020 | $1,394 | $146,700 | $35,000 | $111,700 |
| 2019 | $25 | $135,400 | $34,000 | $101,400 |
| 2018 | $1,223 | $128,700 | $33,000 | $95,700 |
| 2017 | $1,192 | $124,200 | $33,000 | $91,200 |
| 2016 | $1,150 | $119,800 | $32,000 | $87,800 |
| 2015 | $1,117 | $116,400 | $33,000 | $83,400 |
| 2014 | $1,114 | $116,000 | $33,000 | $83,000 |
Agents Affiliated with this Home
-
Joy Harris-Cobb

Seller's Agent in 2025
Joy Harris-Cobb
Harris & Assoc, Inc
(804) 526-0491
6 in this area
121 Total Sales
-
Pamela Welch

Seller Co-Listing Agent in 2025
Pamela Welch
Harris & Assoc, Inc
(804) 402-9343
4 in this area
19 Total Sales
-
Jane Lennon
J
Buyer's Agent in 2025
Jane Lennon
Providence Hill Real Estate
(804) 270-2023
1 in this area
4 Total Sales
Map
Source: Central Virginia Regional MLS
MLS Number: 2502277
APN: 798-63-69-16-500-000
- 2700 Milhorn St
- 15805 Roland View Dr
- 15517 Silvertree Ln
- 15707 Gary Ave
- 2804 Mimi Ave
- 15601 Meridian Ave
- 15907 Meridian Ave
- 16100 Gary Ave
- 3723 Harrow Dr
- 16731 Amherst Oak Ln
- 2738 Amherst Ridge Loop
- 16510 Harrowgate Rd
- 15001 Harrowgate Rd
- 3802 Seasigh Ct
- 14831 Harrowgate Rd
- 3918 Seamist Rd
- 3100 Pineland Ave
- 4055 Tanner Slip Cir
- 3530 Beechwood Ave
- 2528 Aldridge Ave






