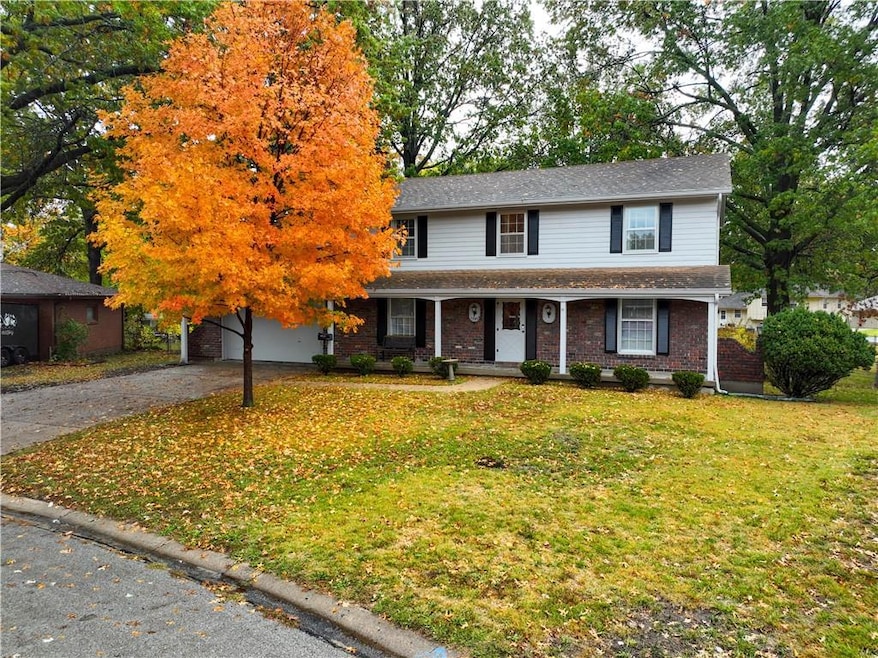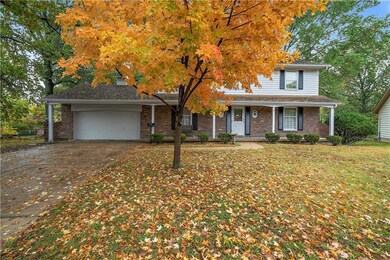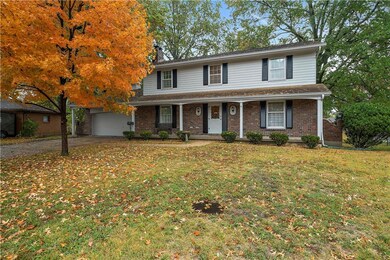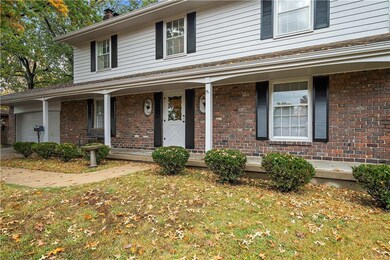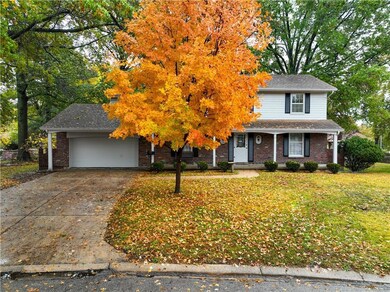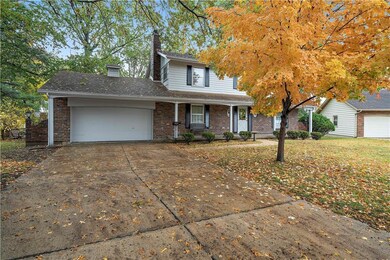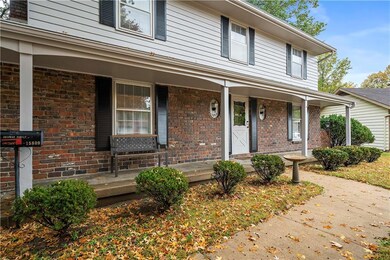
15809 E 44th St S Independence, MO 64055
Southern NeighborhoodHighlights
- Family Room with Fireplace
- Wood Flooring
- No HOA
- Traditional Architecture
- Separate Formal Living Room
- 2 Car Attached Garage
About This Home
As of November 2023Welcome to your dream home! This inviting 4-bedroom, 2 1/2-bathroom residence is a true gem, offering ample space, modern amenities, and the convenience of a two-car garage. Nestled in a desirable neighborhood, this property promises a comfortable and stylish lifestyle for you and your loved ones. You will love the beautiful entryway, hardwood floors and the large room sizes. You're greeted by open living and dining areas, the spacious kitchen and the family room, which is currently being used for a home office. It's extra cozy with fireplace. Main floor laundry (Converted pantry to main-level laundry. Has hookups on lower level, as well). Convenient half bath on main level and walk out to enormous park-like yard! Upstairs boasts 4 bedrooms and 2 bathrooms with plenty of space for everyone. Loads of potential in the unfinished basement - with just under 1,000 sq ft available. Come see this today!
Last Agent to Sell the Property
Sage Door Realty, LLC Brokerage Phone: 816-896-8916 License #2009032911 Listed on: 10/02/2023
Home Details
Home Type
- Single Family
Est. Annual Taxes
- $2,484
Year Built
- Built in 1964
Lot Details
- 0.37 Acre Lot
- Aluminum or Metal Fence
- Level Lot
Parking
- 2 Car Attached Garage
- Inside Entrance
- Front Facing Garage
Home Design
- Traditional Architecture
- Composition Roof
- Shingle Siding
Interior Spaces
- 1,974 Sq Ft Home
- 2-Story Property
- Ceiling Fan
- Window Treatments
- Entryway
- Family Room with Fireplace
- 2 Fireplaces
- Family Room Downstairs
- Separate Formal Living Room
- Open Floorplan
- Laundry on main level
Kitchen
- Eat-In Kitchen
- Gas Range
- Dishwasher
- Disposal
Flooring
- Wood
- Tile
Bedrooms and Bathrooms
- 4 Bedrooms
- Walk-In Closet
Basement
- Basement Fills Entire Space Under The House
- Fireplace in Basement
- Laundry in Basement
Home Security
- Storm Windows
- Storm Doors
Schools
- William Southern Elementary School
- Truman High School
Utilities
- Central Air
- Heating System Uses Natural Gas
Community Details
- No Home Owners Association
- Green Crest Subdivision
Listing and Financial Details
- Assessor Parcel Number 33-610-04-05-00-0-00-000
- $0 special tax assessment
Ownership History
Purchase Details
Home Financials for this Owner
Home Financials are based on the most recent Mortgage that was taken out on this home.Purchase Details
Home Financials for this Owner
Home Financials are based on the most recent Mortgage that was taken out on this home.Purchase Details
Similar Homes in Independence, MO
Home Values in the Area
Average Home Value in this Area
Purchase History
| Date | Type | Sale Price | Title Company |
|---|---|---|---|
| Warranty Deed | -- | None Listed On Document | |
| Warranty Deed | -- | Alpha Title Llc | |
| Interfamily Deed Transfer | -- | -- |
Mortgage History
| Date | Status | Loan Amount | Loan Type |
|---|---|---|---|
| Open | $247,167 | FHA | |
| Previous Owner | $122,735 | FHA |
Property History
| Date | Event | Price | Change | Sq Ft Price |
|---|---|---|---|---|
| 11/30/2023 11/30/23 | Sold | -- | -- | -- |
| 10/27/2023 10/27/23 | For Sale | $250,000 | +100.0% | $127 / Sq Ft |
| 03/24/2016 03/24/16 | Sold | -- | -- | -- |
| 02/06/2016 02/06/16 | Pending | -- | -- | -- |
| 01/09/2016 01/09/16 | For Sale | $125,000 | -- | $64 / Sq Ft |
Tax History Compared to Growth
Tax History
| Year | Tax Paid | Tax Assessment Tax Assessment Total Assessment is a certain percentage of the fair market value that is determined by local assessors to be the total taxable value of land and additions on the property. | Land | Improvement |
|---|---|---|---|---|
| 2024 | $2,764 | $39,892 | $5,432 | $34,460 |
| 2023 | $2,701 | $39,893 | $3,846 | $36,047 |
| 2022 | $2,484 | $33,630 | $4,948 | $28,682 |
| 2021 | $2,483 | $33,630 | $4,948 | $28,682 |
| 2020 | $2,229 | $29,331 | $4,948 | $24,383 |
| 2019 | $2,193 | $29,331 | $4,948 | $24,383 |
| 2018 | $881,941 | $25,528 | $4,307 | $21,221 |
| 2017 | $1,999 | $25,528 | $4,307 | $21,221 |
| 2016 | $2,004 | $25,333 | $4,110 | $21,223 |
| 2014 | $1,903 | $24,595 | $3,990 | $20,605 |
Agents Affiliated with this Home
-
Christina Brown

Seller's Agent in 2023
Christina Brown
Sage Door Realty, LLC
(816) 896-8916
1 in this area
372 Total Sales
-
Dani Beyer Team

Buyer's Agent in 2023
Dani Beyer Team
Keller Williams KC North
(816) 321-0120
2 in this area
790 Total Sales
-
D
Seller's Agent in 2016
Dean Tomlin
Chartwell Realty LLC
Map
Source: Heartland MLS
MLS Number: 2457333
APN: 33-610-04-05-00-0-00-000
- 4328 S Brentwood St
- 15503 E 44th St S
- 15804 E 42nd Place
- 15405 E 43rd Terrace S
- 15398 E 45th Place S
- 15307 E 44th Terrace S
- 15378 E 45th St S
- 4323 S Megan Ct Unit 7
- 4162 S Bryant Dr
- 4573 S Saville Ct
- 15405 E 40th St S
- 15008 E 43rd St S
- 15205 E 40th St S
- 4300 S Coachman Dr Unit 92
- 15007 E 41st St S
- 4317 S Coachman Dr
- 4222 E 42nd Street Ct
- 4336 S Dover Ave
- 16001 E Us 40 Hwy
- 15150 Highway 40 W
