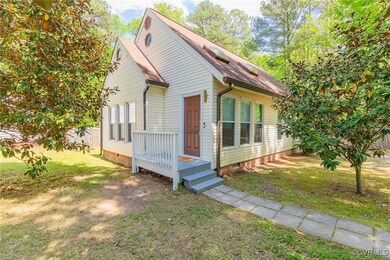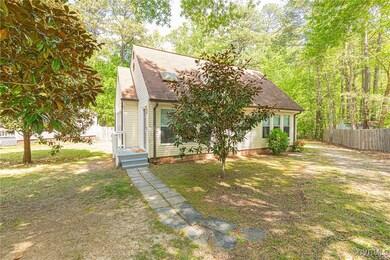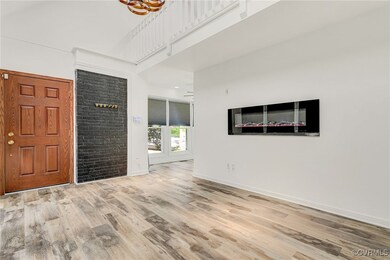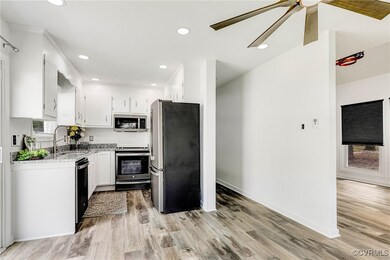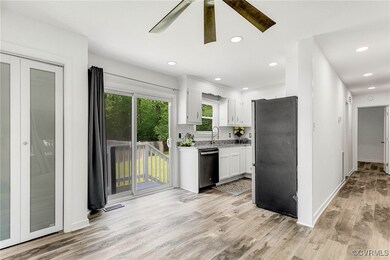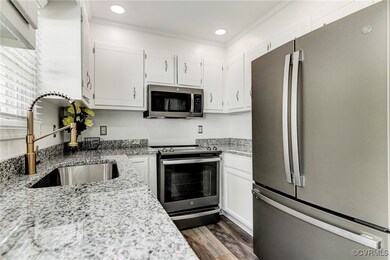
15809 Roland View Dr Chesterfield, VA 23831
Windsor Hills NeighborhoodHighlights
- Cape Cod Architecture
- Central Air
- 1-Story Property
- 1 Fireplace
- Heat Pump System
About This Home
As of May 2025Charming 2-Story Cape in the Heart of Chester!This beautifully maintained home feels like new and is packed with thoughtful upgrades throughout. Step inside to discover brand-new flooring (installed April 2020), fresh paint, and updated light fixtures, ceiling fans, and bathrooms that add modern touches to classic charm.The inviting living room features vaulted ceilings and flows effortlessly into the eat-in kitchen, where stainless steel appliances and a newly added pantry make the meal prep a breeze. A cozy fireplace adds warmth and ambiance, perfect for relaxing evenings at home.With three spacious bedrooms, two on the main level and one upstairs plus a large loft ideal for a home office, playroom, or quiet retreat, there’s room for everyone. Two full bathrooms offer added convenience, while the large private lot provides plenty of outdoor space to enjoy. Recent exterior updates include new gutters and a brand-new shed for additional storage.Located in a desirable Chester neighborhood, this home is full of character and ready for you to move in and make it your own. Don’t miss this, you must see gem schedule your private showing today!
Last Agent to Sell the Property
Hometown Realty License #0225080299 Listed on: 04/21/2025

Home Details
Home Type
- Single Family
Est. Annual Taxes
- $1,958
Year Built
- Built in 1986
Lot Details
- 0.29 Acre Lot
- Zoning described as R9
Home Design
- Cape Cod Architecture
- Frame Construction
- Shingle Roof
- Vinyl Siding
Interior Spaces
- 1,344 Sq Ft Home
- 1-Story Property
- 1 Fireplace
- Laminate Flooring
- Crawl Space
Bedrooms and Bathrooms
- 3 Bedrooms
- 2 Full Bathrooms
Outdoor Features
- Stoop
Schools
- Harrowgate Elementary School
- Carver Middle School
- Thomas Dale High School
Utilities
- Central Air
- Heat Pump System
- Water Heater
Community Details
- Millcreek Subdivision
Listing and Financial Details
- Tax Lot 5
- Assessor Parcel Number 797-63-59-48-800-000
Ownership History
Purchase Details
Home Financials for this Owner
Home Financials are based on the most recent Mortgage that was taken out on this home.Purchase Details
Home Financials for this Owner
Home Financials are based on the most recent Mortgage that was taken out on this home.Purchase Details
Home Financials for this Owner
Home Financials are based on the most recent Mortgage that was taken out on this home.Purchase Details
Similar Homes in Chesterfield, VA
Home Values in the Area
Average Home Value in this Area
Purchase History
| Date | Type | Sale Price | Title Company |
|---|---|---|---|
| Bargain Sale Deed | $300,000 | Wfg National Title | |
| Bargain Sale Deed | $300,000 | Wfg National Title | |
| Warranty Deed | $154,000 | Day Title Services Lc | |
| Warranty Deed | $89,900 | -- | |
| Warranty Deed | -- | -- |
Mortgage History
| Date | Status | Loan Amount | Loan Type |
|---|---|---|---|
| Open | $240,000 | New Conventional | |
| Closed | $240,000 | New Conventional | |
| Previous Owner | $157,311 | VA | |
| Previous Owner | $112,500 | New Conventional | |
| Previous Owner | $15,000 | Credit Line Revolving | |
| Previous Owner | $121,843 | FHA |
Property History
| Date | Event | Price | Change | Sq Ft Price |
|---|---|---|---|---|
| 05/22/2025 05/22/25 | Sold | $300,000 | +3.5% | $223 / Sq Ft |
| 04/27/2025 04/27/25 | Pending | -- | -- | -- |
| 04/21/2025 04/21/25 | For Sale | $289,900 | +46.0% | $216 / Sq Ft |
| 05/15/2020 05/15/20 | Sold | $198,500 | +2.6% | $148 / Sq Ft |
| 04/06/2020 04/06/20 | Pending | -- | -- | -- |
| 04/04/2020 04/04/20 | For Sale | $193,500 | +25.6% | $144 / Sq Ft |
| 03/09/2018 03/09/18 | Sold | $154,000 | -3.7% | $115 / Sq Ft |
| 02/01/2018 02/01/18 | Pending | -- | -- | -- |
| 12/04/2017 12/04/17 | For Sale | $159,950 | -- | $119 / Sq Ft |
Tax History Compared to Growth
Tax History
| Year | Tax Paid | Tax Assessment Tax Assessment Total Assessment is a certain percentage of the fair market value that is determined by local assessors to be the total taxable value of land and additions on the property. | Land | Improvement |
|---|---|---|---|---|
| 2025 | $2,132 | $236,700 | $49,000 | $187,700 |
| 2024 | $2,132 | $217,500 | $45,000 | $172,500 |
| 2023 | $1,796 | $197,400 | $40,000 | $157,400 |
| 2022 | $1,835 | $199,500 | $38,000 | $161,500 |
| 2021 | $1,749 | $181,500 | $36,000 | $145,500 |
| 2020 | $1,552 | $163,400 | $35,000 | $128,400 |
| 2019 | $1,432 | $150,700 | $34,000 | $116,700 |
| 2018 | $1,395 | $143,500 | $33,000 | $110,500 |
| 2017 | $1,377 | $138,200 | $33,000 | $105,200 |
| 2016 | $1,281 | $133,400 | $32,000 | $101,400 |
| 2015 | $1,277 | $130,400 | $32,000 | $98,400 |
| 2014 | $1,233 | $125,800 | $32,000 | $93,800 |
Agents Affiliated with this Home
-
Shannon Haskins

Seller's Agent in 2025
Shannon Haskins
Hometown Realty
(804) 840-1531
2 in this area
108 Total Sales
-
ELLIS E COUSINS
E
Buyer's Agent in 2025
ELLIS E COUSINS
United Real Estate Richmond
1 in this area
5 Total Sales
-
Scott Morgan

Seller's Agent in 2020
Scott Morgan
Fathom Realty Virginia
(804) 721-1429
2 in this area
122 Total Sales
-
Patricia Ray Barton

Buyer's Agent in 2020
Patricia Ray Barton
Joyner Fine Properties
(804) 721-7495
4 in this area
139 Total Sales
-
Marc Austin Highfill

Seller's Agent in 2018
Marc Austin Highfill
Exit First Realty
(804) 840-9824
3 in this area
553 Total Sales
Map
Source: Central Virginia Regional MLS
MLS Number: 2510789
APN: 797-63-59-48-800-000
- 15805 Roland View Dr
- 15517 Silvertree Ln
- 15601 Meridian Ave
- 2700 Milhorn St
- 16120 Meridian Ave
- 3716 Dogwood Ave
- 3043 Amherst Ridge Way
- 15241 Broadwater Cir
- 16731 Amherst Oak Ln
- 3209 Loganwood Dr
- 16510 Harrowgate Rd
- 16712 Amherst Ridge Ct
- 15630 Indian Hill St
- 3918 Seamist Rd
- 15001 Harrowgate Rd
- 4055 Tanner Slip Cir
- 3031 Talleywood Ln
- 14831 Harrowgate Rd
- 15513 Parkgate Dr
- 2528 Aldridge Ave

