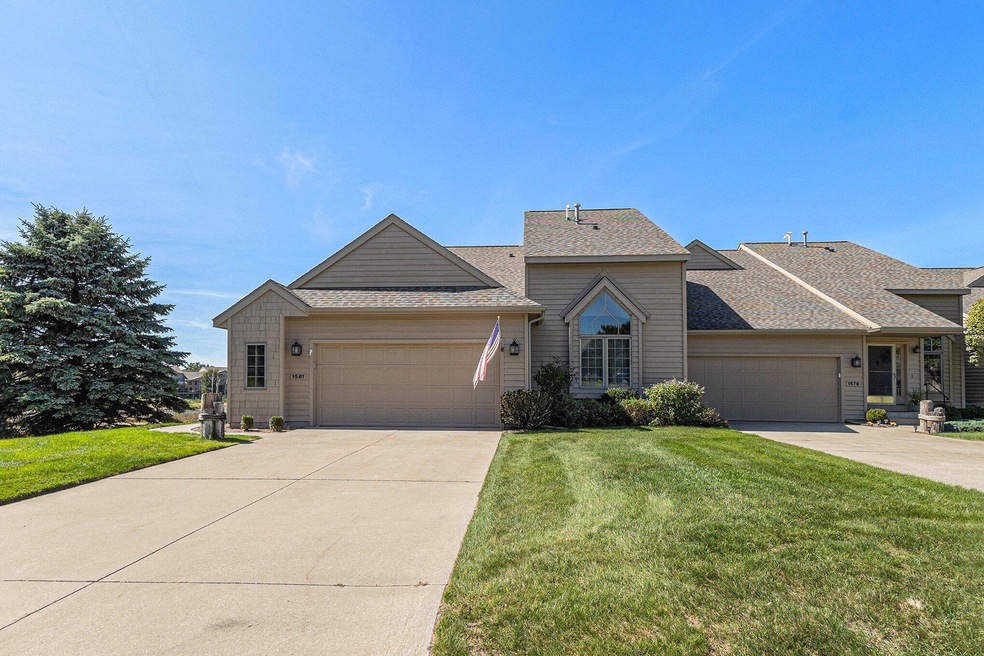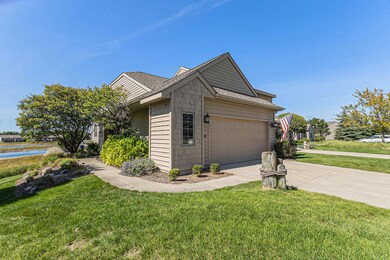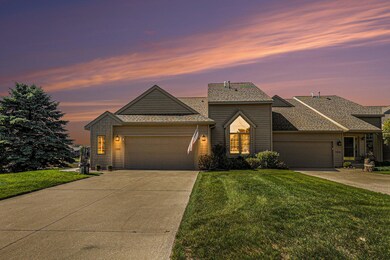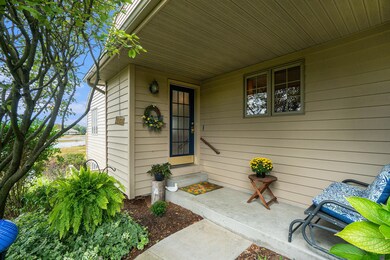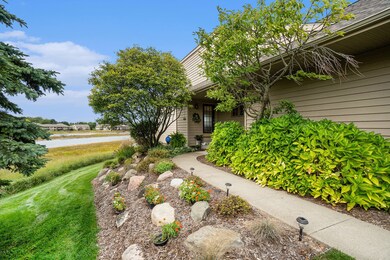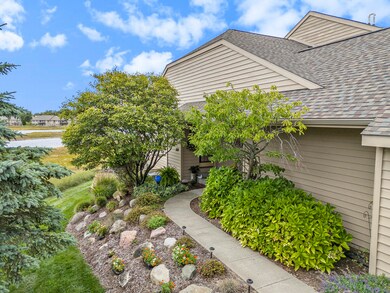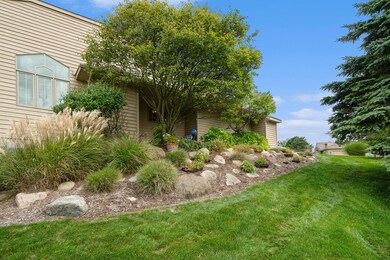
1581 E Harbour Towne Cir Unit 80 Muskegon, MI 49441
Beachwood-Bluffton NeighborhoodHighlights
- Water Views
- Property fronts a channel
- Deck
- Water Access
- Fruit Trees
- Family Room with Fireplace
About This Home
As of March 2025Welcome to lakeshore living at its finest! This Harbour Towne condo is situated perfectly between Lake Michigan and Muskegon Lake. There are no words to describe this exceptional community. It is one that although active and large still maintains a sense of privacy. This waterfront condo allows you to enjoy a morning cup of coffee on your deck overlooking the waterfront and observing the many forms of wildlife. The condo boasts almost 3000 sq. ft. between the two levels. If you love to spend any time in the kitchen, you will enjoy the many features and benefits it has to chase your passion. The main floor also includes a spacious living room with a gas fireplace and sliders to take you out to a brand new deck that spans the width of the condo. The primary suite has a large walk in closet and spacious master bath and sliders to the deck as well. The 2nd bedroom includes its own bathroom. The lower walkout level includes 2 more bedrooms and bath, a large family room complete with gas log fireplace, a snack bar and sliders to a patio for much entertaining. Bring the family home for the holidays or a summer vacation by the water. You will keep them busy enjoying the lakefront, eating on the beach, live music, or taking a stroll to view the sunsets. Please enjoy!
Last Agent to Sell the Property
Five Star Real Estate License #6501298494 Listed on: 11/11/2024

Property Details
Home Type
- Condominium
Est. Annual Taxes
- $6,647
Year Built
- Built in 2001
Lot Details
- Property fronts a channel
- Shrub
- Terraced Lot
- Sprinkler System
- Fruit Trees
HOA Fees
- $355 Monthly HOA Fees
Parking
- 2 Car Garage
- Garage Door Opener
Home Design
- Composition Roof
- Wood Siding
Interior Spaces
- 2,986 Sq Ft Home
- 1-Story Property
- Built-In Desk
- Vaulted Ceiling
- Ceiling Fan
- Gas Log Fireplace
- Insulated Windows
- Window Treatments
- Window Screens
- Family Room with Fireplace
- 2 Fireplaces
- Living Room with Fireplace
- Dining Area
- Water Views
- Home Security System
Kitchen
- Eat-In Kitchen
- Built-In Electric Oven
- Cooktop
- Dishwasher
- Kitchen Island
- Disposal
Flooring
- Wood
- Carpet
- Ceramic Tile
Bedrooms and Bathrooms
- 4 Bedrooms | 2 Main Level Bedrooms
- En-Suite Bathroom
- 3 Full Bathrooms
Laundry
- Laundry Room
- Laundry on lower level
- Electric Dryer Hookup
Finished Basement
- Walk-Out Basement
- Basement Fills Entire Space Under The House
Outdoor Features
- Water Access
- No Wake Zone
- Wetlands on Lot
- Balcony
- Deck
- Porch
Location
- Mineral Rights Excluded
Utilities
- Forced Air Heating and Cooling System
- Heating System Uses Natural Gas
- Natural Gas Water Heater
- High Speed Internet
- Phone Available
- Cable TV Available
Community Details
Overview
- Association fees include trash, snow removal, lawn/yard care
- Association Phone (616) 515-6005
- Harbour Towne Condos
- Harbour Towne Condominiums Subdivision
Pet Policy
- Pets Allowed
Ownership History
Purchase Details
Home Financials for this Owner
Home Financials are based on the most recent Mortgage that was taken out on this home.Purchase Details
Purchase Details
Similar Homes in Muskegon, MI
Home Values in the Area
Average Home Value in this Area
Purchase History
| Date | Type | Sale Price | Title Company |
|---|---|---|---|
| Warranty Deed | $580,000 | Star Title Agency | |
| Interfamily Deed Transfer | -- | -- | |
| Warranty Deed | -- | -- |
Mortgage History
| Date | Status | Loan Amount | Loan Type |
|---|---|---|---|
| Open | $400,000 | New Conventional |
Property History
| Date | Event | Price | Change | Sq Ft Price |
|---|---|---|---|---|
| 03/10/2025 03/10/25 | Sold | $580,000 | -3.3% | $194 / Sq Ft |
| 11/20/2024 11/20/24 | Pending | -- | -- | -- |
| 11/11/2024 11/11/24 | For Sale | $599,900 | 0.0% | $201 / Sq Ft |
| 11/08/2024 11/08/24 | Pending | -- | -- | -- |
| 09/11/2024 09/11/24 | For Sale | $599,900 | -- | $201 / Sq Ft |
Tax History Compared to Growth
Tax History
| Year | Tax Paid | Tax Assessment Tax Assessment Total Assessment is a certain percentage of the fair market value that is determined by local assessors to be the total taxable value of land and additions on the property. | Land | Improvement |
|---|---|---|---|---|
| 2025 | $6,829 | $241,800 | $0 | $0 |
| 2024 | $1,818 | $230,300 | $0 | $0 |
| 2023 | $1,738 | $196,600 | $0 | $0 |
| 2022 | $6,378 | $181,000 | $0 | $0 |
| 2021 | $6,264 | $177,100 | $0 | $0 |
| 2020 | $6,074 | $167,700 | $0 | $0 |
| 2019 | $5,964 | $155,300 | $0 | $0 |
| 2018 | $5,829 | $145,700 | $0 | $0 |
| 2017 | $5,625 | $133,200 | $0 | $0 |
| 2016 | $1,482 | $124,100 | $0 | $0 |
| 2015 | -- | $125,400 | $0 | $0 |
| 2014 | $1,461 | $131,700 | $0 | $0 |
| 2013 | -- | $123,800 | $0 | $0 |
Agents Affiliated with this Home
-
Doug Hale

Seller's Agent in 2025
Doug Hale
Five Star Real Estate
(231) 578-1215
4 in this area
117 Total Sales
-
Bill Carlston

Buyer's Agent in 2025
Bill Carlston
Nexes Realty Muskegon
(231) 739-3501
3 in this area
64 Total Sales
Map
Source: Southwestern Michigan Association of REALTORS®
MLS Number: 24047935
APN: 24-425-000-0080-00
- 1406 E Harbour Towne Cir
- 1710 Beach St
- 3633 Marina View Point Unit 184
- 3429 Fulton Ave Unit C-12
- 3429 Fulton Ave Unit 142 ( Slip F-13)
- 3429 Fulton Ave Unit 165
- 1520 Beach St
- 3316 Lakeshore Dr
- 3355 Lakeshore Dr
- 2128 Sampson Ave
- 3087 Larkin St
- 2964 Lakeshore Dr Unit W204
- 2964 Lakeshore Dr Unit W501
- 2964 Lakeshore Dr Unit E701
- 2964 Lakeshore Dr Unit E304
- 2975 Sherwood Ct
- 3016 Knollwood Ct
- 3087 Knollwood Ct
- 2904 Duneside Trail
- 2898 Duneside Trail
