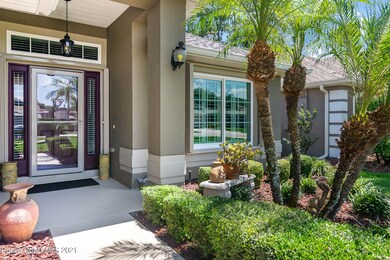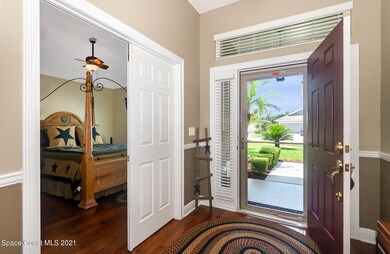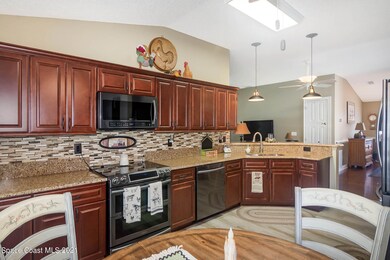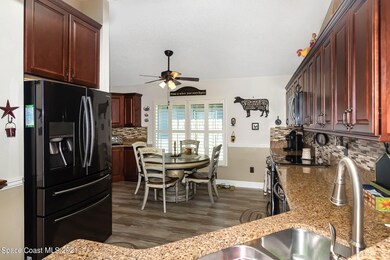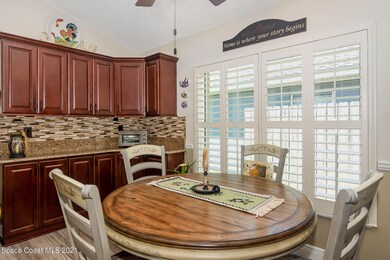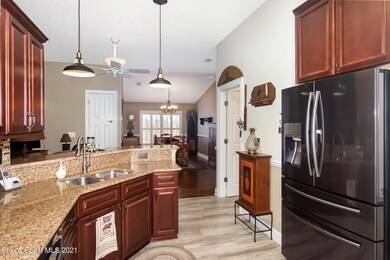
1581 Morgan Ct Melbourne, FL 32934
Estimated Value: $376,448 - $430,000
Highlights
- Open Floorplan
- Wood Flooring
- Screened Porch
- Vaulted Ceiling
- Great Room
- Breakfast Area or Nook
About This Home
As of June 2021The nicest home you'll see, guaranteed! Impeccable maintained & upgraded throughout. Amazing eat-in kitchen w/new black stainless appliances, glass tile backsplash, cherry wood cabinetry w/crown molding, & granite countertops. All new double pane windows & doors. New high quality cherry hardwood floors throughout living areas. Completely remodeled master bath w/high end tile work & lots of extras. Plantation shutters. Sprinkler system. Accordion hurricane shutters. Enclosed Florida room. Privacy fenced back yard w/patio. Professional custom landscape package. Additional new upgrades incl roof, AC, water heater, int & ext paint, door casings/baseboards, & much much more. The list goes on & on. Don't miss this model perfect home in great North Melbourne neighborhood. Absolutely won't last!
Last Agent to Sell the Property
Waterman Real Estate, Inc. License #653481 Listed on: 05/05/2021

Home Details
Home Type
- Single Family
Est. Annual Taxes
- $516
Year Built
- Built in 2006
Lot Details
- 6,098 Sq Ft Lot
- West Facing Home
- Wood Fence
- Front and Back Yard Sprinklers
HOA Fees
- $29 Monthly HOA Fees
Parking
- 2 Car Attached Garage
- Garage Door Opener
Home Design
- Shingle Roof
- Concrete Siding
- Block Exterior
- Stucco
Interior Spaces
- 1,965 Sq Ft Home
- 1-Story Property
- Open Floorplan
- Vaulted Ceiling
- Ceiling Fan
- Great Room
- Dining Room
- Screened Porch
Kitchen
- Breakfast Area or Nook
- Breakfast Bar
- Electric Range
- Microwave
- Dishwasher
Flooring
- Wood
- Tile
Bedrooms and Bathrooms
- 4 Bedrooms
- Split Bedroom Floorplan
- Walk-In Closet
- 2 Full Bathrooms
- Separate Shower in Primary Bathroom
Laundry
- Laundry Room
- Dryer
- Washer
Home Security
- Hurricane or Storm Shutters
- Fire and Smoke Detector
Outdoor Features
- Patio
Schools
- Sabal Elementary School
- Johnson Middle School
- Eau Gallie High School
Utilities
- Central Heating and Cooling System
- Well
- Electric Water Heater
- Cable TV Available
Community Details
- Tcb Prop Mgmt Renae Foster Association, Phone Number (888) 542-1555
- Aurora Oaks Subdivision
- Maintained Community
Listing and Financial Details
- Assessor Parcel Number 27-36-14-50-0000a.0-0005.00
Ownership History
Purchase Details
Home Financials for this Owner
Home Financials are based on the most recent Mortgage that was taken out on this home.Purchase Details
Home Financials for this Owner
Home Financials are based on the most recent Mortgage that was taken out on this home.Purchase Details
Home Financials for this Owner
Home Financials are based on the most recent Mortgage that was taken out on this home.Purchase Details
Home Financials for this Owner
Home Financials are based on the most recent Mortgage that was taken out on this home.Similar Homes in Melbourne, FL
Home Values in the Area
Average Home Value in this Area
Purchase History
| Date | Buyer | Sale Price | Title Company |
|---|---|---|---|
| Schillo Kathleen L | $320,000 | Prestige Ttl Of Brevard Llc | |
| Daneault Marcel | $190,000 | Alliance Title Ins Agency In | |
| Pankevich William F | $223,000 | First American Title Ins Co | |
| Potter Tony | $240,400 | Ticor Title |
Mortgage History
| Date | Status | Borrower | Loan Amount |
|---|---|---|---|
| Open | Schillo Elizabeth Catherine | $24,895 | |
| Closed | Schillo Elizabeth Catherine | $24,895 | |
| Open | Schillo Kathleen L | $314,204 | |
| Previous Owner | Pankevich William F | $153,550 | |
| Previous Owner | Pankevich William F | $158,000 | |
| Previous Owner | Potter Tony | $192,300 |
Property History
| Date | Event | Price | Change | Sq Ft Price |
|---|---|---|---|---|
| 06/30/2021 06/30/21 | Sold | $320,000 | +10.4% | $163 / Sq Ft |
| 05/07/2021 05/07/21 | Pending | -- | -- | -- |
| 05/05/2021 05/05/21 | For Sale | $289,900 | +52.6% | $148 / Sq Ft |
| 09/16/2015 09/16/15 | Sold | $190,000 | -2.1% | $104 / Sq Ft |
| 08/17/2015 08/17/15 | Pending | -- | -- | -- |
| 08/06/2015 08/06/15 | For Sale | $194,000 | -- | $106 / Sq Ft |
Tax History Compared to Growth
Tax History
| Year | Tax Paid | Tax Assessment Tax Assessment Total Assessment is a certain percentage of the fair market value that is determined by local assessors to be the total taxable value of land and additions on the property. | Land | Improvement |
|---|---|---|---|---|
| 2023 | $3,536 | $273,250 | $0 | $0 |
| 2022 | $3,293 | $265,300 | $0 | $0 |
| 2021 | $593 | $152,320 | $0 | $0 |
| 2020 | $516 | $150,220 | $0 | $0 |
| 2019 | $457 | $146,850 | $0 | $0 |
| 2018 | $449 | $144,120 | $0 | $0 |
| 2017 | $433 | $141,160 | $0 | $0 |
| 2016 | $427 | $138,260 | $10,000 | $128,260 |
| 2015 | $1,279 | $91,480 | $7,500 | $83,980 |
| 2014 | $1,281 | $90,760 | $7,500 | $83,260 |
Agents Affiliated with this Home
-
Andy Waterman

Seller's Agent in 2021
Andy Waterman
Waterman Real Estate, Inc.
(321) 961-6182
77 in this area
541 Total Sales
-
Edward Besecky

Buyer's Agent in 2021
Edward Besecky
Coldwell Banker Realty
(321) 431-6311
1 in this area
14 Total Sales
-
Karen Besecky

Buyer Co-Listing Agent in 2021
Karen Besecky
Coldwell Banker Realty
(321) 431-0407
1 in this area
13 Total Sales
-
D
Seller's Agent in 2015
Debbie Schull
Coldwell Banker Realty
Map
Source: Space Coast MLS (Space Coast Association of REALTORS®)
MLS Number: 904161
APN: 27-36-14-50-0000A.0-0005.00
- 1570 Morgan Ct
- 1461 Morgan Ct
- 1400 Morgan Ct
- 4115 Aurora Rd Unit 11
- 4115 Aurora Rd Unit 13
- 36 Phyllis Dr
- 71 Marilyn Ave
- 112 Evelyn Dr
- 86 Evelyn Dr
- 46 Phyllis Dr
- 136 Theresa Dr
- 1610 Marcello Dr
- 4458 Twin Lakes Dr Unit 2
- 1235 White Oak Cir
- 4100 Carolwood Dr
- 1237 White Oak Cir
- 4630 Elena Way
- 3700 Red Duck Place
- 1500 Bridgewater Dr
- 287 Baker Rd

