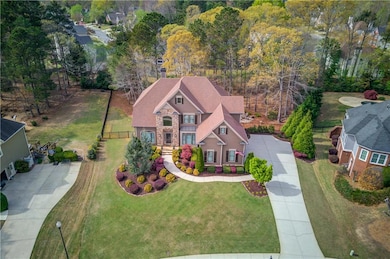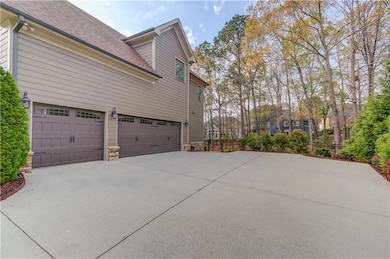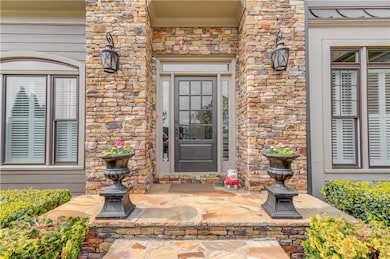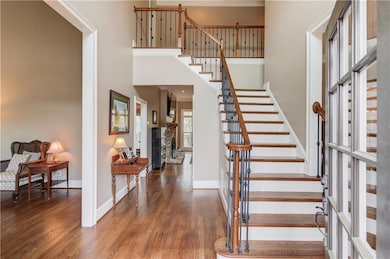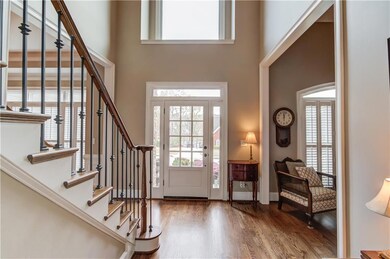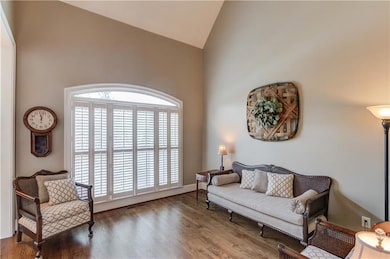Don’t miss this immaculate beautifully updated home perfectly situated on one of Hamilton Mill’s most desirable streets - just steps from a peaceful dock for fishing and relaxing! Once inside, you’re welcomed by a great flowing floor plan filled with natural light and beautiful views of the private, landscaped backyard. The renovated kitchen features white cabinetry, stainless steel appliances, and a center island, flowing seamlessly into the breakfast room and family room - perfect for entertaining and everyday living. Formal living and dining rooms flank the two story foyer, and a main-level bedroom/office with fireplace offers flexibility for work from home situations or guests. The upper level has 4 bedrooms and 3 full baths including a large primary suite with a renovated bath boasting a soaking clawfoot tub, large walk-in shower, double vanity and a massive walk-in closet. The finished terrace level is designed for fun and functionality, featuring a game room, wet bar, family room, bedroom, full bath, and ample storage space - ideal for guests, entertaining, or multigenerational living. Step outside to the deck overlooking a fenced backyard with a fire pit pad and mature trees - a perfect setting for relaxing evenings or weekend gatherings. Minutes to Duncan Creek Park, Mulberry Park, Hamilton Mill Library & Mall of GA. Located in top-rated Mill Creek school district. Enjoy luxury, location, and lifestyle in this hometown haven!


