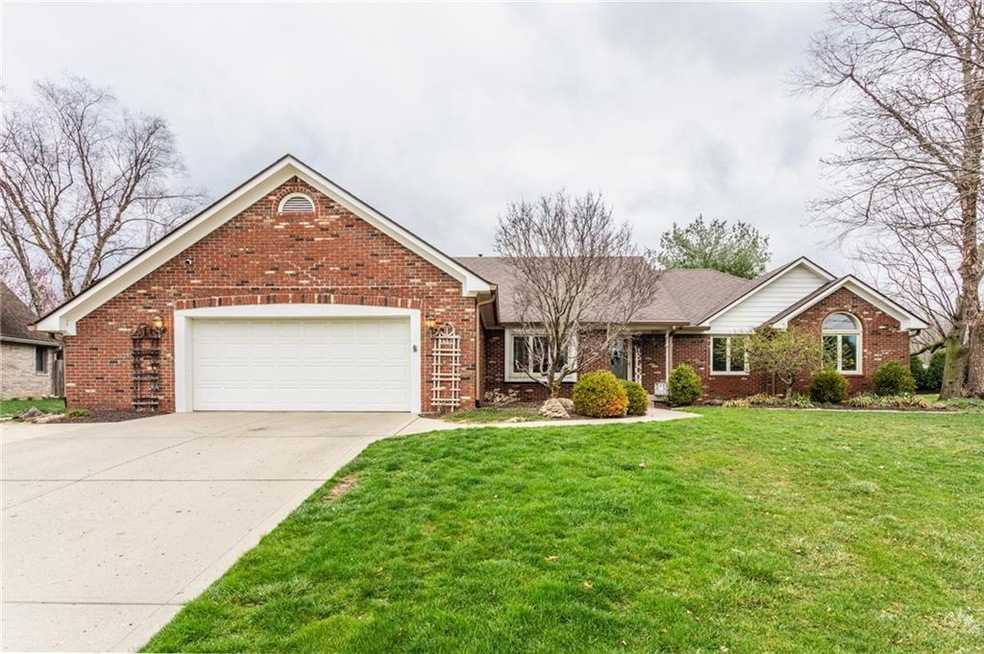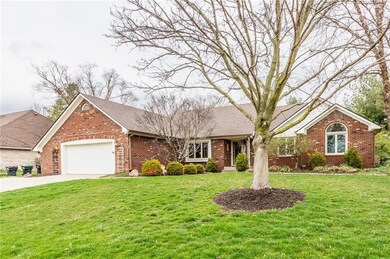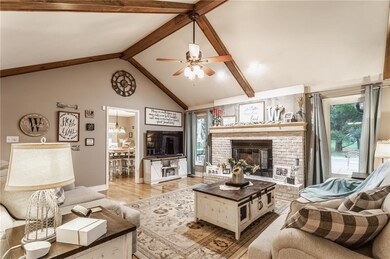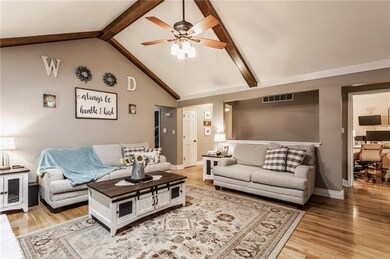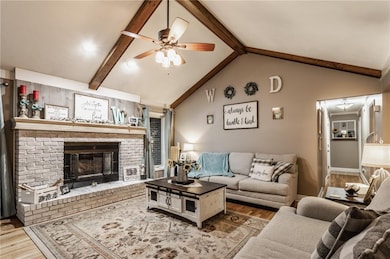
1581 Olive Branch Ln Greenwood, IN 46143
Frances-Stones Crossing NeighborhoodEstimated Value: $547,732 - $578,000
Highlights
- Basketball Court
- In Ground Pool
- Vaulted Ceiling
- Sugar Grove Elementary School Rated A
- Great Room with Fireplace
- Ranch Style House
About This Home
As of May 2022You can stop looking, because you just found your dream home! This astonishing 5 bed, 3.5 bath in Center Grove is waiting for YOU to make it yours. This beautiful home has everything you need! Not only is it a ranch with a basement, but it has a pool, half basketball court, fully updated, and a spacious yard! Walk into this amazing 3,659 sqft home, and see the vaulted ceilings, gorgeous sun room, and a big basement for all of your hosting needs. Updates include new heater and cover for pool (2020), new roof and gutters (2020), new furnace (2019), invisible fence (2021) and so much more! This home will not last long, so book your showing today!
Last Listed By
Kierstyn Wood
Ferris Property Group Listed on: 04/01/2022
Home Details
Home Type
- Single Family
Est. Annual Taxes
- $3,426
Year Built
- Built in 1988
Lot Details
- 0.43 Acre Lot
HOA Fees
- $6 Monthly HOA Fees
Parking
- 2 Car Attached Garage
- Driveway
Home Design
- Ranch Style House
- Brick Exterior Construction
- Concrete Perimeter Foundation
Interior Spaces
- 3,659 Sq Ft Home
- Woodwork
- Vaulted Ceiling
- Gas Log Fireplace
- Vinyl Clad Windows
- Great Room with Fireplace
- 2 Fireplaces
- Pull Down Stairs to Attic
- Fire and Smoke Detector
Kitchen
- Gas Oven
- Range Hood
- Microwave
- Dishwasher
- Trash Compactor
- Disposal
Flooring
- Wood
- Carpet
Bedrooms and Bathrooms
- 5 Bedrooms
- Walk-In Closet
Laundry
- Dryer
- Washer
Finished Basement
- Basement Fills Entire Space Under The House
- 9 Foot Basement Ceiling Height
- Sump Pump
- Fireplace in Basement
- Basement Window Egress
Outdoor Features
- In Ground Pool
- Basketball Court
- Fire Pit
Utilities
- Forced Air Heating and Cooling System
- Humidifier
- Heating System Uses Gas
- Gas Water Heater
Community Details
- Association fees include maintenance, snow removal
- Olive Branch Estates Subdivision
- The community has rules related to covenants, conditions, and restrictions
Listing and Financial Details
- Assessor Parcel Number 410403033035000038
Ownership History
Purchase Details
Home Financials for this Owner
Home Financials are based on the most recent Mortgage that was taken out on this home.Purchase Details
Home Financials for this Owner
Home Financials are based on the most recent Mortgage that was taken out on this home.Purchase Details
Home Financials for this Owner
Home Financials are based on the most recent Mortgage that was taken out on this home.Similar Homes in Greenwood, IN
Home Values in the Area
Average Home Value in this Area
Purchase History
| Date | Buyer | Sale Price | Title Company |
|---|---|---|---|
| Smith Brandon W | $557,000 | Dumas Matthew E | |
| Wood Dan | -- | Chicago Title Co Llc | |
| Brunner Duane M | -- | None Available |
Mortgage History
| Date | Status | Borrower | Loan Amount |
|---|---|---|---|
| Open | Smith Brandon W | $445,600 | |
| Previous Owner | Wood Dan | $356,250 | |
| Previous Owner | Brunner Duane M | $251,300 | |
| Previous Owner | Brunner Duane M | $260,000 | |
| Previous Owner | Altman Richard W | $50,000 |
Property History
| Date | Event | Price | Change | Sq Ft Price |
|---|---|---|---|---|
| 05/03/2022 05/03/22 | Sold | $557,000 | +6.1% | $152 / Sq Ft |
| 04/05/2022 04/05/22 | Pending | -- | -- | -- |
| 04/01/2022 04/01/22 | For Sale | $525,000 | +40.0% | $143 / Sq Ft |
| 07/22/2019 07/22/19 | Sold | $375,000 | -1.3% | $102 / Sq Ft |
| 07/04/2019 07/04/19 | Pending | -- | -- | -- |
| 07/03/2019 07/03/19 | For Sale | $380,000 | 0.0% | $104 / Sq Ft |
| 07/02/2019 07/02/19 | Pending | -- | -- | -- |
| 07/01/2019 07/01/19 | For Sale | $380,000 | +16.9% | $104 / Sq Ft |
| 11/13/2014 11/13/14 | Sold | $325,000 | 0.0% | $89 / Sq Ft |
| 09/08/2014 09/08/14 | Pending | -- | -- | -- |
| 09/03/2014 09/03/14 | For Sale | $325,000 | -- | $89 / Sq Ft |
Tax History Compared to Growth
Tax History
| Year | Tax Paid | Tax Assessment Tax Assessment Total Assessment is a certain percentage of the fair market value that is determined by local assessors to be the total taxable value of land and additions on the property. | Land | Improvement |
|---|---|---|---|---|
| 2024 | $4,846 | $484,600 | $59,200 | $425,400 |
| 2023 | $4,988 | $484,700 | $59,200 | $425,500 |
| 2022 | $4,591 | $451,200 | $55,500 | $395,700 |
| 2021 | $3,981 | $392,400 | $55,500 | $336,900 |
| 2020 | $3,726 | $376,900 | $55,500 | $321,400 |
| 2019 | $3,445 | $351,600 | $55,500 | $296,100 |
| 2018 | $3,429 | $350,100 | $55,500 | $294,600 |
| 2017 | $3,427 | $348,100 | $48,200 | $299,900 |
| 2016 | $3,162 | $334,300 | $48,200 | $286,100 |
| 2014 | $2,422 | $261,300 | $48,200 | $213,100 |
| 2013 | $2,422 | $275,400 | $48,200 | $227,200 |
Agents Affiliated with this Home
-

Seller's Agent in 2022
Kierstyn Wood
Ferris Property Group
(317) 344-8811
2 in this area
58 Total Sales
-

Buyer's Agent in 2022
Andy Waggoner
Ferris Property Group
(317) 371-1786
4 in this area
171 Total Sales
-
Joshua Vida

Seller's Agent in 2019
Joshua Vida
Paradigm Realty Solutions
(574) 626-8432
2 in this area
771 Total Sales
-

Buyer's Agent in 2019
Terry Waggoner
Ferris Property Group
(317) 407-6045
3 in this area
159 Total Sales
-

Buyer's Agent in 2014
Amy Siewe
Map
Source: MIBOR Broker Listing Cooperative®
MLS Number: 21846402
APN: 41-04-03-033-035.000-038
- 1544 Olive Branch Cir
- 1239 Thornwood Dr
- 1255 Thornwood Dr
- 4356 Chital Place
- 1265 Sika Ln
- 4398 Chital Place
- 4401 W Hunters Ridge Ln
- 1662 Cascade Dr
- 1247 S Runyon Rd
- 4437 Persian St
- 4411 Persian St
- 1927 Pheasant Way
- 1279 Windswept Dr
- 4397 Persian St
- 4400 Persian St
- 4355 Persian St
- 4372 Persian St
- 4327 Persian St
- 4344 Persian St
- 2170 Running Brook Ln
- 1581 Olive Branch Ln
- 1600 Olive Branch Ln
- 1563 Olive Branch Ln
- 00 Olive Branch Ln
- 0 Olive Branch Ln
- 1595 Olive Branch Ln
- 1576 Beck Ridge Cir
- 1552 Beck Ridge Cir
- 1578 Olive Branch Ln
- 1555 Olive Branch Ln
- 1584 Olive Branch Ln
- 1560 Olive Branch Cir
- 1539 Olive Branch Ln
- 1632 Olive Branch Ln
- 1540 Beck Ridge Cir
- 1599 Beck Ridge Cir
- 1575 Beck Ridge Cir
- 1581 Beck Ridge Cir
- 1656 Olive Branch Ln
- 1556 Olive Branch Ln
