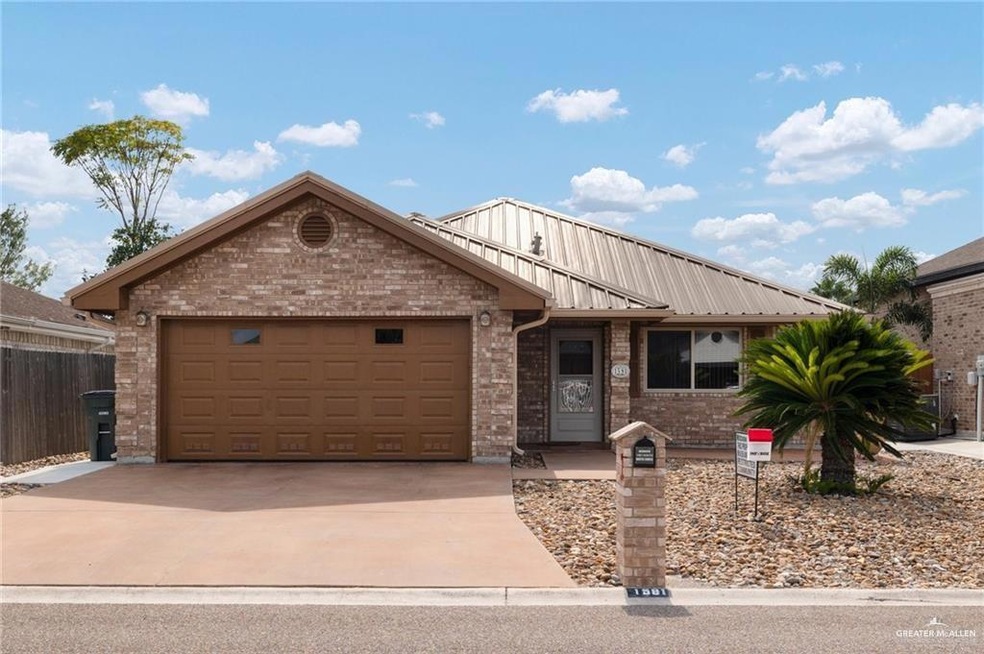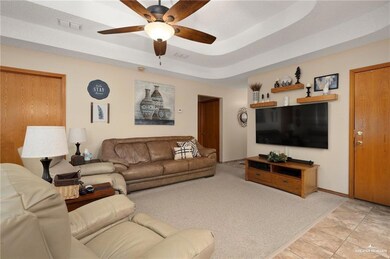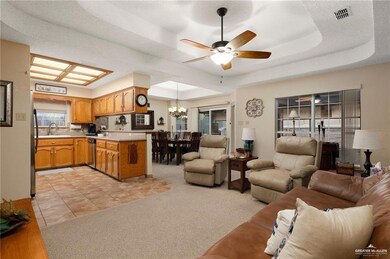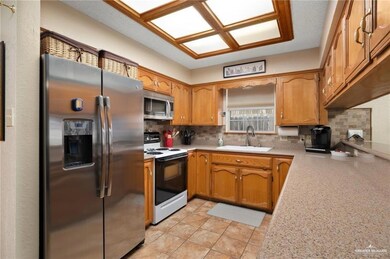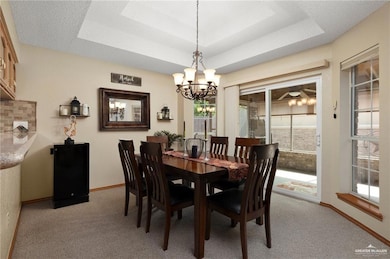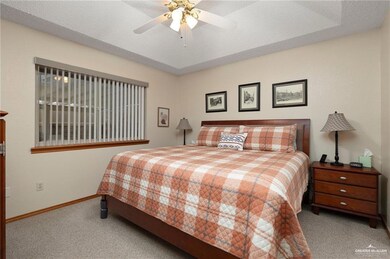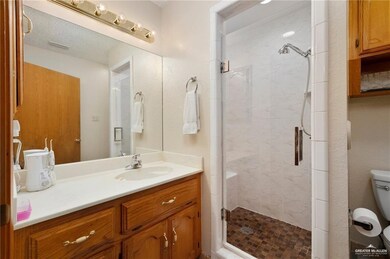
1581 S Gastel Cir Mission, TX 78572
Highlights
- Senior Community
- Granite Countertops
- Covered patio or porch
- Bonus Room
- Community Pool
- 2 Car Attached Garage
About This Home
As of August 2024Amazing 2 bedroom/2 bath home located in desirable 55 plus community. This open concept home has upgraded kitchen with granite counter tops and tons of custom cabinets. Tall decorative ceilings, ceiling fans, lovely light fixtures, and spacious rooms. Master bedroom has walk-in closet, and beautiful walk-in tiled shower. Immaculately maintained home has newer metal roof (2021), newer a/c both indoor and outdoor unit (2020), water heater (2024). Home has been painted with Sherwin Williams paint both indoor/outdoor (2023). Not only has this home been impeccably upgraded and maintained, but it has been pre-inspected for your convenience. Garage has a nanotech epoxyed floor, ceiling fan & work sink. Enjoy outdoor living with screened in patio and lighted pergola area. Rock yard makes maintenance easy. Community pool and hot tub.
Home Details
Home Type
- Single Family
Est. Annual Taxes
- $3,460
Year Built
- Built in 1999
Lot Details
- 4,500 Sq Ft Lot
- Masonry wall
HOA Fees
- $31 Monthly HOA Fees
Parking
- 2 Car Attached Garage
- Front Facing Garage
Home Design
- Brick Exterior Construction
- Slab Foundation
- Metal Roof
Interior Spaces
- 1,152 Sq Ft Home
- 1-Story Property
- Ceiling Fan
- Double Pane Windows
- Vertical Blinds
- Entrance Foyer
- Bonus Room
- Fire and Smoke Detector
Kitchen
- Electric Range
- Microwave
- Granite Countertops
Flooring
- Carpet
- Tile
Bedrooms and Bathrooms
- 2 Bedrooms
- Walk-In Closet
- 2 Full Bathrooms
- Shower Only
Laundry
- Laundry in Garage
- Washer and Dryer Hookup
Schools
- Bryan Elementary School
- Mission Junior High
- Veterans Memorial High School
Utilities
- Central Heating and Cooling System
- Electric Water Heater
- Cable TV Available
Additional Features
- Energy-Efficient Thermostat
- Covered patio or porch
Listing and Financial Details
- Assessor Parcel Number M511002000005600
Community Details
Overview
- Senior Community
- Mission Manor Ph 2 Subdivision
Recreation
- Community Pool
Ownership History
Purchase Details
Home Financials for this Owner
Home Financials are based on the most recent Mortgage that was taken out on this home.Purchase Details
Home Financials for this Owner
Home Financials are based on the most recent Mortgage that was taken out on this home.Purchase Details
Similar Homes in Mission, TX
Home Values in the Area
Average Home Value in this Area
Purchase History
| Date | Type | Sale Price | Title Company |
|---|---|---|---|
| Warranty Deed | -- | Championship Title | |
| Deed | -- | -- | |
| Warranty Deed | -- | None Available |
Mortgage History
| Date | Status | Loan Amount | Loan Type |
|---|---|---|---|
| Previous Owner | $115,995 | No Value Available | |
| Previous Owner | -- | No Value Available |
Property History
| Date | Event | Price | Change | Sq Ft Price |
|---|---|---|---|---|
| 05/19/2025 05/19/25 | Price Changed | $199,000 | -2.9% | $173 / Sq Ft |
| 03/10/2025 03/10/25 | For Sale | $205,000 | +14.2% | $178 / Sq Ft |
| 08/01/2024 08/01/24 | Sold | -- | -- | -- |
| 07/23/2024 07/23/24 | Pending | -- | -- | -- |
| 06/30/2024 06/30/24 | For Sale | $179,500 | -- | $156 / Sq Ft |
Tax History Compared to Growth
Tax History
| Year | Tax Paid | Tax Assessment Tax Assessment Total Assessment is a certain percentage of the fair market value that is determined by local assessors to be the total taxable value of land and additions on the property. | Land | Improvement |
|---|---|---|---|---|
| 2024 | $3,990 | $155,282 | $40,500 | $114,782 |
| 2023 | $3,460 | $136,508 | $30,150 | $106,358 |
| 2022 | $3,023 | $118,703 | $30,150 | $88,553 |
| 2021 | $2,431 | $94,043 | $22,500 | $71,543 |
| 2020 | $2,428 | $91,180 | $19,800 | $71,380 |
| 2019 | $2,369 | $86,838 | $19,800 | $67,038 |
| 2018 | $2,308 | $84,041 | $19,800 | $64,241 |
| 2017 | $2,354 | $84,875 | $19,800 | $65,075 |
| 2016 | $2,400 | $86,544 | $19,800 | $66,744 |
| 2015 | $2,251 | $84,041 | $19,800 | $64,241 |
Agents Affiliated with this Home
-
Jose Ramos

Seller's Agent in 2025
Jose Ramos
Encore Fine Properties
(956) 648-7373
42 Total Sales
-
Tracie Nicks
T
Seller's Agent in 2024
Tracie Nicks
Star Properties Real Estate
(956) 624-2107
88 Total Sales
-
Herman Cantu

Buyer's Agent in 2024
Herman Cantu
Coldwell Banker La Mansion
(956) 310-2727
90 Total Sales
Map
Source: Greater McAllen Association of REALTORS®
MLS Number: 443058
APN: M5110-02-000-0056-00
- 1600 Lakeside Dr
- 1613 W Gastel Cir
- 1614 Iowa St
- 22420 Iowa St
- 1500 N Bryan Rd
- 1706 N Bryan Rd
- 1711 E Gastel Cir
- 1814 N Gastel Cir
- 1502 Betty Dr
- 1101 Ann Marie St
- 1500 Barcelona Blvd
- 1501 Sheri Lee Dr
- 2009 Spring Glen St
- 1605 Melissa Rae Dr
- 1801 Melissa Rae Dr
- 1005 Bryce Dr
- 2109 Melinda Dr
- 1215 Oak St
- 1511 Oak Dr
- 1123 Oak St
