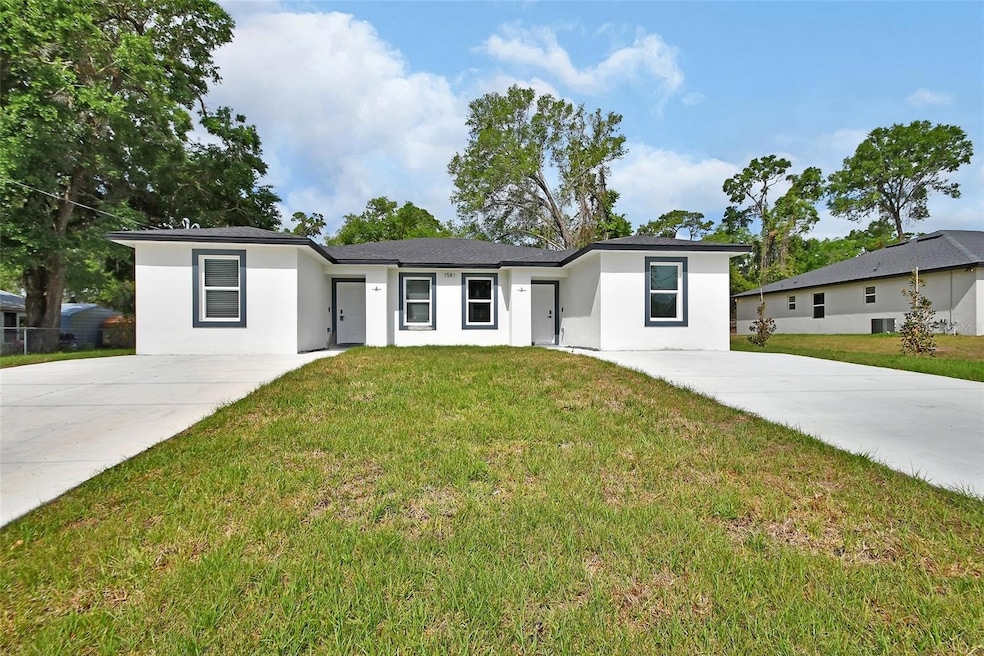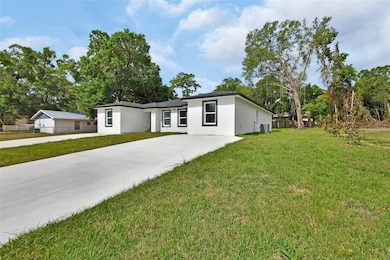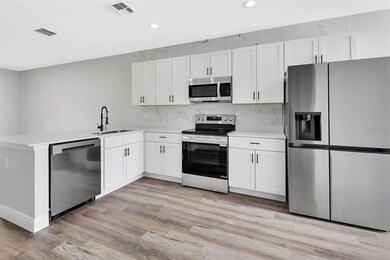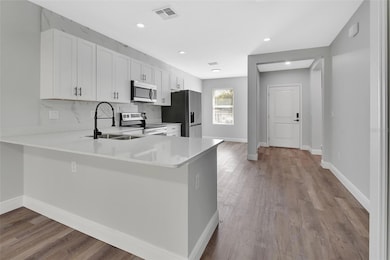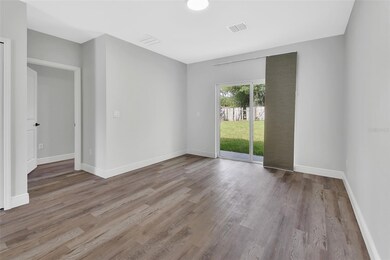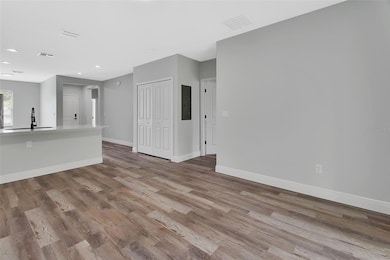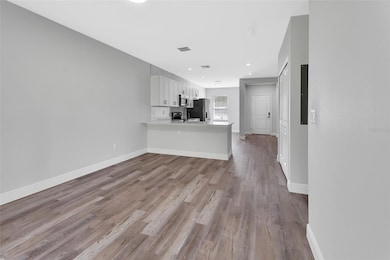1581 S Montgomery St Unit B Deland, FL 32720
Highlights
- New Construction
- Property is near public transit
- No HOA
- Open Floorplan
- High Ceiling
- Living Room
About This Home
Brand new construction! This beautifully designed 3 bedroom, 2 bathroom duplex FOR RENT is located just minutes from downtown DeLand and offers modern living with stylish finishes throughout. The open-concept floor plan features laminate flooring throughout (no carpet), sliding glass doors that lead to a spacious yard.
The kitchen comes fully equipped with stainless steel appliances, including a craft ice maker perfect for your cocktails, and sleek contemporary cabinetry—perfect for entertaining or everyday living. Each bedroom offers ample space and natural light, while the bathrooms are finished with modern fixtures and tile. An added bonus is the inside laundry area which includes and washer and dryer.
Enjoy low-maintenance living in a prime location close to major highways, shops, restaurants, and all that historic downtown DeLand has to offer. This home is BRAND NEW and NEVER LIVED IN!
Listing Agent
HUGHES HOMES REALTY Brokerage Phone: 407-557-8775 License #3036276 Listed on: 05/29/2025
Townhouse Details
Home Type
- Townhome
Est. Annual Taxes
- $570
Year Built
- Built in 2025 | New Construction
Parking
- Driveway
Home Design
- Half Duplex
Interior Spaces
- 1,233 Sq Ft Home
- Open Floorplan
- High Ceiling
- Blinds
- Living Room
- Laminate Flooring
- Laundry closet
Kitchen
- Range<<rangeHoodToken>>
- <<microwave>>
- Dishwasher
Bedrooms and Bathrooms
- 3 Bedrooms
- 2 Full Bathrooms
Additional Features
- Lot Dimensions are 100x136
- Property is near public transit
- Central Heating and Cooling System
Listing and Financial Details
- Residential Lease
- Security Deposit $3,000
- Property Available on 5/29/25
- Tenant pays for cleaning fee
- The owner pays for grounds care, pest control
- 12-Month Minimum Lease Term
- $100 Application Fee
- 8 to 12-Month Minimum Lease Term
- Assessor Parcel Number 7020-00-00-1615
Community Details
Overview
- No Home Owners Association
- Hughes Homes Realty Association, Phone Number (407) 557-8775
Pet Policy
- Pets up to 30 lbs
- Pet Size Limit
- 2 Pets Allowed
- $350 Pet Fee
- Dogs and Cats Allowed
- Breed Restrictions
Map
Source: Stellar MLS
MLS Number: O6313500
APN: 7020-00-00-1615
- 1571 S Boundary St
- 1513 S Elsasser St
- 1570 S High St
- 0 North Ave
- 1169 Happy Forest Loop
- 1162 Happy Forest Loop
- 1197 Happy Forest Lp
- 1275 Inkberry Cir
- 1339 Blue Ash Ln
- 1374 Inkberry Cir
- 1301 Hammock Reserve Dr
- 1343 Blue Ash Ln
- 1391 Blue Ash Ln
- 1313 Hammock Reserve Dr
- 1366 Blue Ash Ln
- 1291 Blue Ash Ln
- 1271 Inkberry Cir
- 1296 Blue Ash Ln
- 1308 Blue Ash Ln
- 1363 Blue Ash Ln
- 1463 S Montgomery St
- 357 Heritage Estates Ln
- 499 W Beresford Rd
- 10 Lenox Ct
- 920 Valleydale Ave
- 1209 Roanoke Ave
- 1526 W Beresford Ave
- 1570 W Beresford Ave
- 906 S Florida Ave Unit A
- 129 E Villa Capri Cir
- 471 S Spring Garden Ave
- 405 Last Tree Dr
- 334 W Euclid Ave
- 311 S Montgomery Ave
- 420 Holly Fern Trail
- 1713 Bent Branch Ave
- 108 Tammie Sue Ln
- 2410 S Glen Eagles Dr
- 108 Lantern Ln
- 1753 Bent Branch Ave
