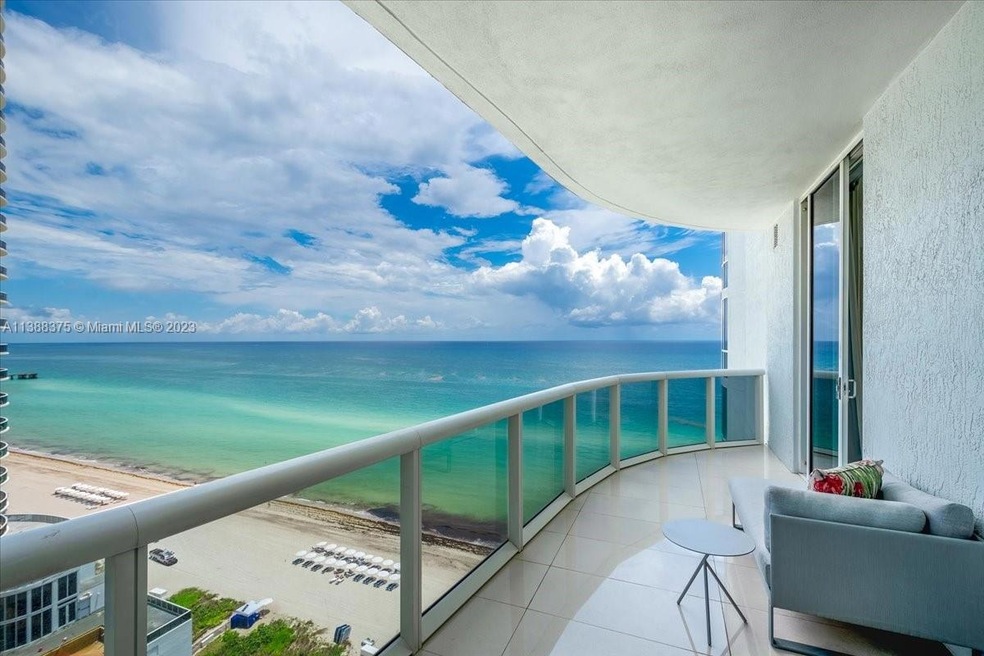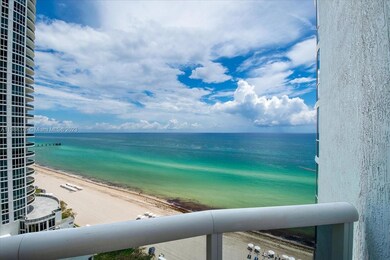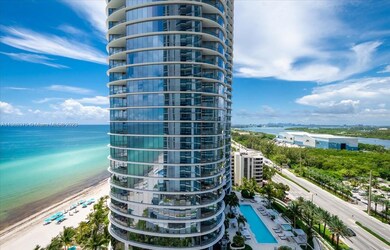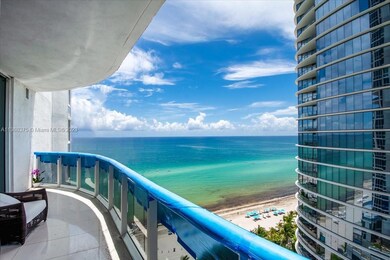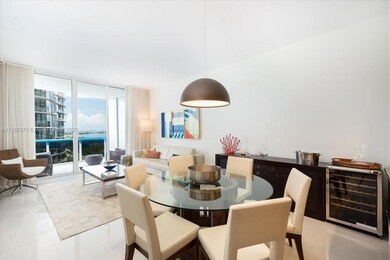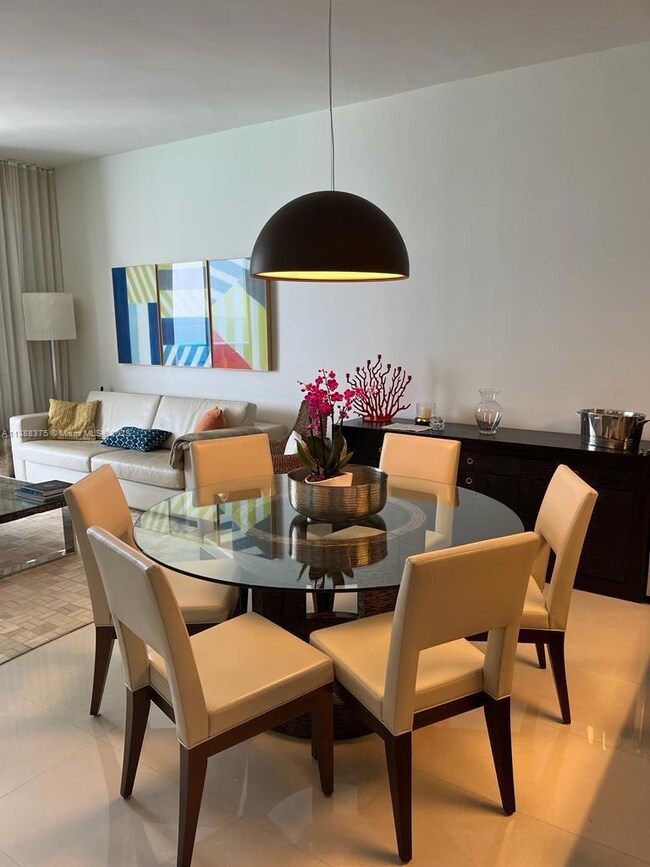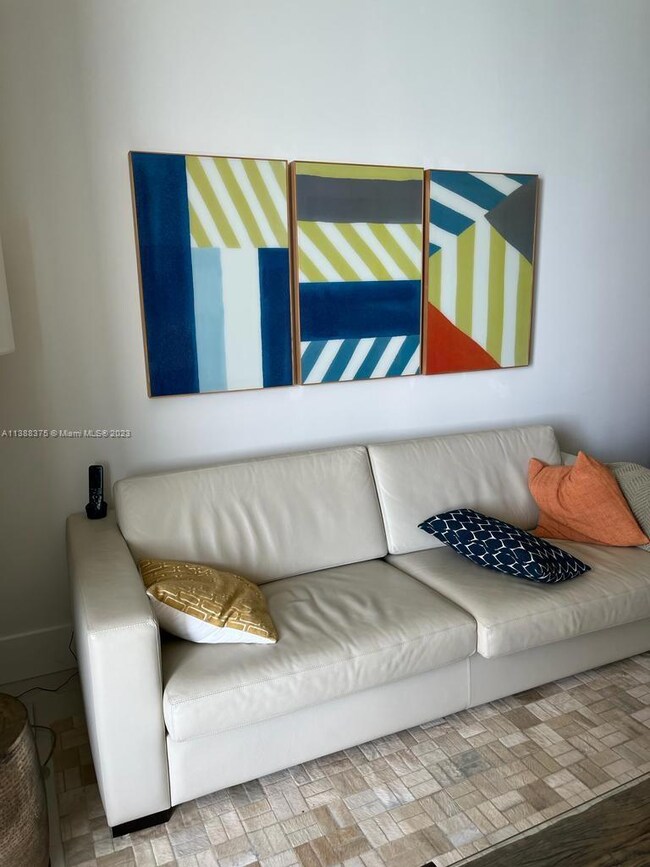Trump Towers III - Sunny Isles Beach 15811 Collins Ave Unit 1502 Sunny Isles Beach, FL 33160
Kings Point NeighborhoodHighlights
- Valet Parking
- Ocean Front
- Clubhouse
- Norman S. Edelcup/Sunny Isles Beach K-8 Rated A-
- Fitness Center
- Sauna
About This Home
BEAUTIFUL 3 BEDROOMS, 3 AND 1/2 BATHS, 1974 SQFT COMPLETLY FURNISHED & DECORATED. TWO BALCONIES DIRECT OCEAN VIEWS. GREAT LOCATION IN SUNNY ISLES BEACH. PRIVATE ELEVATOR, PORCELAN FLOORS, BLACK-OUTS IN EVERY WINDOW.
OPEN KITCHEN, SUBZERO REFRIGERATOR, WINE COOLER, COFFEE MAKER. ALL EQUIPPED TO PERFECTION.
ENJOY 5 STAR TRUMP TOWERS WITH BEACH SERVICE, RESTAURANT, SPA, GYM & MORE.
Listing Agent
BHHS EWM Realty Brokerage Email: paulobomfim@hotmail.com License #0646106 Listed on: 05/15/2023

Condo Details
Home Type
- Condominium
Est. Annual Taxes
- $16,828
Year Built
- Built in 2010
Lot Details
- Ocean Front
- East Facing Home
Parking
- 1 Car Attached Garage
Home Design
- Concrete Block And Stucco Construction
Interior Spaces
- 1,974 Sq Ft Home
- Furnished
- Entrance Foyer
- Combination Dining and Living Room
- Ceramic Tile Flooring
Kitchen
- Eat-In Kitchen
- Electric Range
- <<microwave>>
- Dishwasher
- Disposal
Bedrooms and Bathrooms
- 3 Bedrooms
- Closet Cabinetry
- Walk-In Closet
Laundry
- Dryer
- Washer
Home Security
Outdoor Features
- Porch
Schools
- Norman S. Edelcup K-8 Elementary School
- Highland Oaks Middle School
- Alonzo And Tracy Mourning Sr. High School
Additional Features
- Accessible Elevator Installed
- Central Heating and Cooling System
Listing and Financial Details
- Property Available on 7/1/24
- 1 Year With Renewal Option Lease Term
- Assessor Parcel Number 31-22-14-040-0480
Community Details
Overview
- No Home Owners Association
- High-Rise Condominium
- Tdr Tower Iii Condo
- Tdr Tower Iii Condo,Tdr Tower Iii Subdivision
Amenities
- Valet Parking
- Full Time Lobby Attendant
- Community Center
- Elevator
Recreation
- Community Playground
- Community Spa
Pet Policy
- No Pets Allowed
Security
- High Impact Windows
- High Impact Door
- Fire and Smoke Detector
Map
About Trump Towers III - Sunny Isles Beach
Source: MIAMI REALTORS® MLS
MLS Number: A11388375
APN: 31-2214-040-0480
- 15811 Collins Ave Unit 2602
- 15811 Collins Ave Unit 2506
- 15811 Collins Ave Unit 3507
- 15811 Collins Ave Unit 1707
- 15811 Collins Ave Unit 802
- 15811 Collins Ave Unit 603
- 15811 Collins Ave Unit 1402
- 15811 Collins Ave Unit 2101
- 15811 Collins Ave Unit 2904
- 15811 Collins Ave Unit 1603
- 15811 Collins Ave Unit 1404
- 15811 Collins Ave Unit 1805
- 15811 Collins Ave Unit 504
- 15811 Collins Ave Unit 2505
- 15811 Collins Ave Unit 3305
- 15901 Collins Ave Unit 2801
- 15901 Collins Ave Unit 3005
- 15901 Collins Ave Unit 1003
- 15901 Collins Ave Unit 403
- 15901 Collins Ave Unit 3302
- 15811 Collins Ave Unit 805
- 15811 Collins Ave Unit 507
- 15811 Collins Ave Unit 4002
- 15811 Collins Ave Unit 1903
- 15811 Collins Ave Unit 802
- 15811 Collins Ave Unit 2102
- 15811 Collins Ave Unit 404
- 15811 Collins Ave Unit 3202
- 15811 Collins Ave Unit 3006
- 15811 Collins Ave Unit 1805
- 15811 Collins Ave Unit 4207
- 15811 Collins Ave Unit 2103
- 15811 Collins Ave Unit 3007
- 15811 Collins Ave Unit 1102
- 15811 Collins Ave Unit 2602
- 15811 Collins Ave Unit 2904
- 15811 Collins Ave Unit 2701
- 15811 Collins Ave Unit 1702
- 15811 Collins Ave Unit 503
- 15811 Collins Ave Unit 1605
