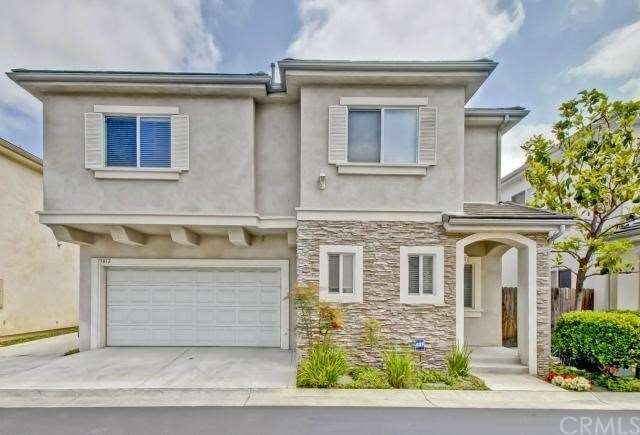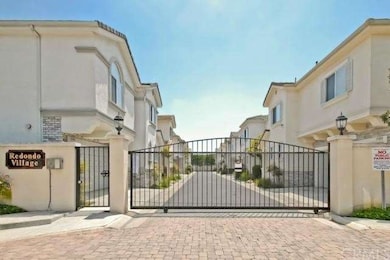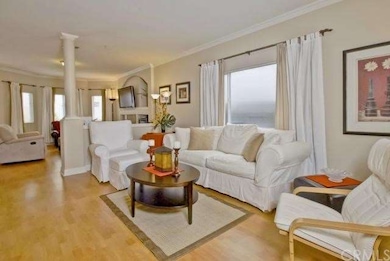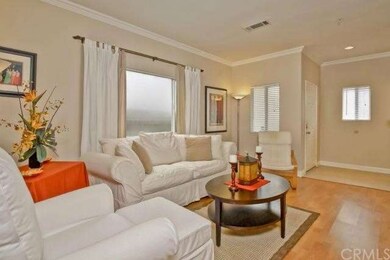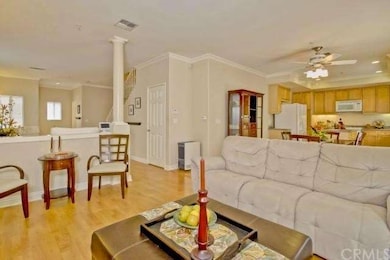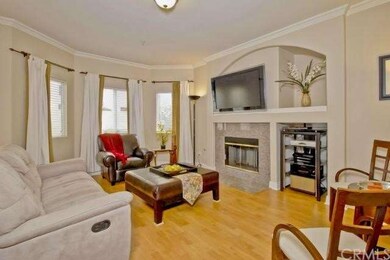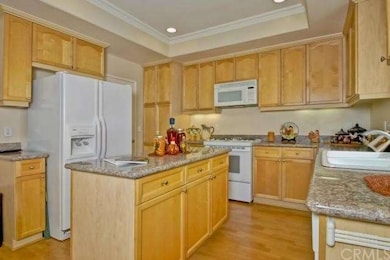
15812 Crest Ln Gardena, CA 90249
Highlights
- Primary Bedroom Suite
- 0.77 Acre Lot
- Granite Countertops
- One Hundred Fifty-Sixth Street Elementary School Rated 9+
- Contemporary Architecture
- Cul-De-Sac
About This Home
As of September 2024Located in the highly desirable gated community of Redondo Village, a small enclave of only 10 freestanding homes, this spacious 4 bedroom and 2-1/2 bathroom home has 2,037 square feet of gracious living space.
Among the many upgrades throughout this immaculate home with its architectural details are crown and base moldings, custom window treatments, laminate and travertine flooring, recessed lighting, granite kitchen and bathroom counters, ceiling fans, and central air conditioning.
Additional features of this light and bright open floor plan include an abundance of storage spaces, customized closets, mirrored wardrobe doors, gas fireplace, security system, kitchen water filter system, oversized laundry room, attached two-car garage with direct entry, and an expansive enclosed side and rear yard patio that is perfect for outdoor enjoyment.
The discriminating Buyer will appreciate this stunning home, centrally located close to freeways, shopping, restaurants, and schools.
Last Agent to Sell the Property
Estate Properties License #01133703 Listed on: 05/16/2012

Last Buyer's Agent
Crystal Yoon
Keller Williams Palos Verdes License #01751201

Townhouse Details
Home Type
- Townhome
Est. Annual Taxes
- $6,966
Year Built
- Built in 2001
Lot Details
- Property fronts a private road
- No Common Walls
- Cul-De-Sac
- Wood Fence
- Stucco Fence
- Backyard Sprinklers
HOA Fees
- $150 Monthly HOA Fees
Parking
- 2 Car Attached Garage
- Parking Available
- Garage Door Opener
Home Design
- Contemporary Architecture
- Patio Home
- Planned Development
- Slab Foundation
- Composition Roof
- Copper Plumbing
- Stucco
Interior Spaces
- 2,037 Sq Ft Home
- Crown Molding
- Ceiling Fan
- Recessed Lighting
- Drapes & Rods
- Blinds
- Sliding Doors
- Entryway
- Family Room with Fireplace
- Living Room
- Storage
- Center Hall
- Alarm System
Kitchen
- Eat-In Kitchen
- Gas Oven or Range
- Range
- Dishwasher
- Granite Countertops
- Disposal
Flooring
- Carpet
- Laminate
- Stone
Bedrooms and Bathrooms
- 4 Bedrooms
- All Upper Level Bedrooms
- Primary Bedroom Suite
- Walk-In Closet
- Mirrored Closets Doors
Laundry
- Laundry Room
- 220 Volts In Laundry
- Washer and Gas Dryer Hookup
Outdoor Features
- Enclosed Patio or Porch
- Rain Gutters
Utilities
- Central Heating and Cooling System
- Vented Exhaust Fan
- 220 Volts in Kitchen
- Gas Water Heater
- Cable TV Available
Listing and Financial Details
- Tax Lot 1
- Tax Tract Number 46189
- Assessor Parcel Number 4067025102
Community Details
Overview
- 10 Units
Pet Policy
- Pet Restriction
Security
- Carbon Monoxide Detectors
- Fire and Smoke Detector
Ownership History
Purchase Details
Home Financials for this Owner
Home Financials are based on the most recent Mortgage that was taken out on this home.Purchase Details
Home Financials for this Owner
Home Financials are based on the most recent Mortgage that was taken out on this home.Purchase Details
Home Financials for this Owner
Home Financials are based on the most recent Mortgage that was taken out on this home.Purchase Details
Purchase Details
Home Financials for this Owner
Home Financials are based on the most recent Mortgage that was taken out on this home.Purchase Details
Home Financials for this Owner
Home Financials are based on the most recent Mortgage that was taken out on this home.Purchase Details
Home Financials for this Owner
Home Financials are based on the most recent Mortgage that was taken out on this home.Purchase Details
Home Financials for this Owner
Home Financials are based on the most recent Mortgage that was taken out on this home.Similar Homes in Gardena, CA
Home Values in the Area
Average Home Value in this Area
Purchase History
| Date | Type | Sale Price | Title Company |
|---|---|---|---|
| Grant Deed | $920,000 | California Best Title | |
| Interfamily Deed Transfer | -- | Progressive Title Company | |
| Grant Deed | $465,000 | Progressive Title Company | |
| Interfamily Deed Transfer | -- | None Available | |
| Interfamily Deed Transfer | -- | Chicago Title Co | |
| Interfamily Deed Transfer | -- | Chicago Title Co | |
| Quit Claim Deed | -- | -- | |
| Grant Deed | $325,500 | Stewart Title |
Mortgage History
| Date | Status | Loan Amount | Loan Type |
|---|---|---|---|
| Previous Owner | $97,000 | Credit Line Revolving | |
| Previous Owner | $372,000 | New Conventional | |
| Previous Owner | $340,000 | Unknown | |
| Previous Owner | $342,000 | Unknown | |
| Previous Owner | $359,650 | Unknown | |
| Previous Owner | $333,700 | New Conventional | |
| Previous Owner | $325,600 | Purchase Money Mortgage | |
| Previous Owner | $257,500 | Unknown | |
| Previous Owner | $79,900 | Credit Line Revolving | |
| Previous Owner | $258,000 | Unknown | |
| Previous Owner | $32,000 | Stand Alone Second | |
| Previous Owner | $260,080 | No Value Available | |
| Closed | $32,500 | No Value Available |
Property History
| Date | Event | Price | Change | Sq Ft Price |
|---|---|---|---|---|
| 10/18/2024 10/18/24 | Rented | $4,100 | -2.4% | -- |
| 10/13/2024 10/13/24 | Under Contract | -- | -- | -- |
| 10/12/2024 10/12/24 | Off Market | $4,200 | -- | -- |
| 09/11/2024 09/11/24 | For Rent | $4,200 | 0.0% | -- |
| 09/03/2024 09/03/24 | Sold | $920,000 | +2.3% | $452 / Sq Ft |
| 08/08/2024 08/08/24 | Pending | -- | -- | -- |
| 08/01/2024 08/01/24 | For Sale | $899,000 | +93.3% | $441 / Sq Ft |
| 07/16/2012 07/16/12 | Sold | $465,000 | 0.0% | $228 / Sq Ft |
| 05/18/2012 05/18/12 | Pending | -- | -- | -- |
| 05/16/2012 05/16/12 | For Sale | $465,000 | -- | $228 / Sq Ft |
Tax History Compared to Growth
Tax History
| Year | Tax Paid | Tax Assessment Tax Assessment Total Assessment is a certain percentage of the fair market value that is determined by local assessors to be the total taxable value of land and additions on the property. | Land | Improvement |
|---|---|---|---|---|
| 2025 | $6,966 | $920,000 | $415,000 | $505,000 |
| 2024 | $6,966 | $561,374 | $222,377 | $338,997 |
| 2023 | $6,841 | $550,367 | $218,017 | $332,350 |
| 2022 | $6,498 | $539,577 | $213,743 | $325,834 |
| 2021 | $6,421 | $528,998 | $209,552 | $319,446 |
| 2019 | $6,210 | $513,310 | $203,338 | $309,972 |
| 2018 | $6,117 | $503,246 | $199,351 | $303,895 |
| 2016 | $5,835 | $483,707 | $191,611 | $292,096 |
| 2015 | $5,739 | $476,442 | $188,733 | $287,709 |
| 2014 | $5,735 | $467,110 | $185,036 | $282,074 |
Agents Affiliated with this Home
-

Seller's Agent in 2024
Anna Choi
New Star Realty & Investment
(310) 800-0858
4 in this area
17 Total Sales
-

Seller's Agent in 2024
Tony Kim
Compass
(310) 720-9005
4 in this area
81 Total Sales
-
N
Buyer's Agent in 2024
NoEmail NoEmail
None MRML
(646) 541-2551
20 in this area
5,797 Total Sales
-

Seller's Agent in 2012
GiGi Griffin
RE/MAX
(310) 703-1905
2 Total Sales
-
C
Buyer's Agent in 2012
Crystal Yoon
Keller Williams Palos Verdes
Map
Source: California Regional Multiple Listing Service (CRMLS)
MLS Number: V12061907
APN: 4067-025-102
- 15832 Apollo Place
- 15839 Apollo Place
- 2501 W Redondo Beach Blvd Unit 317
- 2501 W Redondo Beach Blvd Unit 306
- 2612 Manhattan Beach Blvd
- 2536 W 156th St
- 2072 Redondo Beach Blvd
- 2605 W 163rd St
- 15322 Casimir Ave
- 15331 Jasmine Ln Unit 105
- 2015 W 157th St
- 16422 Van Ness Ave
- 15216 Daphne Ave
- 3144 W 154th Place
- 16008 S Saint Andrews Place
- 1935 W 154th Place
- 2818 W 166th St
- 2034 W 165th St
- 2116 Marine Ave
- 3158 W 153rd St
