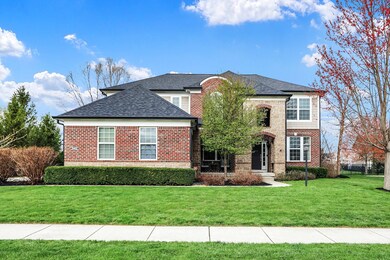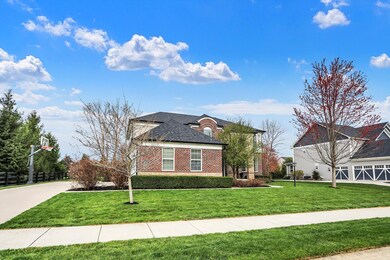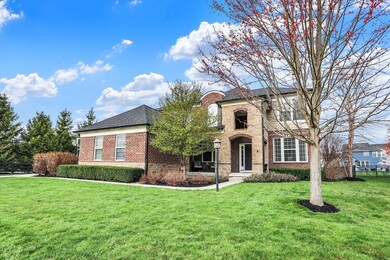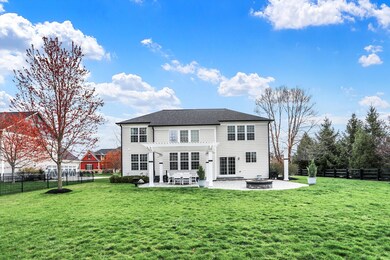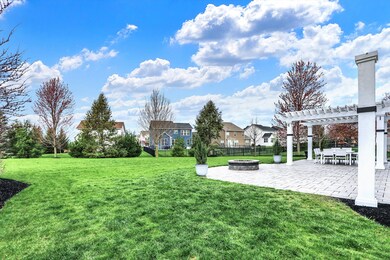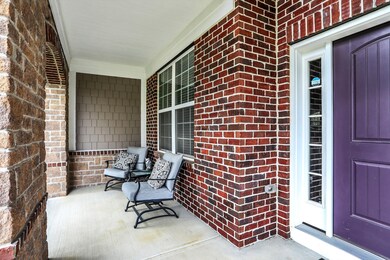
15812 Viking Lair Rd Westfield, IN 46074
Estimated Value: $724,000 - $733,757
Highlights
- Mature Trees
- Traditional Architecture
- Cathedral Ceiling
- Oak Trace Elementary School Rated A
- Outdoor Fireplace
- Wood Flooring
About This Home
As of May 2024Oversized lot, Outdoor Firepit with Pergola, Side Load 3 car garage- Awesome Home in the Meadowlands at Viking Meadows! Covered Front Porch, Huge Great Room with Two Story Ceilings, Gas Fireplace and Built-in Bookshelves. Main Floor Office, Formal Dining Room, and separate Living Room off the Entry. Kitchen includes a Breakfast/Dining Area, Center Island, Stainless Steel Appliances including Double Ovens. Upper Level features the Spacious Primary Bedroom and Large Primary Bath. Additonal 3 Bedrooms and Full Bath Upstairs. Finished Lower Level with Two Large Rec Spaces, Fifth Bedroom currently being utilized as an office and Full Bath. Amenities include Clubhouse, Community Pool, Playground, Basketball Courts, Tennis Courts.
Home Details
Home Type
- Single Family
Est. Annual Taxes
- $6,310
Year Built
- Built in 2012
Lot Details
- 0.44 Acre Lot
- Mature Trees
HOA Fees
- $108 Monthly HOA Fees
Parking
- 3 Car Attached Garage
Home Design
- Traditional Architecture
- Brick Exterior Construction
- Shingle Siding
- Cultured Stone Exterior
- Concrete Perimeter Foundation
Interior Spaces
- 2-Story Property
- Built-in Bookshelves
- Cathedral Ceiling
- Great Room with Fireplace
- Wood Flooring
- Fire and Smoke Detector
- Laundry on main level
Kitchen
- Double Oven
- Gas Cooktop
- Built-In Microwave
- Dishwasher
- Kitchen Island
Bedrooms and Bathrooms
- 5 Bedrooms
- Walk-In Closet
Finished Basement
- Sump Pump
- Basement Lookout
Outdoor Features
- Covered patio or porch
- Outdoor Fireplace
- Fire Pit
Utilities
- Forced Air Heating System
Community Details
- Association fees include clubhouse, parkplayground, tennis court(s)
- Meadowlands At Viking Meadow Subdivision
- Property managed by Viking Meadows HOA
Listing and Financial Details
- Tax Lot 1
- Assessor Parcel Number 290912007001000015
Ownership History
Purchase Details
Home Financials for this Owner
Home Financials are based on the most recent Mortgage that was taken out on this home.Purchase Details
Home Financials for this Owner
Home Financials are based on the most recent Mortgage that was taken out on this home.Similar Homes in the area
Home Values in the Area
Average Home Value in this Area
Purchase History
| Date | Buyer | Sale Price | Title Company |
|---|---|---|---|
| Kneip Robert T | $700,000 | Indiana Home Title | |
| Clark Michelle L | -- | None Available |
Mortgage History
| Date | Status | Borrower | Loan Amount |
|---|---|---|---|
| Open | Kneip Robert T | $560,000 | |
| Previous Owner | Cark Travis Loren | $264,000 | |
| Previous Owner | Clark Michelle L | $322,841 |
Property History
| Date | Event | Price | Change | Sq Ft Price |
|---|---|---|---|---|
| 05/28/2024 05/28/24 | Sold | $700,000 | +0.1% | $148 / Sq Ft |
| 04/11/2024 04/11/24 | Pending | -- | -- | -- |
| 04/11/2024 04/11/24 | For Sale | $699,500 | -- | $148 / Sq Ft |
Tax History Compared to Growth
Tax History
| Year | Tax Paid | Tax Assessment Tax Assessment Total Assessment is a certain percentage of the fair market value that is determined by local assessors to be the total taxable value of land and additions on the property. | Land | Improvement |
|---|---|---|---|---|
| 2024 | $6,603 | $609,400 | $63,700 | $545,700 |
| 2023 | $6,628 | $578,400 | $63,700 | $514,700 |
| 2022 | $6,310 | $539,100 | $63,700 | $475,400 |
| 2021 | $5,599 | $464,800 | $63,700 | $401,100 |
| 2020 | $5,450 | $448,100 | $63,700 | $384,400 |
| 2019 | $5,369 | $441,600 | $63,700 | $377,900 |
| 2018 | $5,422 | $445,600 | $63,700 | $381,900 |
| 2017 | $4,768 | $425,400 | $63,700 | $361,700 |
| 2016 | $4,497 | $401,500 | $63,700 | $337,800 |
| 2014 | $4,097 | $362,900 | $63,700 | $299,200 |
| 2013 | $4,097 | $348,200 | $63,700 | $284,500 |
Agents Affiliated with this Home
-
Mike Deck

Seller's Agent in 2024
Mike Deck
Berkshire Hathaway Home
(317) 339-2830
134 in this area
716 Total Sales
-
Mark Humphrey

Buyer Co-Listing Agent in 2024
Mark Humphrey
Berkshire Hathaway Home
(317) 640-2721
17 in this area
88 Total Sales
Map
Source: MIBOR Broker Listing Cooperative®
MLS Number: 21972204
APN: 29-09-12-007-001.000-015
- 15879 Viking Commander Way
- 16016 Viking Lair Rd
- 1020 Lair Ct
- 16060 Barringer Ct
- 848 Silverheels Dr
- 16057 Coleman Dr
- 1309 Rolling Ct E
- 1208 Chapman Dr
- 926 E 161st St
- 926 E 161st St
- 926 E 161st St
- 926 E 161st St
- 589 Viking Warrior Blvd
- 16226 Montrose Ln
- 16138 Palmyra Green
- 16126 Hymera Green
- 15203 Shoreway Ct E
- 16126 Etna Green
- 15617 Westfield Blvd
- 804 Whispering Oaks Dr
- 15812 Viking Lair Rd
- 15824 Viking Lair Rd
- 15815 Viking Lair Rd
- 15836 Viking Lair Rd
- 15815 Falcons Fire Dr
- 15801 Viking Lair Rd
- 15829 Viking Lair Rd
- 15805 Falcons Fire Dr
- 15835 Falcons Fire Dr
- 15843 Viking Lair Rd
- 15848 Viking Lair Rd
- 15845 Falcons Fire Dr
- 15767 Viking Lair Rd
- 15855 Falcons Fire Dr
- 15857 Viking Lair Rd
- 15860 Viking Lair Rd
- 15746 Capital Spending Rd
- 15742 Capital Spending Rd
- 15738 Capital Spending Rd
- 15750 Capital Spending Rd

