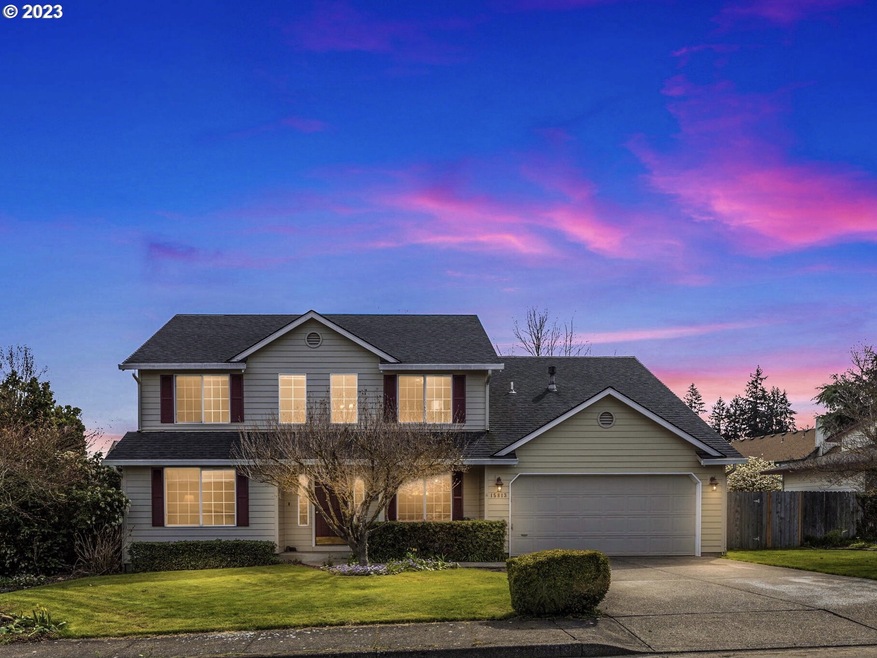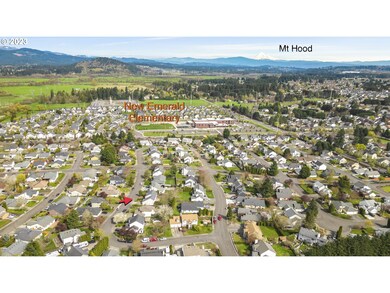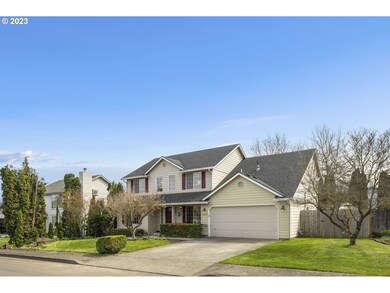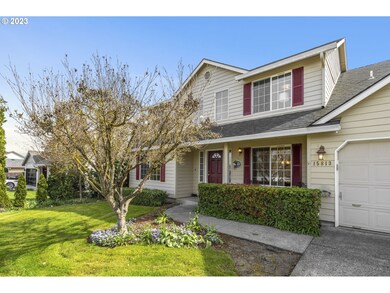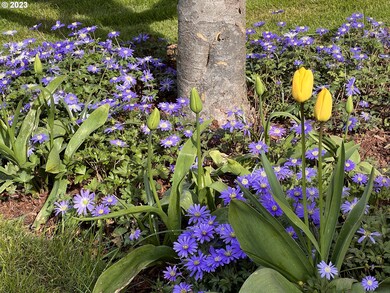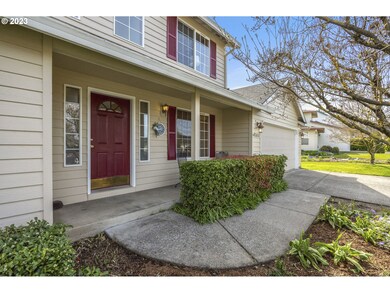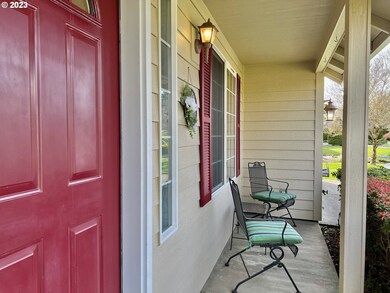Meticulous Forest Crest 4-BR, 2.5-BA with great natural lighting. Open Floor plan on Main expands to Island Kitchen with an eating bar, bayed Kitchen Nook & Family Room with Gas Fireplace & slider to backyard patio. Living Room/Office on Main has potential if you need a 5th bedroom & full bathroom on main: add door & closet to LVR & add shower to large laundry beside 1/2 BA if you need Multi Generational living. 4 bedrooms upstairs include Spacious Primary Suite with Walk-in Closet & Full Bathroom, one of two bedrooms which have a peek-a-boo view of Mt St Helens to the north, which is stunning at sunset. If you need flex space the oversized 4th BR (19x14) could also be a Great Room. Tandem garage is extra deep for bike storage and shop space.. Love to garden? Huge fenced yard with raspberries, grapevines, blueberries, rhubarb, 5-plum varietals grafted onto one tree, strawberries, flowers & garden beds - too much to list. Hanging swing under the shade tree provides relaxing comfort to enjoy the summer. The charming streetlamps along 159th Avenue and Fir Garden Neighborhood Park, only 7 houses away, are just a few more reasons that make Forest Crest a sought-after place to live. Once you step inside you will feel like you have come home. Enjoy nearby amenities on 164th & 192nd Ave plus Camas Meadows Golf, Lacamas Lake Trail & water recreation, and not far from the new Vancouver Waterfront wineries, spas, brewpubs, restaurants, farmers markets & so much more? Schools: Union HS and New Emerald ES - Buyer to confirm.

