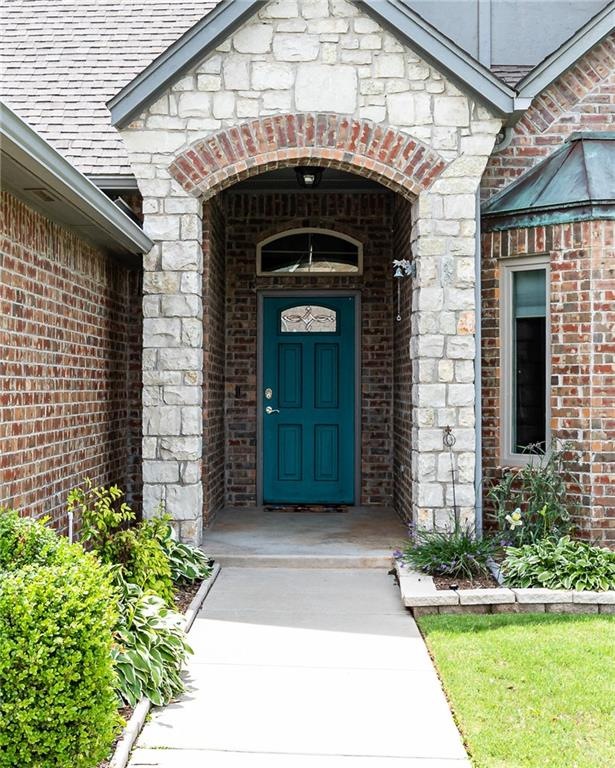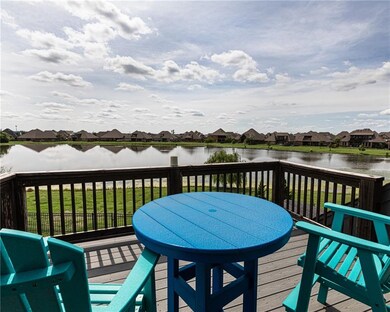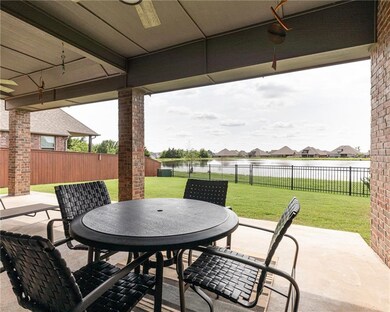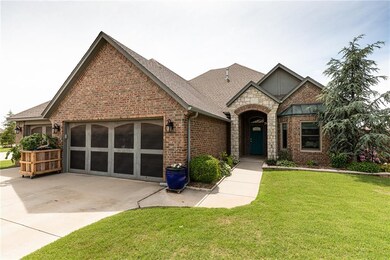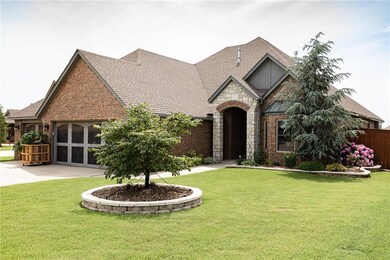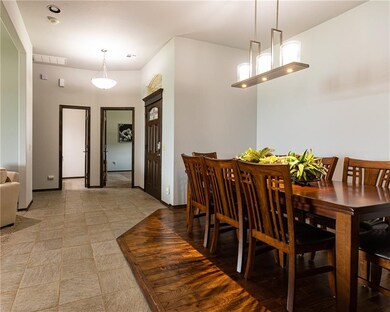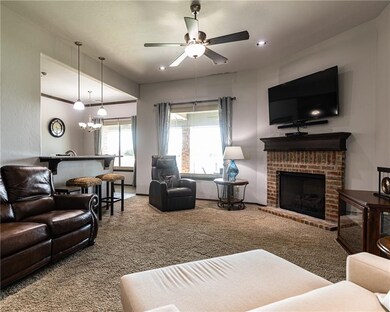
15813 Royal Crest Ln Edmond, OK 73013
Quail Springs NeighborhoodHighlights
- Lake Front
- Lake, Pond or Stream
- Wood Flooring
- Angie Debo Elementary School Rated A-
- Traditional Architecture
- Bonus Room
About This Home
As of July 2021ENJOY THE PEACE AND TRANQUILITY of country living with the convenience of city life! This amazing 4 bed, 3 1/2 bath home is a lakeside retreat located on a cul-de-sac in the beautifully landscaped Regency Pointe. Located off Hefner Parkway & Kilpatrick Turnpike, restaurants, shopping, healthcare, parks, & transportation throughout the city are easily accessible. The home has a 3 car garage; two dining areas; a huge covered patio bordering the catch & release neighborhood lake; two guest bedrooms that share a Jack & Jill bathroom; a bonus room upstairs with full bath & walk out balcony overlooking the lake; & a neighborhood pool. The kitchen, living, & dining areas in this split plan are open concept. The kitchen has a walk in pantry, gas cooktop, & large center island; the master bed & bath boasts a huge walk in closet, jetted tub, shower, & double vanities; & the 4th bedroom can easily be a study. Sprinkler system & surge protector are included. HURRY HOME - YOUR OASIS AWAITS!!!!
Home Details
Home Type
- Single Family
Est. Annual Taxes
- $5,650
Year Built
- Built in 2014
Lot Details
- 7,841 Sq Ft Lot
- Lake Front
- Cul-De-Sac
- East Facing Home
- Fenced
- Sprinkler System
HOA Fees
- $54 Monthly HOA Fees
Parking
- 3 Car Attached Garage
- Garage Door Opener
- Driveway
Home Design
- Traditional Architecture
- Slab Foundation
- Brick Frame
- Composition Roof
- Stone
Interior Spaces
- 2,495 Sq Ft Home
- 1.5-Story Property
- Ceiling Fan
- Gas Log Fireplace
- Window Treatments
- Bonus Room
- Utility Room with Study Area
- Laundry Room
- Inside Utility
- Home Security System
Kitchen
- Built-In Oven
- Electric Oven
- Built-In Range
- Microwave
- Dishwasher
- Wood Stained Kitchen Cabinets
Flooring
- Wood
- Carpet
- Tile
Bedrooms and Bathrooms
- 4 Bedrooms
Outdoor Features
- Lake, Pond or Stream
- Balcony
- Covered Patio or Porch
Schools
- Angie Debo Elementary School
- Summit Middle School
- Santa Fe High School
Utilities
- Central Heating and Cooling System
Community Details
- Association fees include greenbelt, pool
- Mandatory home owners association
Listing and Financial Details
- Legal Lot and Block 011 / 016
Ownership History
Purchase Details
Home Financials for this Owner
Home Financials are based on the most recent Mortgage that was taken out on this home.Purchase Details
Purchase Details
Home Financials for this Owner
Home Financials are based on the most recent Mortgage that was taken out on this home.Purchase Details
Home Financials for this Owner
Home Financials are based on the most recent Mortgage that was taken out on this home.Similar Homes in Edmond, OK
Home Values in the Area
Average Home Value in this Area
Purchase History
| Date | Type | Sale Price | Title Company |
|---|---|---|---|
| Warranty Deed | $395,000 | Firstitle & Abstract Svcs Ll | |
| Interfamily Deed Transfer | -- | None Available | |
| Warranty Deed | $315,000 | Old Republic Title Co Of Okl | |
| Warranty Deed | $53,000 | None Available |
Mortgage History
| Date | Status | Loan Amount | Loan Type |
|---|---|---|---|
| Open | $37,239,900 | New Conventional | |
| Previous Owner | $240,000 | New Conventional | |
| Previous Owner | $250,000 | New Conventional | |
| Previous Owner | $251,200 | Construction |
Property History
| Date | Event | Price | Change | Sq Ft Price |
|---|---|---|---|---|
| 07/28/2021 07/28/21 | Sold | $394,999 | +2.7% | $158 / Sq Ft |
| 06/15/2021 06/15/21 | Pending | -- | -- | -- |
| 06/11/2021 06/11/21 | For Sale | $384,800 | +22.2% | $154 / Sq Ft |
| 05/29/2014 05/29/14 | Sold | $315,000 | 0.0% | $126 / Sq Ft |
| 04/17/2014 04/17/14 | Pending | -- | -- | -- |
| 01/11/2014 01/11/14 | For Sale | $315,000 | -- | $126 / Sq Ft |
Tax History Compared to Growth
Tax History
| Year | Tax Paid | Tax Assessment Tax Assessment Total Assessment is a certain percentage of the fair market value that is determined by local assessors to be the total taxable value of land and additions on the property. | Land | Improvement |
|---|---|---|---|---|
| 2024 | $5,650 | $49,843 | $5,998 | $43,845 |
| 2023 | $5,650 | $47,470 | $5,554 | $41,916 |
| 2022 | $5,430 | $45,210 | $6,016 | $39,194 |
| 2021 | $4,562 | $39,371 | $6,519 | $32,852 |
| 2020 | $4,491 | $38,225 | $6,556 | $31,669 |
| 2019 | $4,529 | $38,335 | $6,556 | $31,779 |
| 2018 | $4,430 | $37,290 | $0 | $0 |
| 2017 | $4,489 | $38,004 | $6,627 | $31,377 |
| 2016 | $4,431 | $37,729 | $6,627 | $31,102 |
| 2015 | $4,390 | $37,182 | $6,308 | $30,874 |
| 2014 | $136 | $1,127 | $1,127 | $0 |
Agents Affiliated with this Home
-
Ann Redmond

Seller's Agent in 2021
Ann Redmond
McGraw REALTORS (BO)
(405) 694-1701
4 in this area
24 Total Sales
-
Lacretia Mitchell

Buyer's Agent in 2021
Lacretia Mitchell
Ellum Realty Firm
(405) 856-3534
1 in this area
124 Total Sales
-
S
Seller's Agent in 2014
Steven Sizemore
E-1 Realty Inc
-
D
Buyer's Agent in 2014
Dru Satterlee
Homeworx South
Map
Source: MLSOK
MLS Number: 960145
APN: 212011260
- 16104 Evan Shaw Ct
- 1516 Cambria Ct
- 1508 Cambria Ct
- 1517 Cambria Ct
- 15712 NW 157th Dr
- 16005 Evan Shaw Ct
- 2931 NW 160th St
- 15921 James Thomas Ct
- 16324 Morningside Dr
- 3336 NW 158th St
- 16304 Iron Ridge Rd
- 2804 NW 158th St
- 3420 N West 161st St
- 15517 Juniper Dr
- 2801 NW 154th St
- 2708 Blue Quail Pass
- 2729 NW 162nd St
- 2721 NW 161st St
- 2624 NW 160th St
- 3235 NW 149th St
