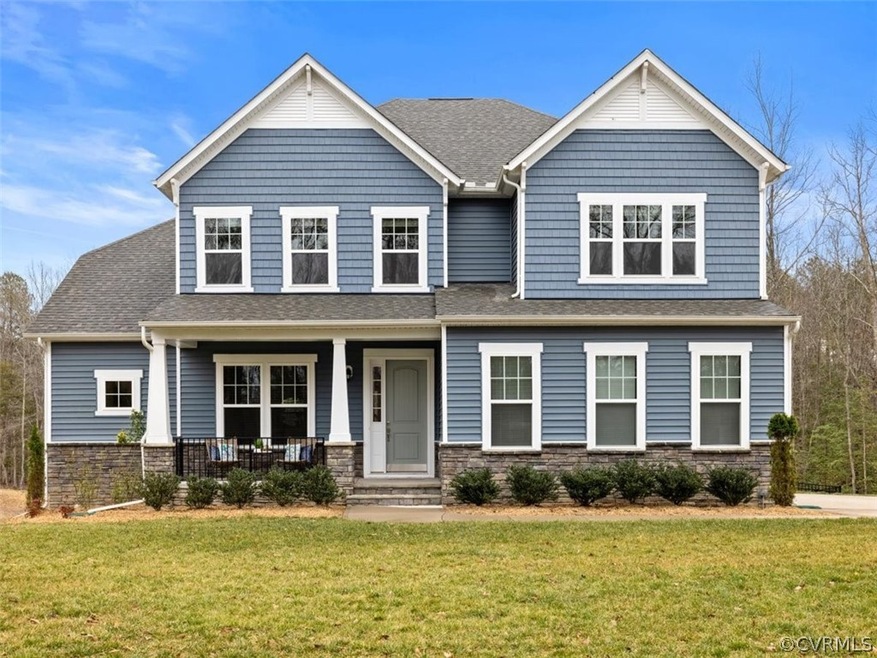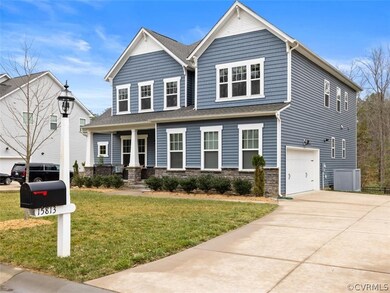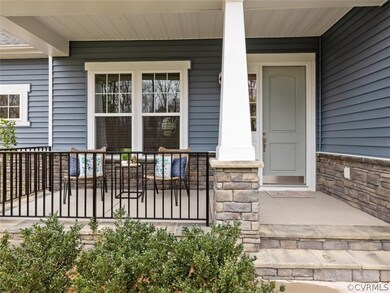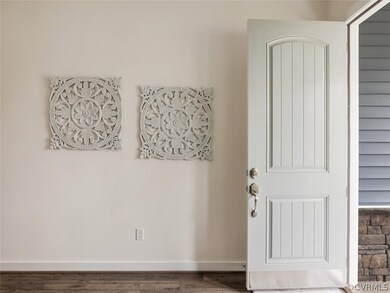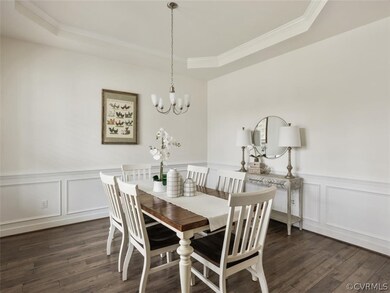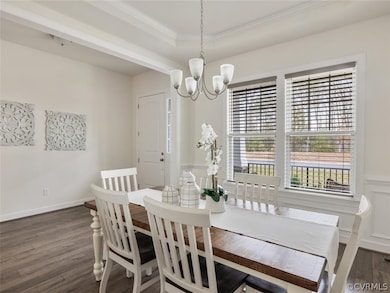
15813 W Millington Dr Midlothian, VA 23112
Highlights
- Fitness Center
- Outdoor Pool
- Clubhouse
- Midlothian High School Rated A
- Craftsman Architecture
- Deck
About This Home
As of April 2021Why wait to build? This one has it all! 10' ceilings throughout first floor with so many fabulous upgrades including a 1st floor primary suite with spa like bath and massive walk-in closet. Gourmet kitchen has sprawling granite counters and island with breakfast bar, stainless steel appliances, walk-in pantry and is open to large eat-in area and family room with coffered ceilings. Formal dining room, laundry/mud room and a lovely screened porch over looking the spacious, fenced rear yard complete 1st floor. Second floor has 9' ceilings throughout and offers versatile living space with a huge loft area perfect for home office or home school, four additional bedrooms (5th BR currently used as media/rec room) one with attached private bath, hall bath and walk-in attic space. All bedrooms are well sized and have walk-in closets. The lot is situated on almost a 1/2 acre and backs to a private wooded area. Don't forget all the amenities offered by Newmarket and RounTrey including: pools, clubhouse, fitness center and tennis courts
Home Details
Home Type
- Single Family
Est. Annual Taxes
- $4,753
Year Built
- Built in 2018
Lot Details
- 0.45 Acre Lot
- Back Yard Fenced
- Zoning described as R12
HOA Fees
- $75 Monthly HOA Fees
Parking
- 2 Car Direct Access Garage
- Rear-Facing Garage
- Driveway
Home Design
- Craftsman Architecture
- Frame Construction
- Shingle Roof
- Vinyl Siding
- Stone
Interior Spaces
- 3,508 Sq Ft Home
- 2-Story Property
- Tray Ceiling
- High Ceiling
- Recessed Lighting
- Separate Formal Living Room
- Loft
- Screened Porch
- Crawl Space
- Washer and Dryer Hookup
Kitchen
- Breakfast Area or Nook
- Eat-In Kitchen
- Oven
- Microwave
- Dishwasher
- Kitchen Island
- Granite Countertops
- Disposal
Flooring
- Carpet
- Vinyl
Bedrooms and Bathrooms
- 5 Bedrooms
- Primary Bedroom on Main
- Walk-In Closet
- Double Vanity
Outdoor Features
- Outdoor Pool
- Deck
Schools
- Old Hundred Elementary School
- Midlothian Middle School
- Midlothian High School
Utilities
- Zoned Heating and Cooling
- Heating System Uses Natural Gas
- Gas Water Heater
Listing and Financial Details
- Tax Lot 15
- Assessor Parcel Number 713-69-44-06-600-000
Community Details
Overview
- Newmarket Subdivision
Amenities
- Common Area
- Clubhouse
Recreation
- Tennis Courts
- Fitness Center
- Community Pool
Ownership History
Purchase Details
Home Financials for this Owner
Home Financials are based on the most recent Mortgage that was taken out on this home.Purchase Details
Home Financials for this Owner
Home Financials are based on the most recent Mortgage that was taken out on this home.Purchase Details
Similar Homes in Midlothian, VA
Home Values in the Area
Average Home Value in this Area
Purchase History
| Date | Type | Sale Price | Title Company |
|---|---|---|---|
| Warranty Deed | $615,000 | Fidelity National Title | |
| Warranty Deed | $545,765 | Attorney | |
| Warranty Deed | $292,000 | Attorney |
Mortgage History
| Date | Status | Loan Amount | Loan Type |
|---|---|---|---|
| Open | $35,000 | Stand Alone Refi Refinance Of Original Loan | |
| Previous Owner | $475,800 | New Conventional | |
| Previous Owner | $491,150 | New Conventional |
Property History
| Date | Event | Price | Change | Sq Ft Price |
|---|---|---|---|---|
| 04/30/2021 04/30/21 | Sold | $615,000 | +0.8% | $175 / Sq Ft |
| 03/22/2021 03/22/21 | Pending | -- | -- | -- |
| 03/10/2021 03/10/21 | For Sale | $609,900 | +11.8% | $174 / Sq Ft |
| 06/28/2018 06/28/18 | Sold | $545,765 | +7.7% | $157 / Sq Ft |
| 01/29/2018 01/29/18 | Pending | -- | -- | -- |
| 01/29/2018 01/29/18 | For Sale | $506,750 | -- | $146 / Sq Ft |
Tax History Compared to Growth
Tax History
| Year | Tax Paid | Tax Assessment Tax Assessment Total Assessment is a certain percentage of the fair market value that is determined by local assessors to be the total taxable value of land and additions on the property. | Land | Improvement |
|---|---|---|---|---|
| 2025 | $6,556 | $733,800 | $147,000 | $586,800 |
| 2024 | $6,556 | $702,900 | $147,000 | $555,900 |
| 2023 | $5,231 | $574,800 | $142,000 | $432,800 |
| 2022 | $4,948 | $537,800 | $132,000 | $405,800 |
| 2021 | $4,938 | $517,200 | $127,000 | $390,200 |
| 2020 | $4,800 | $505,300 | $127,000 | $378,300 |
| 2019 | $4,753 | $500,300 | $122,000 | $378,300 |
| 2018 | $0 | $115,000 | $115,000 | $0 |
| 2017 | $0 | $0 | $0 | $0 |
Agents Affiliated with this Home
-
Christy Carroll

Seller's Agent in 2021
Christy Carroll
Compass
(804) 307-6162
96 Total Sales
-
Nancy Garrison
N
Seller Co-Listing Agent in 2021
Nancy Garrison
Compass
(804) 288-8888
91 Total Sales
-
Shelbi Tabler

Buyer's Agent in 2021
Shelbi Tabler
Virginia Capital Realty
(804) 387-3897
62 Total Sales
-

Seller's Agent in 2018
Sidney James
HHHunt Realty Inc
Map
Source: Central Virginia Regional MLS
MLS Number: 2106156
APN: 713-69-44-06-600-000
- 15831 W Millington Dr
- 15812 W Millington Dr
- 15706 W Millington Dr
- 15907 MacLear Dr
- 15930 W Millington Dr
- 15813 MacLear Dr
- 16018 MacLear Dr
- 16306 Fleetwood Rd
- 15637 Cedarville Dr
- 15716 Whirland Dr
- 15620 Cedarville Dr
- 15600 Cedarville Dr
- 16142 Garston Ln
- 16143 Old Castle Rd
- 2401 Willowvale Place
- 1900 Limbeck Ln
- 16431 Binley Rd
- 1730 Brightwalton Ct
- 15166 Heaton Dr
- 15118 Heaton Dr
