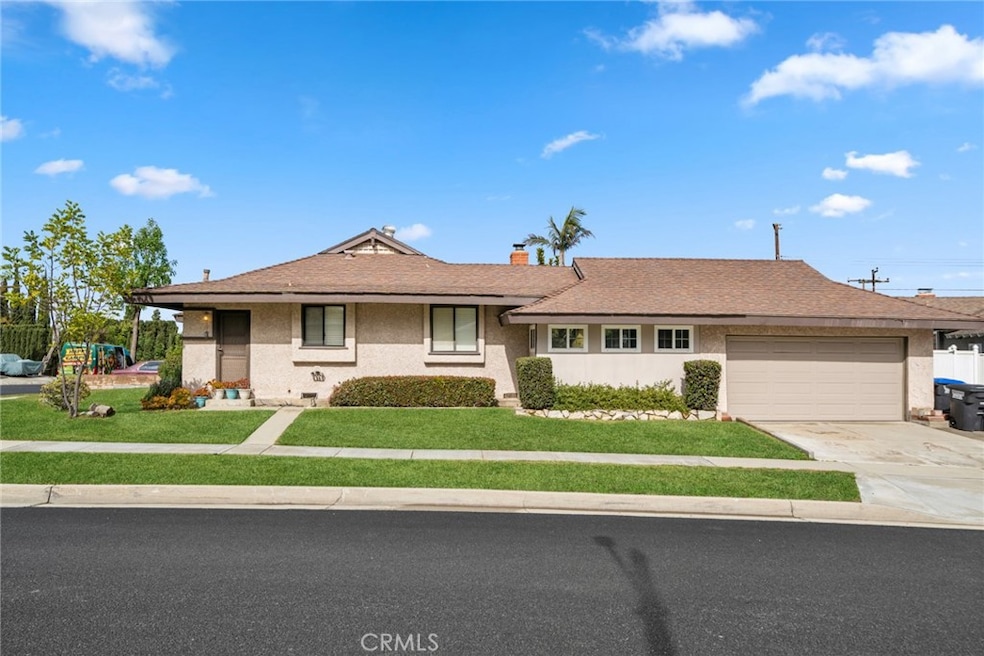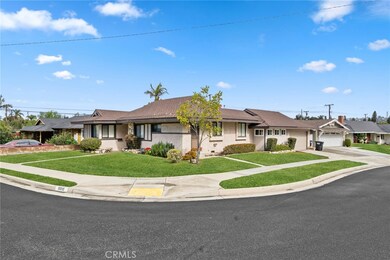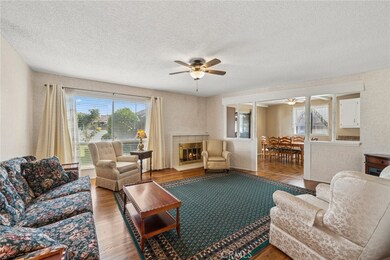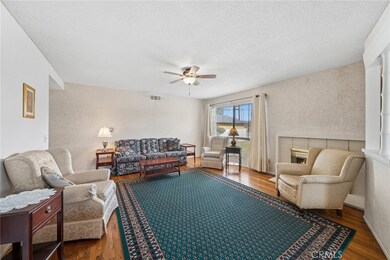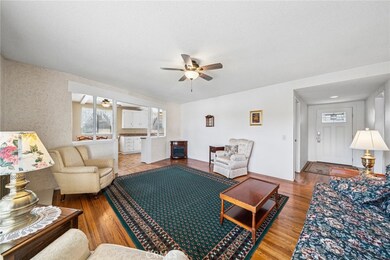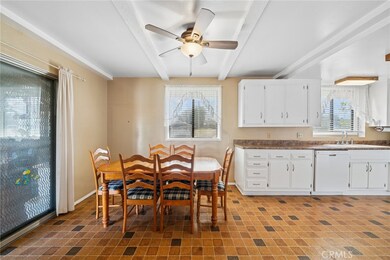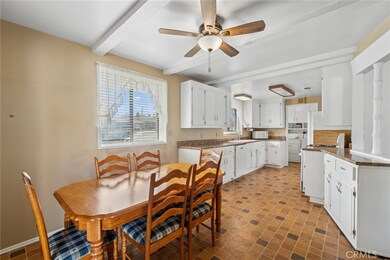
15815 Lone Ridge Place Whittier, CA 90604
East Whittier NeighborhoodHighlights
- Wood Flooring
- Main Floor Bedroom
- Private Yard
- Meadow Green Elementary School Rated A-
- Corner Lot
- No HOA
About This Home
As of April 2025Nestled in a charming Whittier neighborhood, 15815 Lone Ridge Place is a beautifully maintained home that has been lovingly cared for by its original owner for 38 years. This pristine property exudes pride of ownership, offering a timeless blend of comfort and functionality. The well-designed floor plan features a spacious family room, an inviting kitchen, and a generous dining area—perfect for gathering with loved ones. Original hardwood floors grace the family room, entry, and hallway, adding warmth and character. The expansive backyard boasts a lush, grassy lawn, providing endless possibilities for outdoor enjoyment. An attached garage, connected by a breezeway, presents a unique opportunity to create an incredible California room, seamlessly blending indoor and outdoor living. This home is a true piece of Americana, offering a rare chance to own a meticulously maintained property in a sought-after community. Don’t miss this exceptional opportunity!
Last Agent to Sell the Property
First Team Real Estate Brokerage Phone: 714-801-4576 License #01413602 Listed on: 03/20/2025

Home Details
Home Type
- Single Family
Est. Annual Taxes
- $3,405
Year Built
- Built in 1960
Lot Details
- 6,639 Sq Ft Lot
- Cul-De-Sac
- Landscaped
- Corner Lot
- Private Yard
- Lawn
- Back Yard
- Density is up to 1 Unit/Acre
- Property is zoned LCRA06
Parking
- 2 Car Garage
Interior Spaces
- 1,273 Sq Ft Home
- 1-Story Property
- Family Room
- Eat-In Kitchen
- Laundry Room
Flooring
- Wood
- Carpet
Bedrooms and Bathrooms
- 3 Main Level Bedrooms
Schools
- Meadow Green Elementary School
- Rancho Starbuck Middle School
- La Habra High School
Additional Features
- Suburban Location
- Central Heating and Cooling System
Community Details
- No Home Owners Association
Listing and Financial Details
- Tax Lot 129
- Tax Tract Number 24961
- Assessor Parcel Number 8035003027
- $601 per year additional tax assessments
- Seller Considering Concessions
Ownership History
Purchase Details
Home Financials for this Owner
Home Financials are based on the most recent Mortgage that was taken out on this home.Purchase Details
Purchase Details
Similar Homes in Whittier, CA
Home Values in the Area
Average Home Value in this Area
Purchase History
| Date | Type | Sale Price | Title Company |
|---|---|---|---|
| Grant Deed | $840,000 | Chicago Title Company | |
| Interfamily Deed Transfer | -- | None Available | |
| Interfamily Deed Transfer | -- | -- | |
| Interfamily Deed Transfer | -- | -- |
Mortgage History
| Date | Status | Loan Amount | Loan Type |
|---|---|---|---|
| Open | $588,000 | New Conventional |
Property History
| Date | Event | Price | Change | Sq Ft Price |
|---|---|---|---|---|
| 04/16/2025 04/16/25 | Sold | $840,000 | +5.0% | $660 / Sq Ft |
| 03/26/2025 03/26/25 | Pending | -- | -- | -- |
| 03/20/2025 03/20/25 | For Sale | $799,900 | -- | $628 / Sq Ft |
Tax History Compared to Growth
Tax History
| Year | Tax Paid | Tax Assessment Tax Assessment Total Assessment is a certain percentage of the fair market value that is determined by local assessors to be the total taxable value of land and additions on the property. | Land | Improvement |
|---|---|---|---|---|
| 2025 | $3,405 | $810,000 | $610,000 | $200,000 |
| 2024 | $3,405 | $267,928 | $107,168 | $160,760 |
| 2023 | $3,334 | $262,675 | $105,067 | $157,608 |
| 2022 | $3,299 | $257,525 | $103,007 | $154,518 |
| 2021 | $3,228 | $252,477 | $100,988 | $151,489 |
| 2019 | $3,146 | $244,991 | $97,994 | $146,997 |
| 2018 | $2,947 | $240,188 | $96,073 | $144,115 |
| 2016 | $2,812 | $230,864 | $92,344 | $138,520 |
| 2015 | $2,706 | $227,397 | $90,957 | $136,440 |
| 2014 | $2,671 | $222,944 | $89,176 | $133,768 |
Agents Affiliated with this Home
-

Seller's Agent in 2025
Clayton Kilbarger
First Team Real Estate
(714) 998-7250
1 in this area
111 Total Sales
-

Buyer's Agent in 2025
Sarah Martin
Real Broker
(714) 317-9002
1 in this area
71 Total Sales
Map
Source: California Regional Multiple Listing Service (CRMLS)
MLS Number: PW25056825
APN: 8035-003-027
- 15803 Silvergrove Dr
- 15757 Creswick Dr
- 15838 Silvergrove Dr
- 15802 Marlinton Dr
- 12203 Santa Gertrudes Ave Unit 24
- 12203 Santa Gertrudes Ave Unit 64
- 12002 Grovedale Dr
- 15604 Sharonhill Dr
- Plan 3 at Rosewood Village
- Plan 1 at Rosewood Village
- Plan 2 at Rosewood Village
- 16132 Landmark Dr
- 11903 Groveside Ave
- 12670 Oxford Dr
- 11548 Kibbee Ave
- 11811 La Serna Dr
- 15429 Fairacres Dr
- 11345 Groveland Ave
- 15952 Norcrest Dr
- 15815 Hickory Hill Dr
