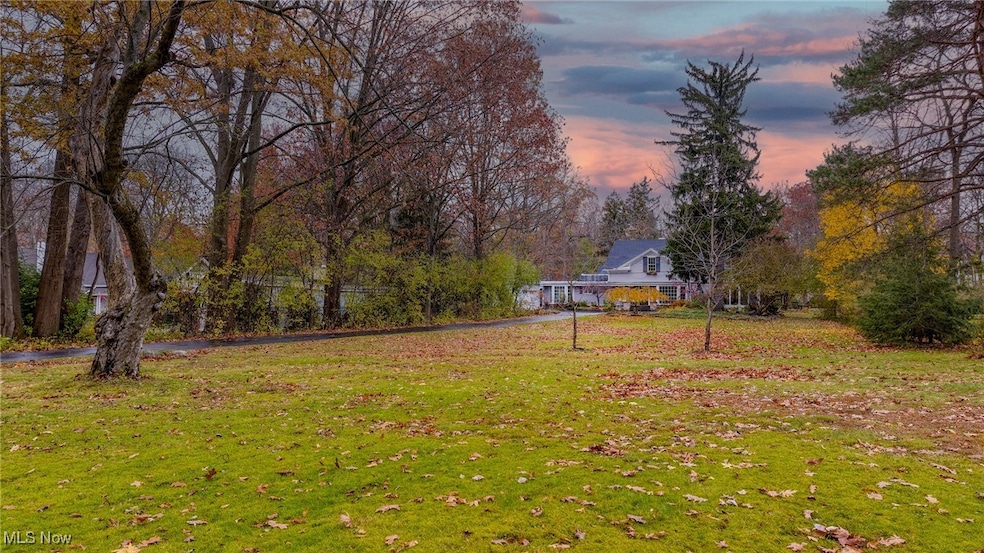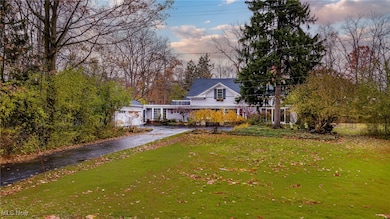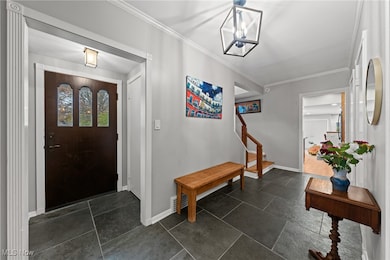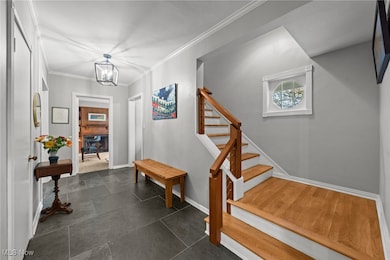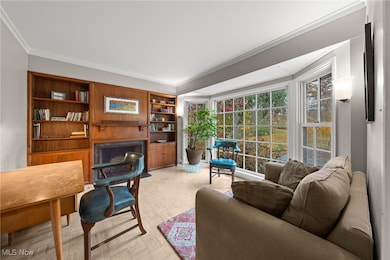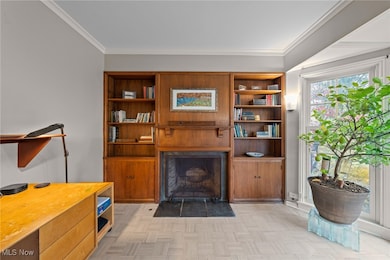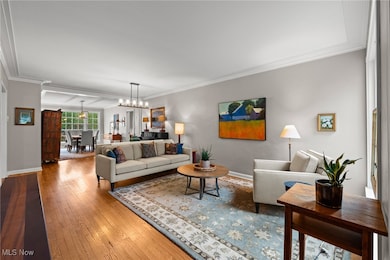15815 Shaker Blvd Cleveland, OH 44120
Estimated payment $4,740/month
Highlights
- Fitness Center
- 1-minute walk to South Park
- Views of Trees
- Shaker Heights High School Rated A
- Medical Services
- 1.17 Acre Lot
About This Home
Spacious Cape Cod Nestled on a Super Private 1 Acre Lot. Fabulous Light-Filled Floor Plan with Generous Room Sizes and a Coveted 1st Floor Primary Suite! Step Inside to a Traditional Foyer Entry. Off the Entry is a Cozy Library/Office with Fireplace, Built-Ins & Bay Window. Open But Separate Living & Dining Rooms Showcase Hardwood Floors & Private Outdoor Views. A Huge Family Room with Walls of Windows Overlooks the Yard and Features A Fireplace, Built-Ins and Access to a Stone Patio. An Updated Kitchen has Natural Cherry Cabinetry, Granite Counters, Wood Floors and a Step-Down Eating Area with Bay Window. Adjacent is a Private Screen Porch and the Ideal Place to Relax and Sip a Cup of Coffee. A True 1st Floor Primary Suite Includes a Dressing Room/Office with a Huge Walk-In Closet, Modern En-Suite Bath with Walk-In Shower, Dual Sinks & Stone Counters. The 2nd Level Features a Large Open Loft Space, 3 Additional Bedrooms, a Renovated Full Bath & a Unique Bonus Studio Space with Private Terrace. The Basement is Partially Finished with a Full Bath...the Perfect Space for Exercise Area. First Floor Laundry Allows for Complete One Floor Living, If Needed. An Attached 3+ Car Garage is a Rare Bonus! This Home is a Shaker Gem!
Listing Agent
Howard Hanna Brokerage Email: cjurcisin@gmail.com, 216-554-0401 License #410676 Listed on: 11/20/2025

Home Details
Home Type
- Single Family
Year Built
- Built in 1920
Lot Details
- 1.17 Acre Lot
- Lot Dimensions are 100x250
- South Facing Home
- Partially Fenced Property
- Wooded Lot
Parking
- 4 Car Garage
- Garage Door Opener
Home Design
- Cape Cod Architecture
- Fiberglass Roof
- Asphalt Roof
- Wood Siding
Interior Spaces
- 3,565 Sq Ft Home
- 2-Story Property
- 2 Fireplaces
- Views of Trees
Kitchen
- Built-In Oven
- Cooktop
- Dishwasher
Bedrooms and Bathrooms
- 4 Bedrooms | 1 Main Level Bedroom
- 3.5 Bathrooms
Laundry
- Dryer
- Washer
Partially Finished Basement
- Partial Basement
- Sump Pump
Outdoor Features
- Enclosed Patio or Porch
Utilities
- Cooling System Mounted In Outer Wall Opening
- Forced Air Heating and Cooling System
- Radiator
- Heating System Uses Gas
- Baseboard Heating
Listing and Financial Details
- Assessor Parcel Number 732-02-013
Community Details
Overview
- No Home Owners Association
Amenities
- Medical Services
- Common Area
- Shops
- Public Transportation
Recreation
- Tennis Courts
- Community Playground
- Fitness Center
- Community Pool
- Park
Map
Home Values in the Area
Average Home Value in this Area
Tax History
| Year | Tax Paid | Tax Assessment Tax Assessment Total Assessment is a certain percentage of the fair market value that is determined by local assessors to be the total taxable value of land and additions on the property. | Land | Improvement |
|---|---|---|---|---|
| 2024 | $17,268 | $193,235 | $39,165 | $154,070 |
| 2023 | $15,700 | $139,130 | $36,930 | $102,200 |
| 2022 | $15,263 | $139,125 | $36,925 | $102,200 |
| 2021 | $15,211 | $139,130 | $36,930 | $102,200 |
| 2020 | $15,838 | $136,400 | $36,190 | $100,210 |
| 2019 | $15,610 | $389,700 | $103,400 | $286,300 |
| 2018 | $15,700 | $136,400 | $36,190 | $100,210 |
| 2017 | $16,003 | $132,300 | $29,680 | $102,620 |
| 2016 | $15,363 | $132,300 | $29,680 | $102,620 |
| 2015 | $16,586 | $132,300 | $29,680 | $102,620 |
| 2014 | $16,586 | $137,870 | $28,000 | $109,870 |
Property History
| Date | Event | Price | List to Sale | Price per Sq Ft | Prior Sale |
|---|---|---|---|---|---|
| 11/20/2025 11/20/25 | For Sale | $625,000 | +65.3% | $175 / Sq Ft | |
| 05/30/2014 05/30/14 | Sold | $378,000 | -16.0% | $106 / Sq Ft | View Prior Sale |
| 05/15/2014 05/15/14 | Pending | -- | -- | -- | |
| 02/10/2014 02/10/14 | For Sale | $450,000 | -- | $126 / Sq Ft |
Purchase History
| Date | Type | Sale Price | Title Company |
|---|---|---|---|
| Fiduciary Deed | $378,000 | Signature Title | |
| Interfamily Deed Transfer | -- | None Available | |
| Survivorship Deed | $275,000 | Midland Title Security Inc | |
| Deed | $339,000 | -- | |
| Deed | -- | -- |
Mortgage History
| Date | Status | Loan Amount | Loan Type |
|---|---|---|---|
| Open | $250,000 | Adjustable Rate Mortgage/ARM | |
| Previous Owner | $200,000 | Purchase Money Mortgage | |
| Previous Owner | $200,000 | New Conventional |
Source: MLS Now (Howard Hanna)
MLS Number: 5173212
APN: 732-02-013
- 2867 Weybridge Rd
- 2970 Fairmount Blvd
- 2717 Leighton Rd
- 2683 Leighton Rd
- 2965 Fairmount Blvd
- 16125 Parkland Dr
- 2611 Exeter Rd
- 17370 S Park Blvd
- 3190 Warrington Rd
- 3180 Chadbourne Rd
- 2831 Fairmount Blvd
- 0 Van Aken Blvd Unit 5021037
- 3181 Scarborough Rd
- 3323 E Fairfax Rd
- 3283 Van Aken Blvd
- 14429 Onaway Rd
- 13901 Larchmere Blvd
- 2383 Lee Rd
- 3264 E 149th St
- 3060 Keswick Rd
- 3073 Fairmount Blvd Unit ID1288914P
- 2632 Wellington Rd Unit ID1057677P
- 14575 Shaker Blvd
- 14609 S Woodland Rd
- 3180 Chadbourne Rd
- 2921 Van Aken Blvd
- 3012 Ludlow Rd
- 3012 Ludlow Rd
- 3012 Ludlow Rd
- 3012 Ludlow Rd
- 3264 E 149th St Unit 1/DN
- 3140 Corydon Rd
- 14513 Milverton Rd
- 3367 E Scarborough Rd Unit 3367
- 2571 N Moreland Blvd
- 15925 Van Aken Blvd Unit GEO 2BD 2BH
- 15610 Van Aken Blvd Unit 5
- 3373 Colwyn Rd
- 2661 N Moreland Blvd
- 3362 Sutton Rd Unit First Floor
