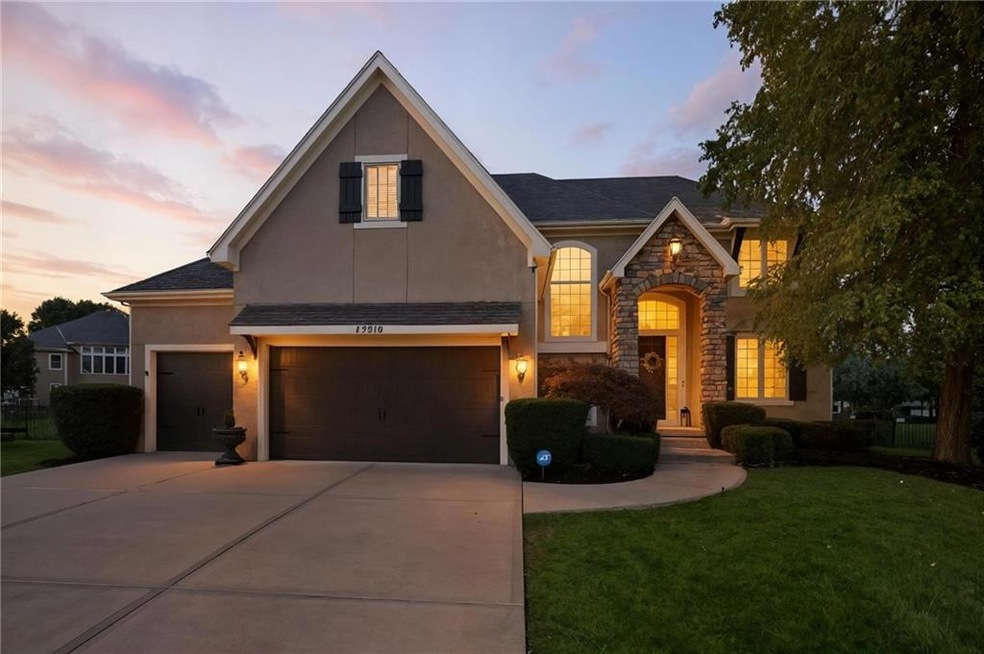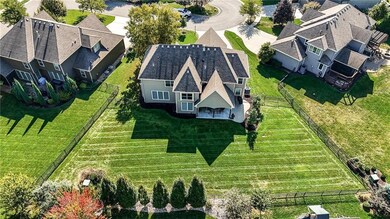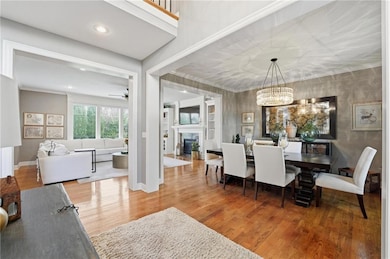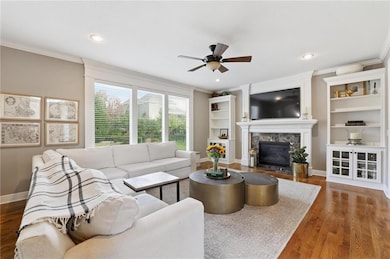15816 Hayes St Overland Park, KS 66221
South Overland Park NeighborhoodEstimated payment $5,133/month
Highlights
- Custom Closet System
- Clubhouse
- Traditional Architecture
- Cedar Hills Elementary School Rated A+
- Marble Flooring
- Main Floor Bedroom
About This Home
Tucked in a quiet cul-de-sac in highly sought-after Wilshire Farms and the award-winning Blue Valley School District, this beautifully updated home offers the perfect blend of style and functionality. The main level boasts open, light-filled living spaces, a modern kitchen with premium finishes, plus a bedroom and full bath on the main level—ideal for guests, multi-generational living, or a private office. The newly finished lower level is an entertainer’s dream—featuring a wet bar, sports area with custom built-ins and surround sound, a dedicated design room, a custom storage room perfect for holiday décor, and a full bathroom. Whether it’s game day, movie night, or hosting guests, this basement delivers it all. Enjoy a large backyard and patio for outdoor living, plus all the amenities that make Wilshire Farms one of the area’s premier neighborhoods. With its upgrades, location, and move-in-ready condition, this home is a rare find.
Listing Agent
Compass Realty Group Brokerage Phone: 913-999-4576 License #00247129 Listed on: 10/16/2025

Home Details
Home Type
- Single Family
Est. Annual Taxes
- $8,657
Year Built
- Built in 2010
Lot Details
- 0.34 Acre Lot
- Cul-De-Sac
- Aluminum or Metal Fence
- Sprinkler System
HOA Fees
- $108 Monthly HOA Fees
Parking
- 3 Car Attached Garage
- Garage Door Opener
Home Design
- Traditional Architecture
- Composition Roof
Interior Spaces
- 2-Story Property
- Ceiling Fan
- Gas Fireplace
- Family Room with Fireplace
- Great Room
- Family Room Downstairs
- Formal Dining Room
- Home Office
Kitchen
- Breakfast Area or Nook
- Eat-In Kitchen
- Walk-In Pantry
- Dishwasher
- Stainless Steel Appliances
- Kitchen Island
- Granite Countertops
- Disposal
Flooring
- Wood
- Carpet
- Marble
- Ceramic Tile
Bedrooms and Bathrooms
- 5 Bedrooms
- Main Floor Bedroom
- Custom Closet System
- Walk-In Closet
- 5 Full Bathrooms
- Double Vanity
- Bathtub With Separate Shower Stall
Laundry
- Laundry on upper level
- Sink Near Laundry
Basement
- Basement Fills Entire Space Under The House
- Sump Pump
- Stubbed For A Bathroom
- Basement Window Egress
Outdoor Features
- Covered Patio or Porch
- Playground
Schools
- Cedar Hills Elementary School
- Blue Valley West High School
Utilities
- Forced Air Heating and Cooling System
Listing and Financial Details
- Assessor Parcel Number NP90990000 0308
- $0 special tax assessment
Community Details
Overview
- Association fees include curbside recycling, snow removal, trash
- Wilshire Farms Subdivision, Chatham Floorplan
Amenities
- Clubhouse
- Party Room
Recreation
- Tennis Courts
- Community Pool
- Trails
Map
Home Values in the Area
Average Home Value in this Area
Tax History
| Year | Tax Paid | Tax Assessment Tax Assessment Total Assessment is a certain percentage of the fair market value that is determined by local assessors to be the total taxable value of land and additions on the property. | Land | Improvement |
|---|---|---|---|---|
| 2024 | $8,657 | $83,904 | $21,592 | $62,312 |
| 2023 | $7,986 | $76,440 | $21,592 | $54,848 |
| 2022 | $7,237 | $68,057 | $21,592 | $46,465 |
| 2021 | $7,156 | $64,021 | $17,263 | $46,758 |
| 2020 | $6,836 | $60,732 | $15,001 | $45,731 |
| 2019 | $7,018 | $61,030 | $13,044 | $47,986 |
| 2018 | $7,035 | $59,961 | $13,044 | $46,917 |
| 2017 | $6,630 | $55,510 | $13,044 | $42,466 |
| 2016 | $7,103 | $59,409 | $13,044 | $46,365 |
| 2015 | $6,922 | $57,627 | $11,553 | $46,074 |
| 2013 | -- | $54,694 | $11,553 | $43,141 |
Property History
| Date | Event | Price | List to Sale | Price per Sq Ft | Prior Sale |
|---|---|---|---|---|---|
| 10/17/2025 10/17/25 | For Sale | $815,000 | +52.3% | $199 / Sq Ft | |
| 05/23/2016 05/23/16 | Sold | -- | -- | -- | View Prior Sale |
| 04/26/2016 04/26/16 | Pending | -- | -- | -- | |
| 04/01/2016 04/01/16 | For Sale | $535,000 | -- | $159 / Sq Ft |
Purchase History
| Date | Type | Sale Price | Title Company |
|---|---|---|---|
| Warranty Deed | -- | Kansas City Title Inc | |
| Warranty Deed | -- | First American Title | |
| Quit Claim Deed | -- | First American Title Ins Co | |
| Warranty Deed | -- | First American Title Ins Co | |
| Warranty Deed | -- | Mid America Title Co Inc |
Mortgage History
| Date | Status | Loan Amount | Loan Type |
|---|---|---|---|
| Closed | $425,000 | Construction | |
| Previous Owner | $380,422 | New Conventional | |
| Previous Owner | $417,720 | Construction |
Source: Heartland MLS
MLS Number: 2581803
APN: NP90990000-0308
- 9311 W 155th Ct
- 15920 Grant St
- 15533 England St
- 9418 W 161st Terrace
- 15569 Eby St
- 9301 W 168th Terrace
- 15561 Eby St
- 15348 Carter Rd
- 15450 Antioch Rd
- 7903 W 156th Terrace
- 9509 W 164th St
- 7905 W 155th Place
- 7859 W 158th St
- 16313 Perry St
- 7862 W 158th Ct
- 16001 Ballentine St
- 15225 Perry St
- 7907 W 154th St
- 9519 W 151st Terrace
- 16304 Larsen St
- 15853 Foster
- 15801-15813 Riley St
- 15347 Newton Dr
- 10607 W 170th Terrace
- 6603 W 156th St
- 15100 Lamar Ave
- 6480 W 151st St
- 14631 Broadmoor St
- 13900 Newton St
- 7100-7200 W 141st St
- 6705 W 141st St
- 13500 Antioch Rd
- 6801 W 138th Terrace
- 13601 Foster St
- 14000 Russell St
- 13310 Melrose Ln
- 11101 W 136th St
- 6743 W 135th St
- 6743 W 135th St Unit 211.1409219
- 6743 W 135th St Unit 312.1409220






