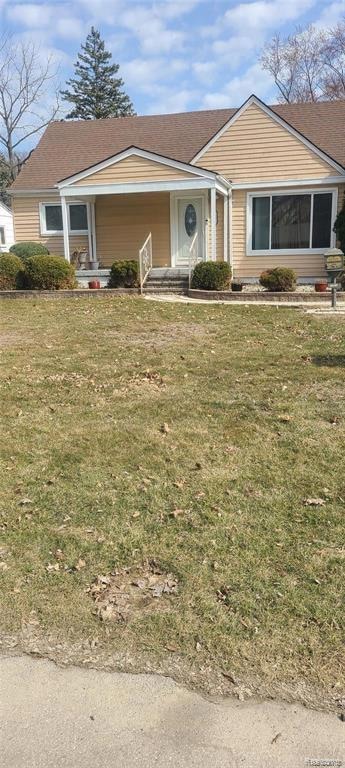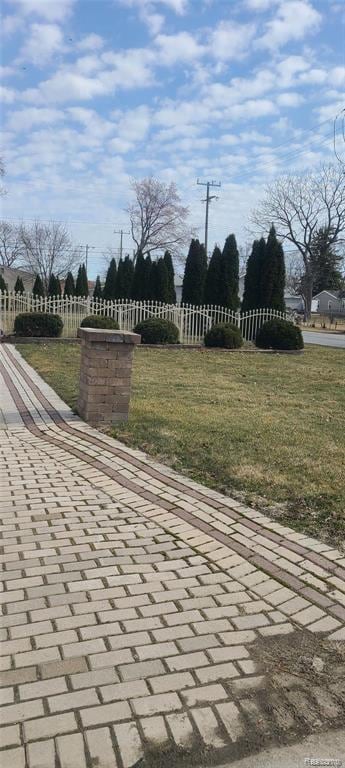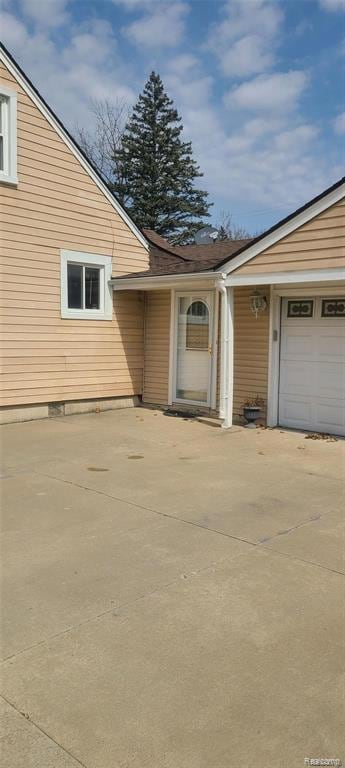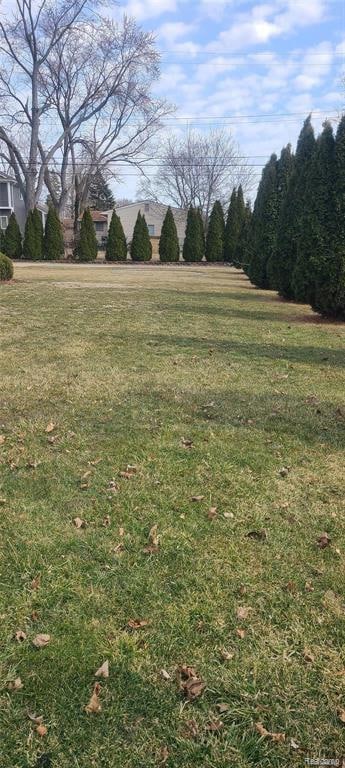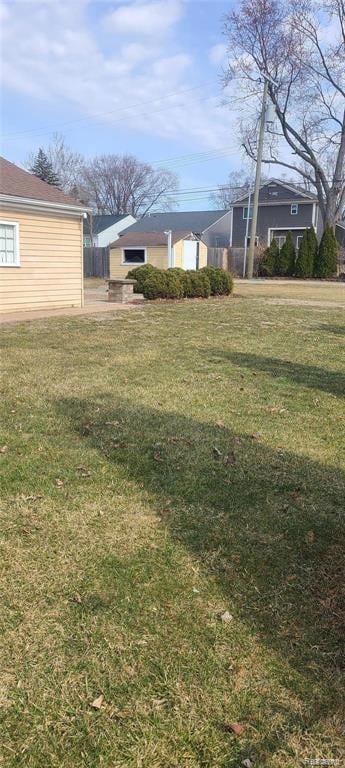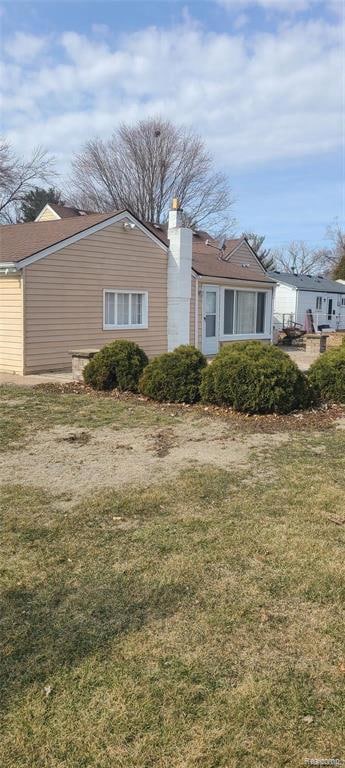15816 Lenore Redford, MI 48239
2
Beds
1.5
Baths
1,134
Sq Ft
0.34
Acres
Highlights
- Ground Level Unit
- 2.5 Car Attached Garage
- Forced Air Heating System
- No HOA
- Bungalow
About This Home
2 Bedroom with an extra room upstairs bungalow with ceramic and carpet flooring. Spacious home on a huge fenced in yard perfect for outdoor entertaining. All appliances and central air is included. This home offers a oversized 2 car attached garage. This is a must see. The carpet and general cleaning will be done before tenant move in.
Home Details
Home Type
- Single Family
Est. Annual Taxes
- $1,186
Year Built
- Built in 1948
Lot Details
- 0.34 Acre Lot
- Lot Dimensions are 100x150
Parking
- 2.5 Car Attached Garage
Home Design
- Bungalow
Interior Spaces
- 1,134 Sq Ft Home
- 1.5-Story Property
- Crawl Space
Bedrooms and Bathrooms
- 2 Bedrooms
Location
- Ground Level Unit
Utilities
- Forced Air Heating System
- Heating System Uses Natural Gas
- Sewer in Street
Listing and Financial Details
- Security Deposit $2,400
- 12 Month Lease Term
- Application Fee: 50.00
- Assessor Parcel Number 79016010065000
Community Details
Overview
- No Home Owners Association
- Bell Branch Sub Subdivision
Pet Policy
- The building has rules on how big a pet can be within a unit
Map
Source: Realcomp
MLS Number: 20251001656
APN: 79-016-01-0065-000
Nearby Homes
