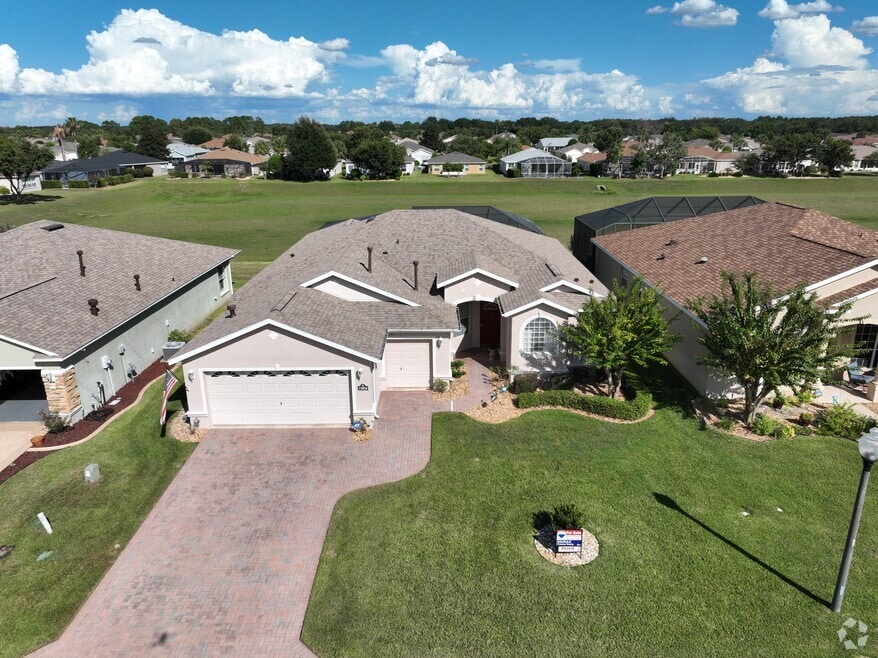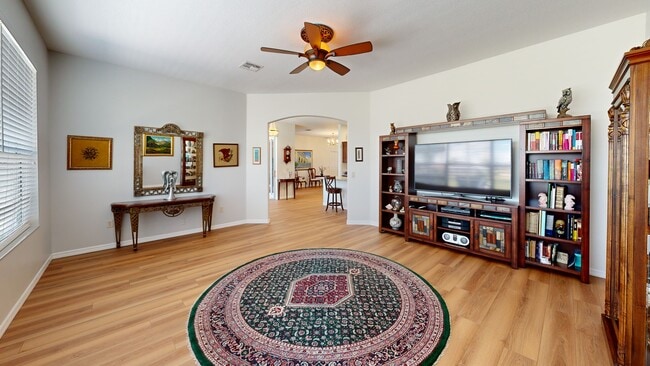
Estimated payment $2,675/month
Highlights
- Golf Course Community
- Screened Pool
- Gated Community
- Fitness Center
- Active Adult
- Clubhouse
About This Home
Under contract-accepting backup offers. PRICE IMPROVEMENT! Welcome to this exceptionally well-kept Venice model in the 55+ golf community of SummerGlen. With 3 bedrooms, 2 baths, and 2,090 square feet, this home shows the benefit of careful ownership and smart upgrades. A brand-NEW ROOF (Feb 2024) tops a well-designed split floor plan where the primary suite opens through sliders to the pool and lanai. This year the owners installed high-end luxury vinyl plank (LVP) flooring throughout the kitchen, living areas and bedrooms. It’s quieter and more comfortable underfoot than traditional vinyl, has an engineered polymer core for strength and flexibility, and is completely waterproof, scratch and slip resistant. The kitchen features cherry cabinets with pullouts, granite counters with a modern edge, a gas range, stainless steel appliances, and a solar tube for natural light. A breakfast nook, breakfast counter, and formal dining room make entertaining easy. Inside you’ll also find upgraded lighting and ceiling fans and no carpet anywhere. The home offers a layout ideal for multi-generational living in a community that allows adult household members to reside without time-limited occupancy requirements. Step through the enclosed lanai sliders to the salt-water pool with waterfall under a spacious bird-cage screen, with paver decking creates a true Florida retreat. Practical upgrades include a NEW garage door opener, NEW water softener, NEW robotic pool cleaner and NEW LVP flooring. Washer and dryer are included. Living in SummerGlen means access to an 18-hole golf course, on-site restaurant, resort-style pool and hot tub, tennis and pickleball courts, softball field, dog park, RV storage, and a vibrant clubhouse with fitness center and social activities. The low monthly HOA of $375 covers guard-gated security, Spectrum Bronze Tier 1 TV cable, 100 Mbps high-speed internet, lawn care (mowing, edging, and blowing), trash and recycling pickup, and RV and boat storage for a one-time fee. As an added bonus, residents receive a $30 monthly credit at the on-site restaurant.
Listing Agent
REMAX/PREMIER REALTY Brokerage Phone: 352-732-3222 License #3506136 Listed on: 09/16/2025

Home Details
Home Type
- Single Family
Est. Annual Taxes
- $3,027
Year Built
- Built in 2006
Lot Details
- 7,405 Sq Ft Lot
- Lot Dimensions are 60x120
- West Facing Home
- Landscaped
- Irrigation Equipment
- Property is zoned PUD
HOA Fees
- $375 Monthly HOA Fees
Parking
- 3 Car Attached Garage
Home Design
- Florida Architecture
- Slab Foundation
- Shingle Roof
- Concrete Siding
- Block Exterior
- Stucco
Interior Spaces
- 2,093 Sq Ft Home
- 1-Story Property
- Ceiling Fan
- Shades
- Blinds
- Rods
- Sliding Doors
- Great Room
- Combination Dining and Living Room
- Park or Greenbelt Views
Kitchen
- Breakfast Area or Nook
- Eat-In Kitchen
- Breakfast Bar
- Dinette
- Range
- Microwave
- Dishwasher
- Granite Countertops
- Disposal
Flooring
- Concrete
- Tile
- Luxury Vinyl Tile
Bedrooms and Bathrooms
- 3 Bedrooms
- En-Suite Bathroom
- Walk-In Closet
- 2 Full Bathrooms
- Makeup or Vanity Space
- Single Vanity
- Bathtub with Shower
- Shower Only
Laundry
- Laundry Room
- Dryer
- Washer
Home Security
- Closed Circuit Camera
- Fire and Smoke Detector
Pool
- Screened Pool
- In Ground Pool
- Gunite Pool
- Saltwater Pool
- Fence Around Pool
- Pool Lighting
Outdoor Features
- Enclosed Patio or Porch
- Exterior Lighting
- Rain Gutters
Location
- Property is near a golf course
Utilities
- Central Air
- Heating System Uses Natural Gas
- Thermostat
- Underground Utilities
- Natural Gas Connected
- Gas Water Heater
- Water Softener
- High Speed Internet
- Cable TV Available
Listing and Financial Details
- Visit Down Payment Resource Website
- Legal Lot and Block 493 / 300/493
- Assessor Parcel Number 4464-300-493
Community Details
Overview
- Active Adult
- Association fees include cable TV, common area taxes, pool, escrow reserves fund, internet, ground maintenance, security, trash
- First Service Residential/Marie Clark Association, Phone Number (352) 245-0432
- Visit Association Website
- Summerglen Ph 03 Subdivision, Venice Floorplan
- The community has rules related to deed restrictions, fencing, allowable golf cart usage in the community
Amenities
- Restaurant
- Clubhouse
- Community Mailbox
Recreation
- Golf Course Community
- Tennis Courts
- Pickleball Courts
- Community Playground
- Fitness Center
- Community Pool
- Dog Park
Security
- Security Guard
- Gated Community
3D Interior and Exterior Tours
Floorplan
Map
Home Values in the Area
Average Home Value in this Area
Tax History
| Year | Tax Paid | Tax Assessment Tax Assessment Total Assessment is a certain percentage of the fair market value that is determined by local assessors to be the total taxable value of land and additions on the property. | Land | Improvement |
|---|---|---|---|---|
| 2024 | $3,027 | $214,209 | -- | -- |
| 2023 | $2,953 | $207,970 | $0 | $0 |
| 2022 | $2,868 | $201,913 | $0 | $0 |
| 2021 | $2,866 | $196,032 | $0 | $0 |
| 2020 | $2,843 | $193,325 | $18,000 | $175,325 |
| 2019 | $2,474 | $169,458 | $0 | $0 |
| 2018 | $2,339 | $165,892 | $0 | $0 |
| 2017 | $2,296 | $162,480 | $0 | $0 |
| 2016 | $2,254 | $159,138 | $0 | $0 |
| 2015 | $2,268 | $158,032 | $0 | $0 |
| 2014 | $2,134 | $156,778 | $0 | $0 |
Property History
| Date | Event | Price | List to Sale | Price per Sq Ft | Prior Sale |
|---|---|---|---|---|---|
| 12/09/2025 12/09/25 | Pending | -- | -- | -- | |
| 10/17/2025 10/17/25 | Price Changed | $389,900 | -2.3% | $186 / Sq Ft | |
| 09/16/2025 09/16/25 | For Sale | $399,000 | +69.8% | $191 / Sq Ft | |
| 10/08/2019 10/08/19 | Sold | $235,000 | -11.3% | $112 / Sq Ft | View Prior Sale |
| 07/05/2019 07/05/19 | Pending | -- | -- | -- | |
| 03/16/2019 03/16/19 | For Sale | $265,000 | -- | $127 / Sq Ft |
Purchase History
| Date | Type | Sale Price | Title Company |
|---|---|---|---|
| Warranty Deed | $235,000 | Affiliated Ttl Of Ctrl Fl Lt | |
| Warranty Deed | $250,100 | None Available |
Mortgage History
| Date | Status | Loan Amount | Loan Type |
|---|---|---|---|
| Open | $155,000 | New Conventional | |
| Previous Owner | $227,700 | Purchase Money Mortgage |
About the Listing Agent

Since embarking on my real estate career, I have been dedicated to helping clients achieve their real estate goals, providing exceptional service and expertise. As a designated Senior Real Estate Specialist (SRES) and a Certified Real Estate Negotiator, I bring a unique set of skills and a deep understanding of the nuances involved in real estate transactions. I bring a wealth of knowledge and expertise to the table and dedicate myself to providing top-notch service and building lasting
Mary's Other Listings
Source: Stellar MLS
MLS Number: OM709552
APN: 4464-300-493
- 15819 SW 13th Cir
- 1732 SW 157th Place Rd
- 3970 SW 157th Place Rd
- 3832 SW 157th Place Rd
- 1754 SW 156th Ln
- 15759 SW 19th Avenue Rd
- 15600 SW 22nd Court Rd
- 1706 SW 156th Ln
- 15692 SW 16th Terrace
- 15771 SW 16th Terrace
- 1708 SW 155th Place Rd
- 1707 SW 155th Place Rd
- 1683 SW 156th Ln
- 15705 SW 16th Terrace
- 15680 SW 13th Cir
- 15813 SW 16th Avenue Rd
- 15694 SW 16th Avenue Rd
- 15621 SW 19th Terrace
- 1970 SW 160th Place
- 2145 SW 153rd Loop





