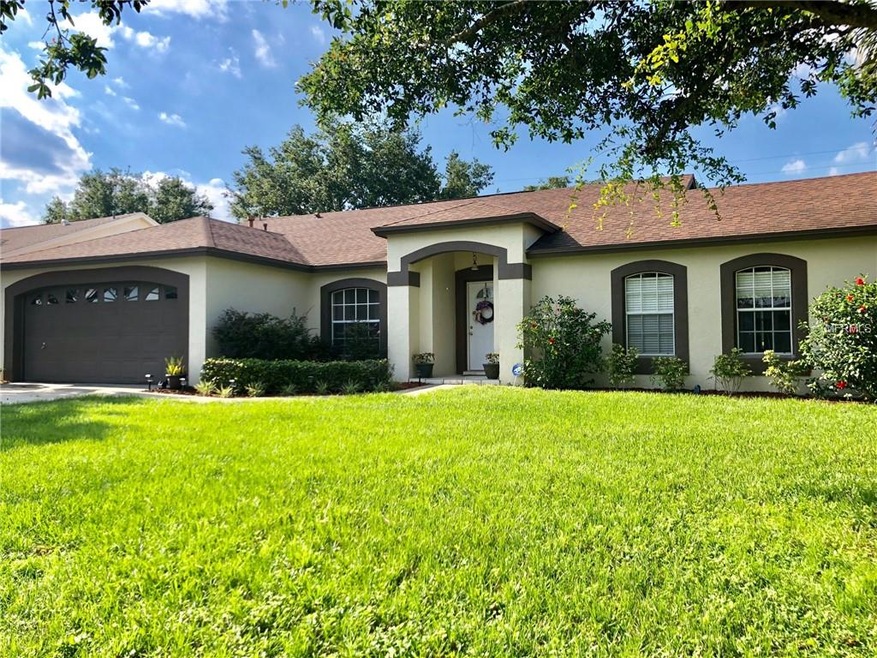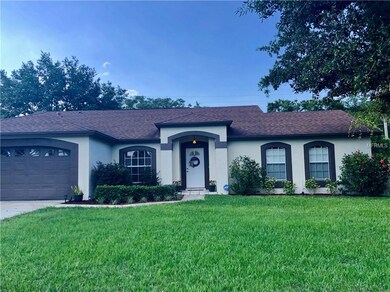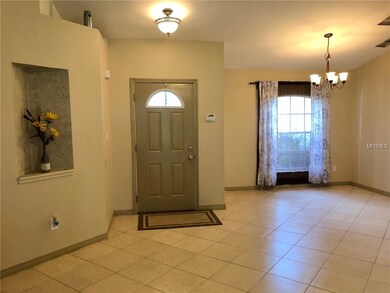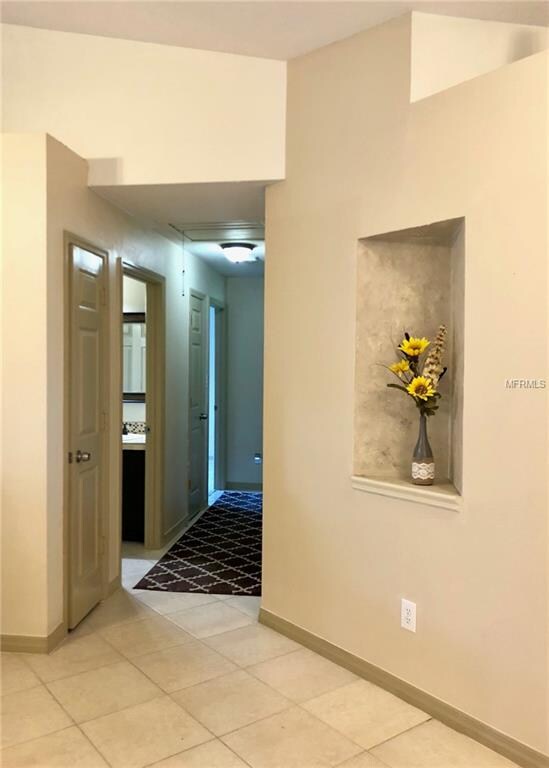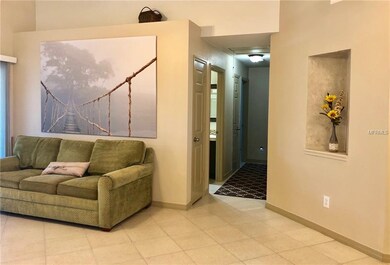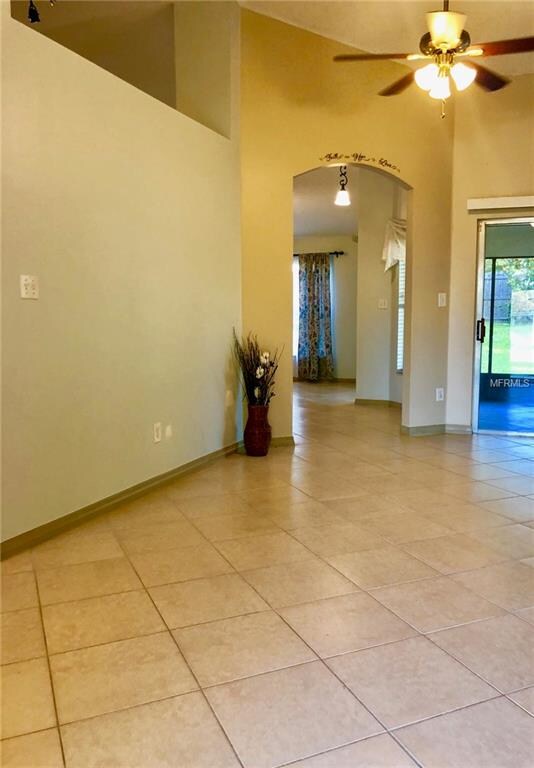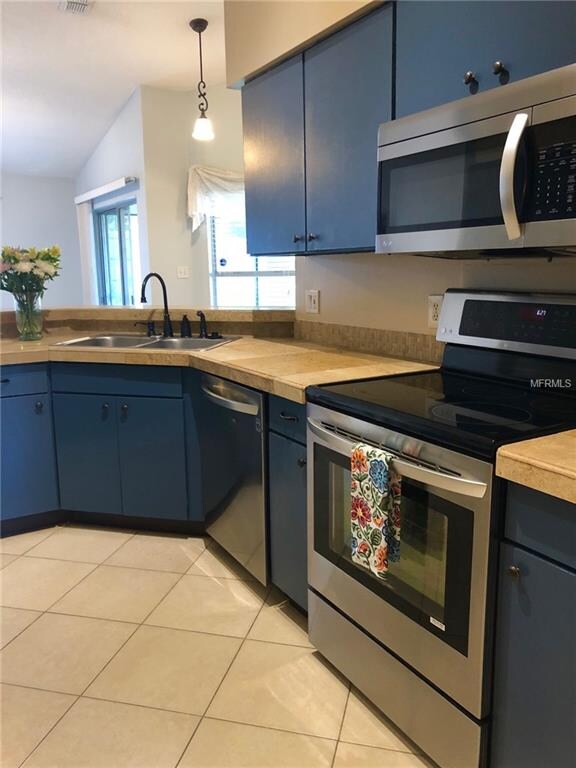
15817 Oakland Ct Clermont, FL 34711
Greater Hills NeighborhoodHighlights
- Open Floorplan
- High Ceiling
- 2 Car Attached Garage
- Lake Minneola High School Rated A-
- L-Shaped Dining Room
- Walk-In Closet
About This Home
As of February 2022Now is your chance to own a beautiful home in the, very desirable community, of Greater Hills. This spacious 4bedroom - 2 bath home offers a split bedroom floor, the master bedroom has a private on suite with dual sinks, a garden tun and walk in closet. In the living area you will be greeted with large windows overlooking the back yard and oversized screen back patio area. The lovely kitchen has brand new stainless steel appliances and a breakfast bar over looking the living room. You must see to believe. The large, fenced, back yard has a gate that opens directly out to Orange Bike Trail - perfect for enjoying biking, hiking etc. If that wasn't enough, being a resident of Greater Hills you will have access to the community pool, fishing pond, playground and tennis courts. This home has been well maintained and is just waiting on your and your personal touches to make it home!
Last Agent to Sell the Property
ROOST REALTY GROUP LLC License #3294999 Listed on: 06/21/2018
Home Details
Home Type
- Single Family
Est. Annual Taxes
- $2,133
Year Built
- Built in 1995
Lot Details
- 10,000 Sq Ft Lot
- Fenced
- Property is zoned PUD
HOA Fees
- $38 Monthly HOA Fees
Parking
- 2 Car Attached Garage
Home Design
- Brick Exterior Construction
- Slab Foundation
- Shingle Roof
- Stucco
Interior Spaces
- 1,786 Sq Ft Home
- Open Floorplan
- High Ceiling
- L-Shaped Dining Room
Kitchen
- Range
- Microwave
- Dishwasher
Flooring
- Carpet
- Ceramic Tile
Bedrooms and Bathrooms
- 4 Bedrooms
- Split Bedroom Floorplan
- Walk-In Closet
- 2 Full Bathrooms
Utilities
- Central Heating and Cooling System
- Septic Tank
- Cable TV Available
Community Details
- Greater Hills Ph 05 Subdivision
Listing and Financial Details
- Down Payment Assistance Available
- Homestead Exemption
- Visit Down Payment Resource Website
- Legal Lot and Block 589 / LT
- Assessor Parcel Number 22-22-26-052000058900
Ownership History
Purchase Details
Home Financials for this Owner
Home Financials are based on the most recent Mortgage that was taken out on this home.Purchase Details
Home Financials for this Owner
Home Financials are based on the most recent Mortgage that was taken out on this home.Purchase Details
Home Financials for this Owner
Home Financials are based on the most recent Mortgage that was taken out on this home.Purchase Details
Purchase Details
Home Financials for this Owner
Home Financials are based on the most recent Mortgage that was taken out on this home.Purchase Details
Home Financials for this Owner
Home Financials are based on the most recent Mortgage that was taken out on this home.Purchase Details
Home Financials for this Owner
Home Financials are based on the most recent Mortgage that was taken out on this home.Similar Homes in Clermont, FL
Home Values in the Area
Average Home Value in this Area
Purchase History
| Date | Type | Sale Price | Title Company |
|---|---|---|---|
| Warranty Deed | $367,500 | New Title Company Name | |
| Warranty Deed | $235,000 | Integrity First Title Llc La | |
| Warranty Deed | $122,500 | Leading Edge Title Partners | |
| Warranty Deed | $82,500 | Metes & Bounds Title Company | |
| Warranty Deed | $132,500 | -- | |
| Warranty Deed | $102,700 | -- | |
| Warranty Deed | $95,900 | -- |
Mortgage History
| Date | Status | Loan Amount | Loan Type |
|---|---|---|---|
| Open | $342,000 | New Conventional | |
| Previous Owner | $220,100 | New Conventional | |
| Previous Owner | $223,250 | New Conventional | |
| Previous Owner | $119,394 | FHA | |
| Previous Owner | $130,452 | Purchase Money Mortgage | |
| Previous Owner | $82,100 | No Value Available | |
| Previous Owner | $97,818 | VA |
Property History
| Date | Event | Price | Change | Sq Ft Price |
|---|---|---|---|---|
| 02/10/2022 02/10/22 | Sold | $367,500 | -5.5% | $206 / Sq Ft |
| 01/07/2022 01/07/22 | Pending | -- | -- | -- |
| 12/26/2021 12/26/21 | For Sale | $389,000 | +65.5% | $218 / Sq Ft |
| 08/13/2018 08/13/18 | Sold | $235,000 | +0.9% | $132 / Sq Ft |
| 07/03/2018 07/03/18 | Pending | -- | -- | -- |
| 06/28/2018 06/28/18 | For Sale | $232,900 | 0.0% | $130 / Sq Ft |
| 06/21/2018 06/21/18 | Pending | -- | -- | -- |
| 06/21/2018 06/21/18 | For Sale | $232,900 | +90.1% | $130 / Sq Ft |
| 06/16/2014 06/16/14 | Off Market | $122,500 | -- | -- |
| 01/20/2012 01/20/12 | Sold | $122,500 | 0.0% | $69 / Sq Ft |
| 01/04/2012 01/04/12 | Pending | -- | -- | -- |
| 11/22/2011 11/22/11 | For Sale | $122,500 | -- | $69 / Sq Ft |
Tax History Compared to Growth
Tax History
| Year | Tax Paid | Tax Assessment Tax Assessment Total Assessment is a certain percentage of the fair market value that is determined by local assessors to be the total taxable value of land and additions on the property. | Land | Improvement |
|---|---|---|---|---|
| 2025 | $4,497 | $303,960 | -- | -- |
| 2024 | $4,497 | $303,960 | -- | -- |
| 2023 | $4,497 | $286,521 | $70,000 | $216,521 |
| 2022 | $3,059 | $197,490 | $0 | $0 |
| 2021 | $3,041 | $191,743 | $0 | $0 |
| 2020 | $2,999 | $189,096 | $0 | $0 |
| 2019 | $3,052 | $184,845 | $0 | $0 |
| 2018 | $2,198 | $129,019 | $0 | $0 |
| 2017 | $2,133 | $126,366 | $0 | $0 |
| 2016 | $2,068 | $123,767 | $0 | $0 |
| 2015 | $2,102 | $122,907 | $0 | $0 |
| 2014 | $2,107 | $121,932 | $0 | $0 |
Agents Affiliated with this Home
-
Cathy Starkweather

Seller's Agent in 2022
Cathy Starkweather
LA ROSA REALTY LLC
(407) 274-8476
1 in this area
74 Total Sales
-
Rene Garcia
R
Buyer's Agent in 2022
Rene Garcia
WF REALTY CORP.
(407) 460-3203
1 in this area
14 Total Sales
-
Heather Olson
H
Seller's Agent in 2018
Heather Olson
ROOST REALTY GROUP LLC
(863) 815-8000
14 Total Sales
-
P
Seller's Agent in 2012
PAMELA ESSIG
-
Michael Smith

Buyer's Agent in 2012
Michael Smith
HOMEXPO REALTY INC
(407) 383-5351
3 Total Sales
Map
Source: Stellar MLS
MLS Number: L4901505
APN: 22-22-26-0520-000-58900
- 14634 Pointe Trail E
- 15747 Old Highway 50
- 15741 Old Highway 50
- 15532 Kensington Trail
- 14540 Pointe Trail E
- 14514 N Greater Hills Blvd
- 15533 Crystal Creek Ct
- 15637 Greater Trail
- 15625 Kensington Trail
- 15912 Lake Orienta Ct
- 15908 Lake Orienta Ct
- 377 Dagama Dr
- 14421 Indian Ridge Trail
- 14701 Timucua Place
- 14610 Wishing Wind Way
- 0 Magnolia Creek Ln
- 15925 Summit Ct
- 785 Hawks Bluff
- 352 Giovani Blvd
- 356 Giovani Blvd
