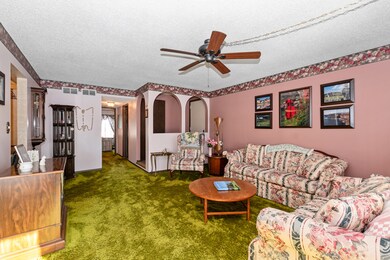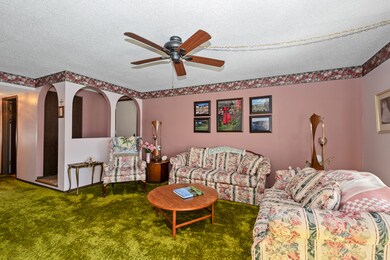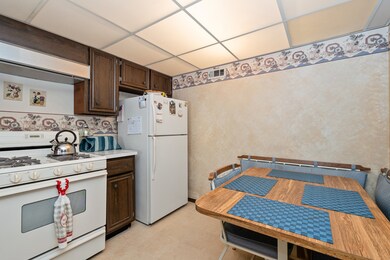
15817 Orlan Brook Dr Unit 33 Orland Park, IL 60462
Silver Lake South NeighborhoodHighlights
- Formal Dining Room
- Enclosed Balcony
- Laundry Room
- Prairie Elementary School Rated A
- Living Room
- Forced Air Heating and Cooling System
About This Home
As of April 2025Check out this RARE 3 bedroom condo. This 2nd floor condo also features 1-1/2 baths, a spacious open living room, dining room and kitchen. Some of the updates include: furnace and air conditioning 2007, washer and dryer 2015, water heater 2005. The master bedroom features the half bath. Bedroom #2 is a tandem to get to bedroom #3 BUT bedroom #3 also has another door that leads you out to the back hall and back into your laundry room, so 2 ways to enter/exit bedroom #3. The 1 car garage is attached to the building but not the unit, but it is the closest garage to the rear main door, so just steps away! There is a storage closet off of your massive 18x6 screened in balcony that faces West, which is perfect to watch the sunset. Plenty of additional parking in the lot and street parking too! Let's not forget about the clubhouse that you can reserve for get togethers, the indoor and outdoor pools, indoor also has a hot tub and a gym area with locker rooms! Home does need updating but is perfect for you to make the improvements and updates to your preference. Sold As-Is.
Last Agent to Sell the Property
Century 21 Circle License #471021485 Listed on: 02/16/2025

Property Details
Home Type
- Condominium
Est. Annual Taxes
- $493
Year Built
- Built in 1980
HOA Fees
- $323 Monthly HOA Fees
Parking
- 1 Car Garage
- Parking Included in Price
Home Design
- Brick Exterior Construction
- Asphalt Roof
- Concrete Perimeter Foundation
Interior Spaces
- 1,200 Sq Ft Home
- 2-Story Property
- Family Room
- Living Room
- Formal Dining Room
- Laundry Room
Kitchen
- Range with Range Hood
- Dishwasher
Flooring
- Carpet
- Vinyl
Bedrooms and Bathrooms
- 3 Bedrooms
- 3 Potential Bedrooms
Utilities
- Forced Air Heating and Cooling System
- Heating System Uses Natural Gas
- Lake Michigan Water
Additional Features
- Enclosed Balcony
- Additional Parcels
Listing and Financial Details
- Senior Tax Exemptions
- Homeowner Tax Exemptions
- Senior Freeze Tax Exemptions
Community Details
Overview
- Association fees include water, insurance, clubhouse, exercise facilities, pool, exterior maintenance, lawn care, snow removal
- 4 Units
- Anyone Association, Phone Number (847) 490-3833
- Orlan Brook Subdivision, 2Nd Fl Condo Floorplan
- Property managed by Associa Chicagoland
Pet Policy
- Pets up to 10 lbs
- Dogs and Cats Allowed
Ownership History
Purchase Details
Home Financials for this Owner
Home Financials are based on the most recent Mortgage that was taken out on this home.Similar Homes in Orland Park, IL
Home Values in the Area
Average Home Value in this Area
Purchase History
| Date | Type | Sale Price | Title Company |
|---|---|---|---|
| Warranty Deed | $180,000 | Acuity Title |
Property History
| Date | Event | Price | Change | Sq Ft Price |
|---|---|---|---|---|
| 04/17/2025 04/17/25 | Sold | $180,000 | 0.0% | $150 / Sq Ft |
| 02/20/2025 02/20/25 | Pending | -- | -- | -- |
| 02/19/2025 02/19/25 | Off Market | $180,000 | -- | -- |
| 02/16/2025 02/16/25 | For Sale | $179,900 | -- | $150 / Sq Ft |
Tax History Compared to Growth
Tax History
| Year | Tax Paid | Tax Assessment Tax Assessment Total Assessment is a certain percentage of the fair market value that is determined by local assessors to be the total taxable value of land and additions on the property. | Land | Improvement |
|---|---|---|---|---|
| 2024 | $345 | $15,952 | $2,005 | $13,947 |
| 2023 | $345 | $15,951 | $2,004 | $13,947 |
| 2022 | $345 | $9,134 | $1,764 | $7,370 |
| 2021 | $325 | $9,132 | $1,763 | $7,369 |
| 2020 | $291 | $9,132 | $1,763 | $7,369 |
| 2019 | $317 | $9,138 | $1,603 | $7,535 |
| 2018 | $309 | $9,138 | $1,603 | $7,535 |
| 2017 | $297 | $9,138 | $1,603 | $7,535 |
| 2016 | $933 | $8,008 | $1,443 | $6,565 |
| 2015 | $970 | $8,008 | $1,443 | $6,565 |
| 2014 | $981 | $8,008 | $1,443 | $6,565 |
| 2013 | $1,772 | $11,421 | $1,443 | $9,978 |
Agents Affiliated with this Home
-
Mark Vaccaro

Seller's Agent in 2025
Mark Vaccaro
Century 21 Circle
(708) 307-9761
8 in this area
245 Total Sales
-
Mohamed Murad

Buyer's Agent in 2025
Mohamed Murad
HomeSmart Realty Group
(708) 560-1211
1 in this area
14 Total Sales
Map
Source: Midwest Real Estate Data (MRED)
MLS Number: 12289397
APN: 27-14-302-018-1033
- 15829 Orlan Brook Dr Unit 26
- 15720 Orlan Brook Dr Unit 202
- 15720 Orlan Brook Dr Unit 203
- 15806 Farm Hill Dr Unit 4B
- 11220 W 159th St
- 8743 Crystal Creek Dr
- 8534 Westberry Ln Unit 8534
- 8530 Westberry Ln Unit 8530
- 15703 Lake Hills Ct Unit 2N
- 15612 S 82nd Ave
- 15540 Frances Ln
- 15312 Lisa Ct
- 16200 Apple Ln Unit 1
- 8305 160th Place Unit 772
- 16026 90th Ave
- 16065 Pine Dr Unit 1471
- 8919 Meadowview Dr
- 16165 Haven Ave
- 16025 Eagle Ridge Dr Unit 2N
- 16052 Eagle Ridge Dr Unit 317






