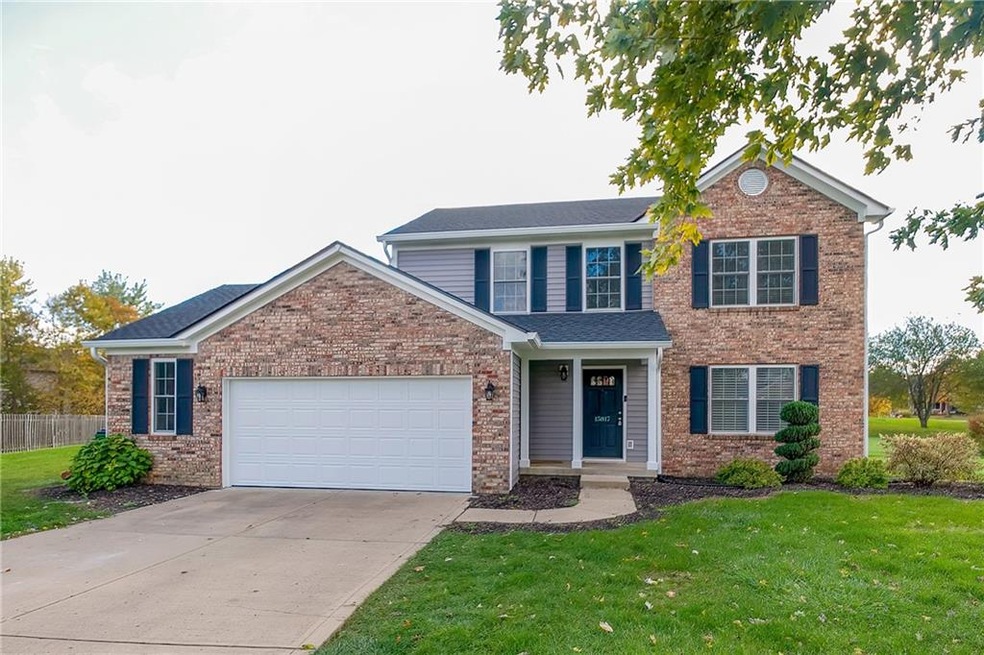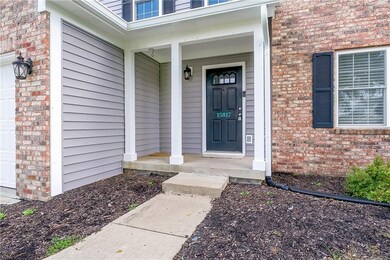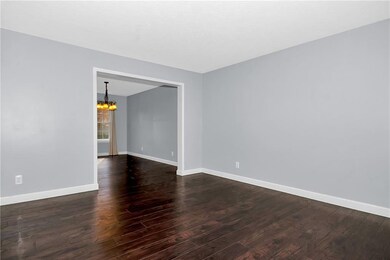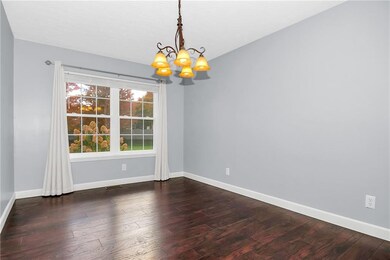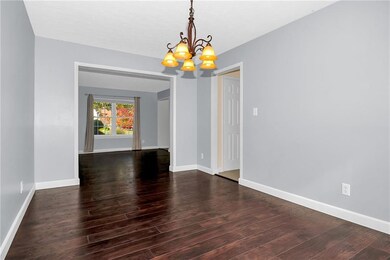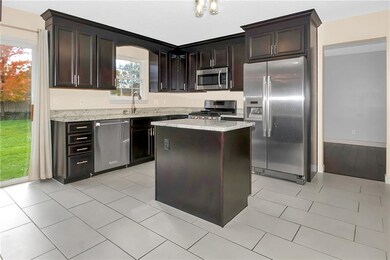
15817 River Birch Rd Westfield, IN 46074
Estimated Value: $400,000 - $433,000
Highlights
- 0.73 Acre Lot
- Traditional Architecture
- Formal Dining Room
- Shamrock Springs Elementary School Rated A-
- Wood Flooring
- 2 Car Attached Garage
About This Home
As of December 2021Enjoy a large, .73 acre lot, and a home that's like new with updates inside and out. A full exterior update was done this year. This includes, freshly painted trim, a new roof, siding, windows, gutters and garage door. Step inside this warm and inviting home for even more updates. The kitchen, 1/2 bath and full bath upstairs have all been remodeled with gorgeous granite countertops in kitchen and downstairs bath and quartz in the upstairs bath. You'll love the open floor plan, along with the new floors throughout. New dishwasher and AC unit in 2020. You'll be proud to call this house your home.
Last Agent to Sell the Property
Amy Holtz
CENTURY 21 Scheetz Listed on: 11/01/2021

Last Buyer's Agent
Beckie Schroeder
F.C. Tucker Company

Home Details
Home Type
- Single Family
Est. Annual Taxes
- $2,764
Year Built
- Built in 1998
Lot Details
- 0.73 Acre Lot
HOA Fees
- $33 Monthly HOA Fees
Parking
- 2 Car Attached Garage
Home Design
- Traditional Architecture
- Vinyl Construction Material
Interior Spaces
- 2-Story Property
- Family Room with Fireplace
- Formal Dining Room
- Crawl Space
Kitchen
- Electric Oven
- Microwave
- Dishwasher
Flooring
- Wood
- Carpet
- Laminate
Bedrooms and Bathrooms
- 4 Bedrooms
- Walk-In Closet
Laundry
- Dryer
- Washer
Utilities
- Forced Air Heating and Cooling System
- Heating System Uses Gas
- Gas Water Heater
Community Details
- Association fees include home owners, insurance, maintenance, parkplayground, snow removal
- Mulberry Farms Subdivision
- Property managed by Mulberry Farms
Listing and Financial Details
- Assessor Parcel Number 290911003019000015
Ownership History
Purchase Details
Home Financials for this Owner
Home Financials are based on the most recent Mortgage that was taken out on this home.Purchase Details
Home Financials for this Owner
Home Financials are based on the most recent Mortgage that was taken out on this home.Purchase Details
Home Financials for this Owner
Home Financials are based on the most recent Mortgage that was taken out on this home.Purchase Details
Home Financials for this Owner
Home Financials are based on the most recent Mortgage that was taken out on this home.Purchase Details
Home Financials for this Owner
Home Financials are based on the most recent Mortgage that was taken out on this home.Purchase Details
Purchase Details
Similar Homes in Westfield, IN
Home Values in the Area
Average Home Value in this Area
Purchase History
| Date | Buyer | Sale Price | Title Company |
|---|---|---|---|
| Dekeyser Haley Christina | $338,100 | Landquest Title Services Llc | |
| Dunn Mckenzie R | -- | Meridian Title Corp | |
| Norman Mckenzie R | -- | None Available | |
| Norman Mckenzie R | -- | None Available | |
| Winkelman Jesse D | -- | Statewide Title Company Inc | |
| Federal Home Loan Mortgage Corp | -- | None Available | |
| Wells Fargo Bank Na | $142,340 | None Available |
Mortgage History
| Date | Status | Borrower | Loan Amount |
|---|---|---|---|
| Open | Dekeyser Haley Christina | $264,000 | |
| Previous Owner | Dunn Mckenzie R | $195,000 | |
| Previous Owner | Norman Mckenzie R | $189,900 | |
| Previous Owner | Norman Mckenzie R | $189,900 | |
| Previous Owner | Winkelman Jesse D | $134,501 |
Property History
| Date | Event | Price | Change | Sq Ft Price |
|---|---|---|---|---|
| 12/07/2021 12/07/21 | Sold | $338,100 | 0.0% | $166 / Sq Ft |
| 11/04/2021 11/04/21 | Pending | -- | -- | -- |
| 11/03/2021 11/03/21 | For Sale | -- | -- | -- |
| 11/01/2021 11/01/21 | Off Market | $338,100 | -- | -- |
| 11/01/2021 11/01/21 | For Sale | $330,000 | +65.1% | $162 / Sq Ft |
| 08/13/2015 08/13/15 | Sold | $199,900 | 0.0% | $98 / Sq Ft |
| 06/30/2015 06/30/15 | Pending | -- | -- | -- |
| 06/25/2015 06/25/15 | For Sale | $199,900 | +44.9% | $98 / Sq Ft |
| 01/11/2012 01/11/12 | Sold | $138,000 | 0.0% | $68 / Sq Ft |
| 11/08/2011 11/08/11 | Pending | -- | -- | -- |
| 07/26/2011 07/26/11 | For Sale | $138,000 | -- | $68 / Sq Ft |
Tax History Compared to Growth
Tax History
| Year | Tax Paid | Tax Assessment Tax Assessment Total Assessment is a certain percentage of the fair market value that is determined by local assessors to be the total taxable value of land and additions on the property. | Land | Improvement |
|---|---|---|---|---|
| 2024 | $3,741 | $329,500 | $60,400 | $269,100 |
| 2023 | $3,806 | $329,400 | $60,400 | $269,000 |
| 2022 | $2,918 | $284,500 | $60,400 | $224,100 |
| 2021 | $2,918 | $243,000 | $60,400 | $182,600 |
| 2020 | $2,765 | $228,500 | $60,400 | $168,100 |
| 2019 | $2,656 | $219,700 | $51,600 | $168,100 |
| 2018 | $2,536 | $207,800 | $51,600 | $156,200 |
| 2017 | $2,250 | $197,500 | $51,600 | $145,900 |
| 2016 | $2,243 | $196,800 | $51,600 | $145,200 |
| 2014 | $2,186 | $194,800 | $51,600 | $143,200 |
| 2013 | $2,186 | $187,900 | $51,600 | $136,300 |
Agents Affiliated with this Home
-

Seller's Agent in 2021
Amy Holtz
CENTURY 21 Scheetz
(231) 740-8925
1 in this area
26 Total Sales
-

Buyer's Agent in 2021
Beckie Schroeder
F.C. Tucker Company
(317) 345-1122
11 in this area
148 Total Sales
-
Roberta Dakich

Seller's Agent in 2015
Roberta Dakich
Compass Indiana, LLC
(317) 590-6563
11 in this area
138 Total Sales
-
Valerie Hooton

Seller Co-Listing Agent in 2015
Valerie Hooton
CENTURY 21 Scheetz
(317) 509-1562
8 in this area
128 Total Sales
-

Buyer's Agent in 2015
Cindy Cherf
Keller Williams Indpls Metro N
-
S
Seller's Agent in 2012
Stephen Kirk
CMS Real Estate Services
Map
Source: MIBOR Broker Listing Cooperative®
MLS Number: 21822347
APN: 29-09-11-003-019.000-015
- 319 Mcintosh Ln
- 250 W Tansey Crossing
- 17325 Spring Mill Rd
- 48 E Wisteria Way
- 358 W Tansey Crossing
- 45 E Wisteria Way
- 170 Straughn Ln
- 174 Straughn Ln
- 127 Coatsville Dr
- 258 Coatsville Dr
- 15873 Hush Hickory Bend
- 15409 Heath Cir
- 15717 Hush Hickory Bend
- 16247 Countryside Blvd
- 107 W Columbine Ln
- 720 Bucksport Ln
- 16126 Etna Green
- 16126 Hymera Green
- 16579 Lakeville Crossing
- 589 Viking Warrior Blvd
- 15817 River Birch Rd
- 15821 River Birch Rd
- 15813 River Birch Rd
- 39 W Woodsage Ct
- 210 Blackberry Ct
- 28 Rockrose Ct
- 15809 River Birch Rd
- 201 Blackberry Ct
- 15825 River Birch Rd
- 31 W Woodsage Ct
- 202 Blackberry Ct
- 15810 River Birch Rd
- 218 Blackberry Ct
- 15826 River Birch Rd
- 34 W Woodsage Ct
- 20 Rockrose Ct
- 23 W Woodsage Ct
- 15805 River Birch Rd
- 205 Blackberry Ct
- 15829 River Birch Rd
