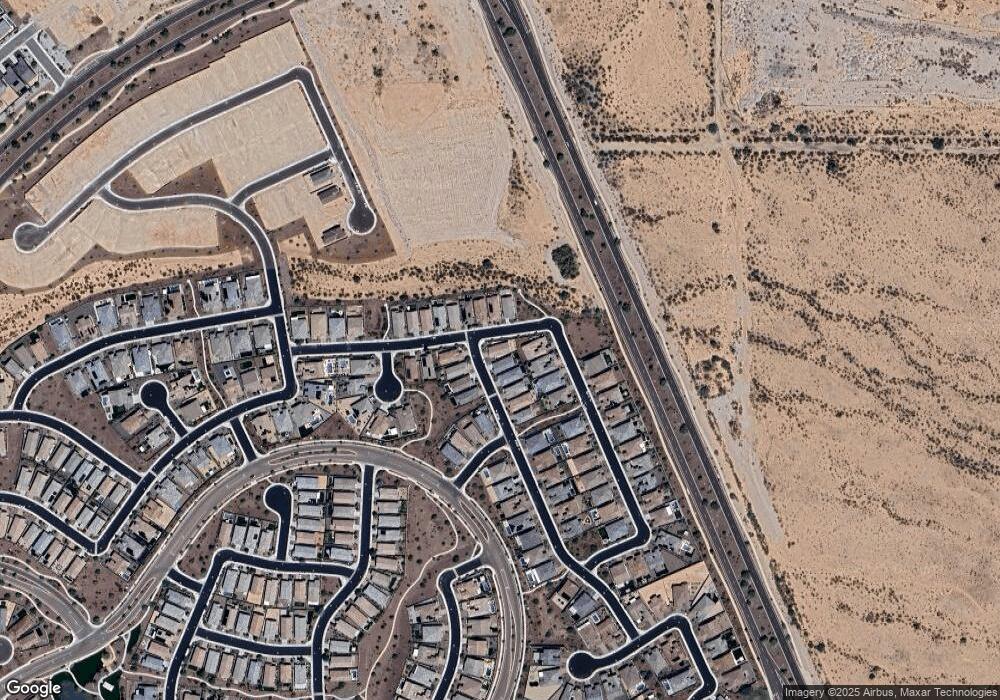15817 S 177th Dr Goodyear, AZ 85338
Estrella Mountain NeighborhoodEstimated Value: $435,367 - $440,000
2
Beds
2
Baths
1,612
Sq Ft
$271/Sq Ft
Est. Value
About This Home
This home is located at 15817 S 177th Dr, Goodyear, AZ 85338 and is currently estimated at $437,342, approximately $271 per square foot. 15817 S 177th Dr is a home with nearby schools including Westar Elementary School and Estrella Foothills High School.
Ownership History
Date
Name
Owned For
Owner Type
Purchase Details
Closed on
Dec 30, 2022
Sold by
Av Homes Of Arizona Llc
Bought by
Smith Robert Calvin and Wingard Nanette Yvonne
Home Financials for this Owner
Home Financials are based on the most recent Mortgage that was taken out on this home.
Original Mortgage
$355,954
Outstanding Balance
$344,965
Interest Rate
6.61%
Mortgage Type
New Conventional
Estimated Equity
$92,377
Create a Home Valuation Report for This Property
The Home Valuation Report is an in-depth analysis detailing your home's value as well as a comparison with similar homes in the area
Home Values in the Area
Average Home Value in this Area
Purchase History
| Date | Buyer | Sale Price | Title Company |
|---|---|---|---|
| Smith Robert Calvin | $444,942 | Inspired Title |
Source: Public Records
Mortgage History
| Date | Status | Borrower | Loan Amount |
|---|---|---|---|
| Open | Smith Robert Calvin | $355,954 |
Source: Public Records
Tax History Compared to Growth
Tax History
| Year | Tax Paid | Tax Assessment Tax Assessment Total Assessment is a certain percentage of the fair market value that is determined by local assessors to be the total taxable value of land and additions on the property. | Land | Improvement |
|---|---|---|---|---|
| 2025 | $2,292 | $20,574 | -- | -- |
| 2024 | $91 | $19,594 | -- | -- |
| 2023 | $91 | $1,095 | $1,095 | $0 |
| 2022 | $85 | $1,185 | $1,185 | $0 |
Source: Public Records
Map
Nearby Homes
- 15843 S 177th Ave
- 15907 S 177th Dr
- 15916 S 177th Dr
- 17883 W Brookwood Dr
- 15674 S 178th Dr
- 17721 W Sandalwood
- 17928 W Sandalwood Dr
- 17891 W Sandalwood Dr
- 17965 W Amber Ridge Way
- Maestro Plan at CantaMia at Estrella 55+ - Ensemble Series
- Trullo Plan at CantaMia at Estrella 55+ - Duet Series
- Dolce Plan at CantaMia at Estrella 55+ - Duet Series
- Cadence Plan at CantaMia at Estrella 55+ - Ensemble Series
- Sonata Plan at CantaMia at Estrella 55+ - Duet Series
- Marcato Plan at CantaMia at Estrella 55+ - Duet Series
- Octave Plan at CantaMia at Estrella 55+ - Ensemble Series
- Portato Plan at CantaMia at Estrella 55+ - Ensemble Series
- Lily Plan at CantaMia at Estrella 55+ - Duet Series
- Hillary Plan at CantaMia at Estrella 55+ - Ensemble Series
- Zafiro Plan at CantaMia at Estrella 55+ - Duet Series
- 15821 S 177th Dr
- 15829 S 177th Dr
- 15829 N 177th Dr
- 15822 S 177th Ave
- 17728 W Amber Ridge Way
- 15835 S 177th Dr
- 17722 W Amber Ridge Way
- 15828 S 177th Ave
- 15814 S 177th Dr
- 17764 W Amber Ridge Way
- 15826 S 177th Dr
- 15841 S 177th Dr
- 15832 S 177th Dr
- 17770 W Amber Ridge Way
- 17776 W Amber Ridge Way
- 15847 S 177th Dr
- 17785 W Amber Ridge Way
- 17762 W Brookwood Dr
- 15840 S 177th Ave
- 17782 W Amber Ridge Way
