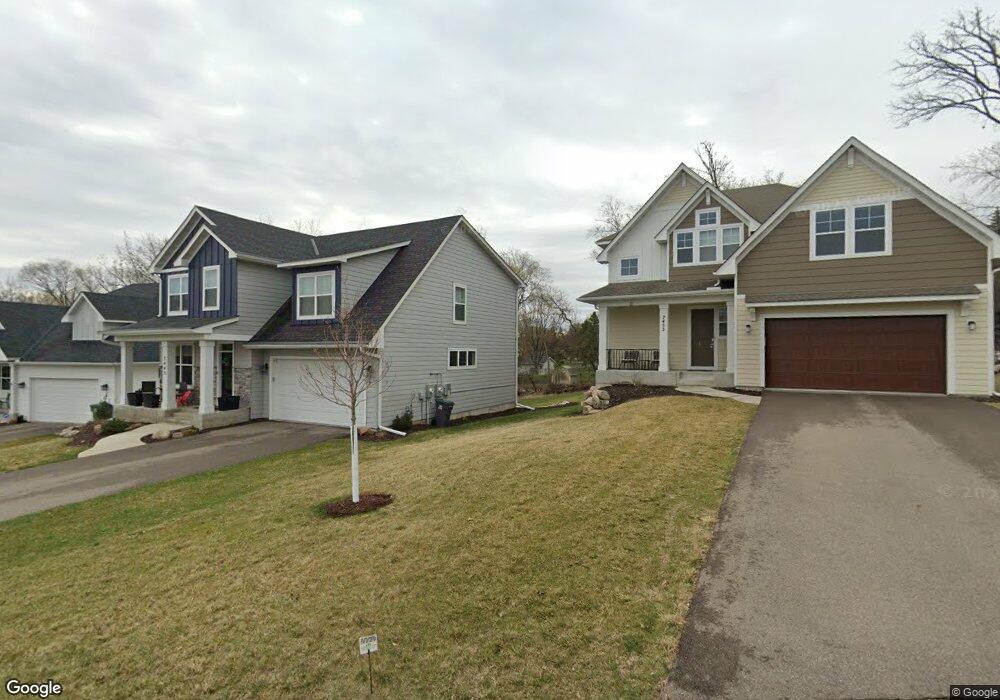15817 Valley View Rd Eden Prairie, MN 55344
Estimated Value: $448,500
3
Beds
3
Baths
1,434
Sq Ft
$313/Sq Ft
Est. Value
About This Home
This home is located at 15817 Valley View Rd, Eden Prairie, MN 55344 and is currently priced at $448,500, approximately $312 per square foot. 15817 Valley View Rd is a home located in Hennepin County with nearby schools including Prairie View Elementary School, Central Middle School, and Eden Prairie High School.
Ownership History
Date
Name
Owned For
Owner Type
Purchase Details
Closed on
Dec 9, 2020
Sold by
Eden Ridge Llc
Bought by
J M S Custom Homes Llc
Current Estimated Value
Home Financials for this Owner
Home Financials are based on the most recent Mortgage that was taken out on this home.
Original Mortgage
$520,000
Outstanding Balance
$463,781
Interest Rate
2.8%
Mortgage Type
Construction
Purchase Details
Closed on
Nov 13, 2020
Sold by
Jms Custom Homes Llc
Bought by
Munn Krysta and Munn Corey Don
Home Financials for this Owner
Home Financials are based on the most recent Mortgage that was taken out on this home.
Original Mortgage
$520,000
Outstanding Balance
$463,781
Interest Rate
2.8%
Mortgage Type
Construction
Purchase Details
Closed on
Dec 26, 2019
Sold by
Hp Holdings Llc
Bought by
Eden Ridge Llc
Purchase Details
Closed on
Jun 10, 2019
Sold by
Grossinger Kathleen and Jacobs Joseph
Bought by
Hp Holdings Llc
Purchase Details
Closed on
Aug 11, 2016
Sold by
Grossinger Kathleen
Bought by
Grossinger Kathleen and Jacobs Joseph
Create a Home Valuation Report for This Property
The Home Valuation Report is an in-depth analysis detailing your home's value as well as a comparison with similar homes in the area
Home Values in the Area
Average Home Value in this Area
Purchase History
| Date | Buyer | Sale Price | Title Company |
|---|---|---|---|
| J M S Custom Homes Llc | -- | Custom Home Builders Ttl Llc | |
| Munn Krysta | $683,430 | Custom Home Builders Ttl Llc | |
| Eden Ridge Llc | -- | Custom Home Builders Ttl Llc | |
| Hp Holdings Llc | $315,000 | Custom Home Builders Ttl Llc | |
| Grossinger Kathleen | -- | Attorney | |
| Munn Krysta Krysta | $683,400 | -- |
Source: Public Records
Mortgage History
| Date | Status | Borrower | Loan Amount |
|---|---|---|---|
| Open | J M S Custom Homes Llc | $520,000 | |
| Previous Owner | Munn Krysta | $649,257 | |
| Closed | Munn Krysta Krysta | $649,257 |
Source: Public Records
Tax History Compared to Growth
Tax History
| Year | Tax Paid | Tax Assessment Tax Assessment Total Assessment is a certain percentage of the fair market value that is determined by local assessors to be the total taxable value of land and additions on the property. | Land | Improvement |
|---|---|---|---|---|
| 2020 | $5,203 | $391,300 | $242,200 | $149,100 |
| 2019 | $4,634 | $391,300 | $242,200 | $149,100 |
| 2018 | $4,058 | $365,500 | $226,200 | $139,300 |
| 2017 | $3,781 | $293,600 | $144,800 | $148,800 |
| 2016 | $3,813 | $293,600 | $144,800 | $148,800 |
| 2015 | $3,733 | $277,700 | $136,900 | $140,800 |
| 2014 | -- | $252,500 | $124,500 | $128,000 |
Source: Public Records
Map
Nearby Homes
- 7420 Glengarry Place
- St. Croix Plan at Eden Ridge
- Parkdale Plan at Eden Ridge
- Monroe Plan at Eden Ridge
- McKenna Plan at Eden Ridge
- Mayberry Plan at Eden Ridge
- Marquette Plan at Eden Ridge
- Macalaster Plan at Eden Ridge
- Majestic Plan at Eden Ridge
- Hammond Plan at Eden Ridge
- Linden Plan at Eden Ridge
- Garrison Plan at Eden Ridge
- Everleigh Plan at Eden Ridge
- Enclave II Plan at Eden Ridge
- Eastbrook Plan at Eden Ridge
- Cottonwood II Plan at Eden Ridge
- Canton II Plan at Eden Ridge
- Bellefonte Plan at Eden Ridge
- Virginia Plan at Eden Ridge
- Vermont Plan at Eden Ridge
- 7440 Glengarry Place
- 7430 Glengarry Place Unit 37505757
- 7430 Glengarry Place Unit 37505766
- 7430 Glengarry Place Unit 37505763
- 7430 Glengarry Place Unit 37505760
- 7430 Glengarry Place Unit 37505756
- 7430 Glengarry Place Unit 37505752
- 7430 Glengarry Place Unit 37505750
- 7430 Glengarry Place Unit 37505749
- 7430 Glengarry Place Unit 37505748
- 7430 Glengarry Place Unit 37505745
- 7430 Glengarry Place Unit 37505740
- 7430 Glengarry Place Unit 37505739
- 7430 Glengarry Place Unit 37505736
- 7430 Glengarry Place Unit 37505729
- 7430 Glengarry Place Unit 37505728
- 7430 Glengarry Place Unit 37505727
- 7430 Glengarry Place Unit 37460700
- 7450 Glengarry Place
- 7455 Glengarry Place
