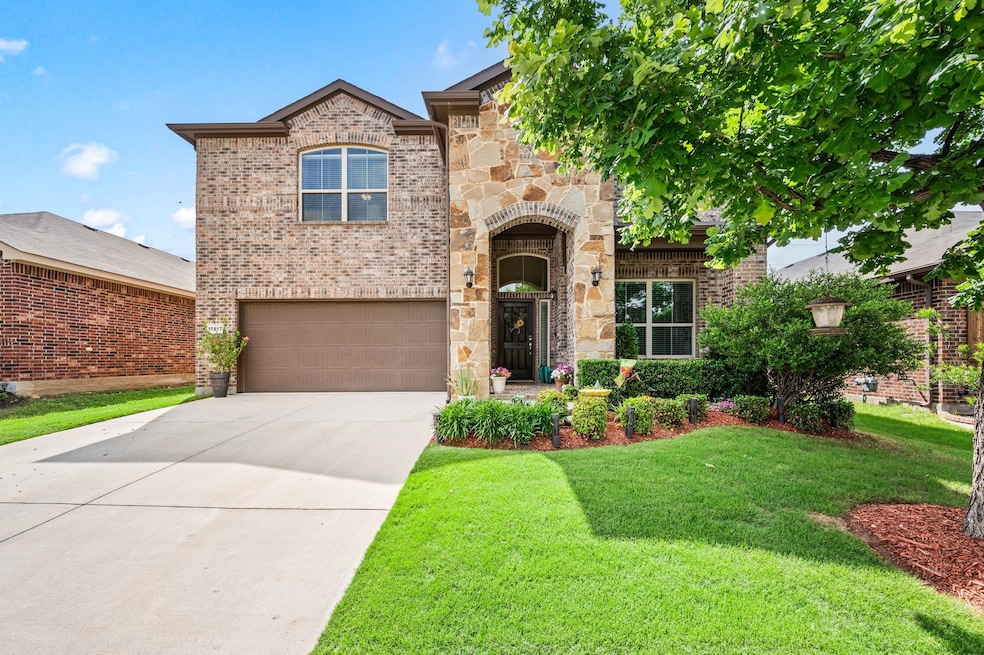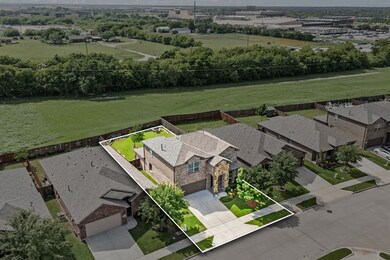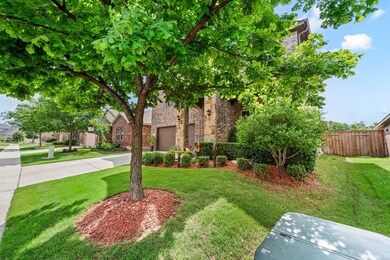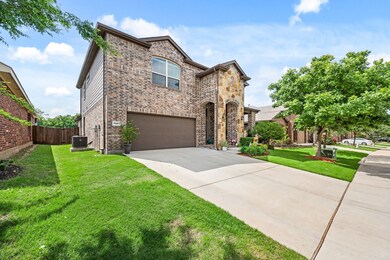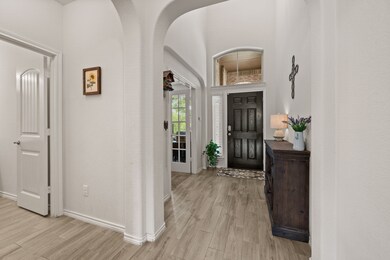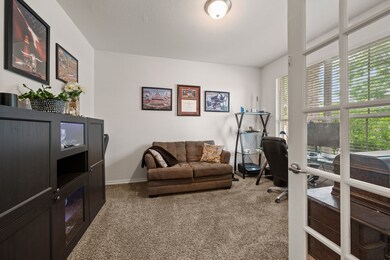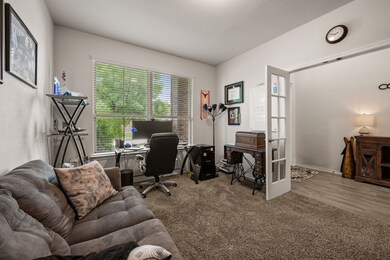
15817 White Mill Rd Fort Worth, TX 76177
Highlights
- Open Floorplan
- Vaulted Ceiling
- Covered patio or porch
- W R Hatfield Elementary School Rated A-
- Granite Countertops
- 2 Car Attached Garage
About This Home
As of June 2025This stunning 4-bedroom, 3.5 bathroom home offers 2,813 square feet of thoughtfully designed living space. With two spacious living rooms, a dedicated office on the main floor, and a half bath downstairs for guests, this home is perfect for work, relaxation, and entertaining. The Main floor primary suite provides convenience and privacy, while the remaining bedrooms are tucked away upstairs for added comfort. The large kitchen features a grand center island and flows seamlessly into the open living area, making it ideal for hosting family and friends. Step outside to the expansive backyard, which backs up to a serene greenbelt for added privacy. Enjoy year-round outdoor living under the covered patio, complete with charming patio lighting, and admire the beautifully landscaped front and back yards! This home has been meticulously maintained, with a partially replaced roof in April 2025, and a new HVAC system installed Summer of 2024. The refrigerator conveys with the sale, making your move even easier! We'd love for you to schedule a tour today!
Last Agent to Sell the Property
Phelps Realty Group, LLC Brokerage Phone: 817-999-2211 License #0726208 Listed on: 05/02/2025
Home Details
Home Type
- Single Family
Est. Annual Taxes
- $5,745
Year Built
- Built in 2018
Lot Details
- 6,403 Sq Ft Lot
- Privacy Fence
- High Fence
- Wood Fence
- Landscaped
- Interior Lot
- Sprinkler System
- Few Trees
- Back Yard
HOA Fees
- $40 Monthly HOA Fees
Parking
- 2 Car Attached Garage
- Garage Door Opener
Home Design
- Slab Foundation
- Composition Roof
Interior Spaces
- 2,813 Sq Ft Home
- 2-Story Property
- Open Floorplan
- Vaulted Ceiling
- Ceiling Fan
- Gas Fireplace
- Living Room with Fireplace
- Washer and Electric Dryer Hookup
Kitchen
- Eat-In Kitchen
- Gas Range
- <<microwave>>
- Dishwasher
- Kitchen Island
- Granite Countertops
- Disposal
Bedrooms and Bathrooms
- 4 Bedrooms
- Walk-In Closet
Home Security
- Home Security System
- Fire and Smoke Detector
Outdoor Features
- Covered patio or porch
Schools
- Hatfield Elementary School
- Northwest High School
Utilities
- Central Heating and Cooling System
- Cable TV Available
Community Details
- Association fees include all facilities, management, ground maintenance, maintenance structure
- Vision Communities Management, Inc. Association
- Oak Creek Trails Pha Subdivision
- Greenbelt
Listing and Financial Details
- Legal Lot and Block 71 / Z
- Assessor Parcel Number R706200
Ownership History
Purchase Details
Purchase Details
Home Financials for this Owner
Home Financials are based on the most recent Mortgage that was taken out on this home.Similar Homes in the area
Home Values in the Area
Average Home Value in this Area
Purchase History
| Date | Type | Sale Price | Title Company |
|---|---|---|---|
| Warranty Deed | -- | None Listed On Document | |
| Vendors Lien | -- | None Available |
Mortgage History
| Date | Status | Loan Amount | Loan Type |
|---|---|---|---|
| Previous Owner | $257,726 | New Conventional |
Property History
| Date | Event | Price | Change | Sq Ft Price |
|---|---|---|---|---|
| 06/24/2025 06/24/25 | For Rent | $3,150 | 0.0% | -- |
| 06/12/2025 06/12/25 | Sold | -- | -- | -- |
| 05/21/2025 05/21/25 | Pending | -- | -- | -- |
| 05/06/2025 05/06/25 | Price Changed | $439,999 | 0.0% | $156 / Sq Ft |
| 05/06/2025 05/06/25 | Price Changed | $440,000 | +27.9% | $156 / Sq Ft |
| 05/06/2025 05/06/25 | Price Changed | $344,000 | -21.8% | $122 / Sq Ft |
| 05/02/2025 05/02/25 | For Sale | $440,000 | -- | $156 / Sq Ft |
Tax History Compared to Growth
Tax History
| Year | Tax Paid | Tax Assessment Tax Assessment Total Assessment is a certain percentage of the fair market value that is determined by local assessors to be the total taxable value of land and additions on the property. | Land | Improvement |
|---|---|---|---|---|
| 2024 | $5,745 | $440,000 | $96,659 | $343,341 |
| 2023 | $6,433 | $419,870 | $96,659 | $397,301 |
| 2022 | $8,415 | $381,700 | $76,944 | $341,822 |
| 2021 | $8,463 | $347,000 | $51,296 | $295,704 |
| 2020 | $7,827 | $327,122 | $51,296 | $275,826 |
| 2019 | $8,020 | $320,723 | $51,296 | $269,427 |
| 2018 | $780 | $30,778 | $30,778 | $0 |
Agents Affiliated with this Home
-
Deanna Hill

Seller's Agent in 2025
Deanna Hill
Phelps Realty Group, LLC
(817) 986-4103
27 in this area
84 Total Sales
-
Jeremy Keown
J
Buyer's Agent in 2025
Jeremy Keown
Keller Williams Realty-FM
(817) 296-0583
1 in this area
2 Total Sales
Map
Source: North Texas Real Estate Information Systems (NTREIS)
MLS Number: 20923484
APN: R706200
- 2325 Boot Jack Rd
- 15945 White Mill Rd
- 2405 Pumpjack Dr
- 2500 Clay Creek Ln
- 2320 Sundown Mesa Dr
- 15736 Preble Rd
- 15717 Preble
- 2537 Red Draw Rd
- 2521 Boot Jack Rd
- 2520 Boot Jack Rd
- 2409 Maple Stream Dr
- 2524 Boot Hill Ln
- 2505 Trailhead Dr
- 2553 Boot Jack Rd
- 2429 Whispering Pines Dr
- 2452 Open Range Dr
- 2460 Open Range Dr
- 2453 Whispering Pines Dr
- 15980 Avenel Way
- 15905 Avenel Way
