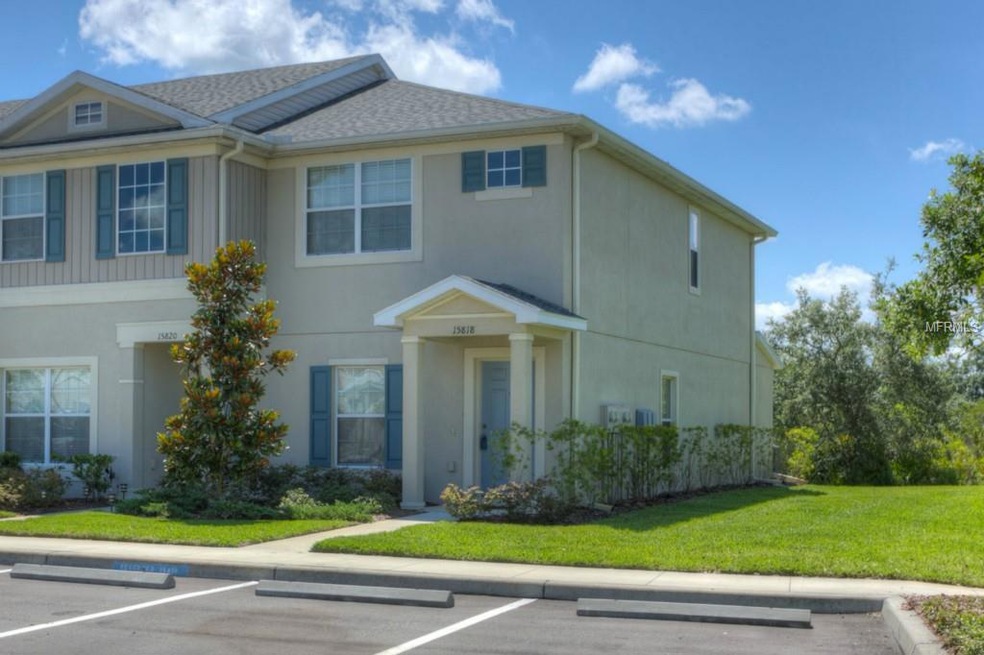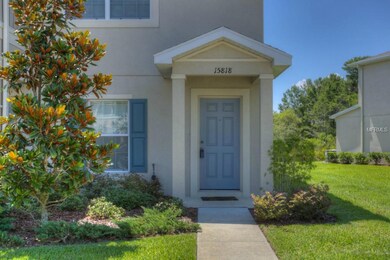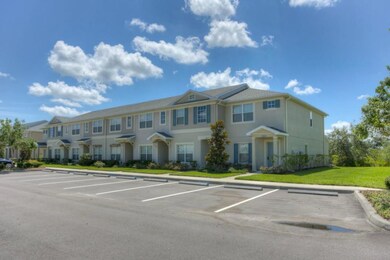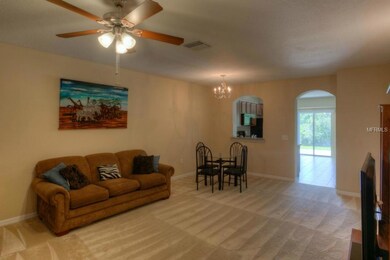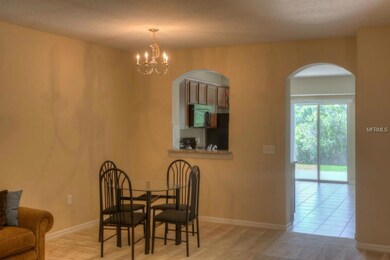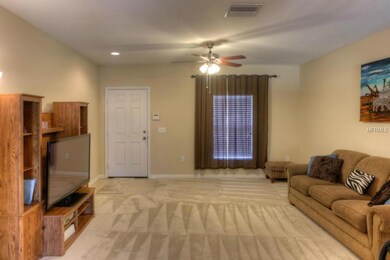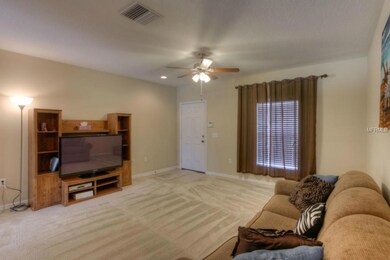15818 Stable Run Dr Spring Hill, FL 34610
Highlights
- In Ground Pool
- View of Trees or Woods
- Cathedral Ceiling
- Gated Community
- Deck
- Solid Surface Countertops
About This Home
As of October 2024Opportunity Knocks! Don’t miss your chance to own this Adorable and Affordable End-Unit, 2 Bedroom, 2½ Bathroom, 2012 Standard Pacific Built Town House in a Gated Community! The first floor is Bright & Open featuring a Spacious Family Room and a ½ Bathroom. Kitchen features: Granite Counter Tops, Wood Cabinets, Decorative Tiled Back-Splash, Closet Pantry, Eat-In Space, and Sliders leading to the Oversized Lanai with a Wooded View. Upstairs includes: Washer & Dryer Hook-up, Huge Master Bedroom with two Walk-In Closets & Private Bathroom, and a Nicely Sized Secondary Bedroom also with its own Private Bathroom. All Bathrooms throughout boast Granite Counter Tops! Additional Home Features Include: High Performance Appliances & Double Payne Energy Efficient Windows, Security System, Storage Space, Ceramic Tile in all wet areas, Reserved Parking, Walking Distance to the Pool & Mail. Lone Star Town Homes offer: Low HOA Fees, No CDD Fees, Pool, Gated Entry for Security, and is located in a desirable, up and coming area only a minutes from the Suncoast Expressway for a Convenient Commute to Tampa. Schedule your showing today!
Townhouse Details
Home Type
- Townhome
Est. Annual Taxes
- $1,253
Year Built
- Built in 2012
Lot Details
- 1,301 Sq Ft Lot
- Metered Sprinkler System
HOA Fees
- $158 Monthly HOA Fees
Parking
- Assigned Parking
Home Design
- Bi-Level Home
- Slab Foundation
- Wood Frame Construction
- Shingle Roof
- Block Exterior
- Stucco
Interior Spaces
- 1,260 Sq Ft Home
- Cathedral Ceiling
- Thermal Windows
- Blinds
- Sliding Doors
- Combination Dining and Living Room
- Storage Room
- Laundry in unit
- Inside Utility
- Views of Woods
Kitchen
- Eat-In Kitchen
- Range
- Dishwasher
- Solid Surface Countertops
- Disposal
Flooring
- Carpet
- Ceramic Tile
Bedrooms and Bathrooms
- 2 Bedrooms
- Walk-In Closet
Home Security
- Security System Owned
- In Wall Pest System
Outdoor Features
- In Ground Pool
- Deck
- Covered patio or porch
Schools
- Mary Giella Elementary School
- Crews Lake Middle School
- Hudson High School
Utilities
- Central Heating and Cooling System
- Electric Water Heater
- Cable TV Available
Listing and Financial Details
- Visit Down Payment Resource Website
- Legal Lot and Block 8 / 18
- Assessor Parcel Number 01-25-17-0010-01800-0080
Community Details
Overview
- Association fees include pool, maintenance structure, ground maintenance, trash
- Lone Star Twnhms Subdivision
- On-Site Maintenance
- The community has rules related to deed restrictions
- Planned Unit Development
Recreation
- Community Pool
Pet Policy
- Pets Allowed
Security
- Gated Community
- Fire and Smoke Detector
Ownership History
Purchase Details
Home Financials for this Owner
Home Financials are based on the most recent Mortgage that was taken out on this home.Purchase Details
Home Financials for this Owner
Home Financials are based on the most recent Mortgage that was taken out on this home.Purchase Details
Home Financials for this Owner
Home Financials are based on the most recent Mortgage that was taken out on this home.Map
Home Values in the Area
Average Home Value in this Area
Purchase History
| Date | Type | Sale Price | Title Company |
|---|---|---|---|
| Warranty Deed | $240,000 | Capstone Title | |
| Warranty Deed | $97,000 | American Home Title Of Land | |
| Special Warranty Deed | $77,000 | Universal Land Title Llc |
Mortgage History
| Date | Status | Loan Amount | Loan Type |
|---|---|---|---|
| Open | $234,945 | VA | |
| Previous Owner | $112,000 | New Conventional | |
| Previous Owner | $95,238 | FHA | |
| Previous Owner | $61,600 | New Conventional |
Property History
| Date | Event | Price | Change | Sq Ft Price |
|---|---|---|---|---|
| 10/24/2024 10/24/24 | Sold | $240,000 | 0.0% | $190 / Sq Ft |
| 09/21/2024 09/21/24 | Pending | -- | -- | -- |
| 07/23/2024 07/23/24 | Price Changed | $239,999 | -4.0% | $190 / Sq Ft |
| 07/18/2024 07/18/24 | For Sale | $249,999 | +157.7% | $198 / Sq Ft |
| 08/17/2018 08/17/18 | Off Market | $97,000 | -- | -- |
| 09/03/2014 09/03/14 | Sold | $97,000 | -4.9% | $77 / Sq Ft |
| 07/28/2014 07/28/14 | Pending | -- | -- | -- |
| 06/20/2014 06/20/14 | For Sale | $102,000 | +32.5% | $81 / Sq Ft |
| 06/16/2014 06/16/14 | Off Market | $77,000 | -- | -- |
| 07/27/2012 07/27/12 | Sold | $77,000 | 0.0% | $60 / Sq Ft |
| 06/19/2012 06/19/12 | Pending | -- | -- | -- |
| 12/01/2011 12/01/11 | For Sale | $77,000 | -- | $60 / Sq Ft |
Tax History
| Year | Tax Paid | Tax Assessment Tax Assessment Total Assessment is a certain percentage of the fair market value that is determined by local assessors to be the total taxable value of land and additions on the property. | Land | Improvement |
|---|---|---|---|---|
| 2024 | $1,421 | $108,080 | -- | -- |
| 2023 | $1,360 | $104,940 | $15,521 | $89,419 |
| 2022 | $1,217 | $101,890 | $0 | $0 |
| 2021 | $1,163 | $98,930 | $11,600 | $87,330 |
| 2020 | $1,138 | $97,570 | $11,600 | $85,970 |
| 2019 | $1,108 | $95,380 | $0 | $0 |
| 2018 | $1,080 | $93,603 | $0 | $0 |
| 2017 | $1,069 | $93,603 | $0 | $0 |
| 2016 | $1,011 | $89,792 | $0 | $0 |
| 2015 | $1,023 | $89,168 | $11,600 | $77,568 |
| 2014 | $1,460 | $85,677 | $11,600 | $74,077 |
Source: Stellar MLS
MLS Number: H2200029
APN: 01-25-17-0010-01800-0080
- 15933 Stable Run Dr
- 15772 Stable Run Dr
- 15743 Stable Run Dr
- 00 State Road 52
- 12211 Oak Ramble Dr
- 12307 Duckett Ct
- 15701 Greyrock Dr
- 15616 Greyrock Dr
- 12231 Shady Hills Rd
- 11817 Murcott Way
- 12546 Wildebeest Way
- 15304 Serengeti Blvd
- 16313 Dinsdale Dr
- 15615 Serengeti Blvd
- 15650 Serengeti Blvd
- 15726 Serengeti Blvd
- 16501 Sandhill Crane Dr
- 12347 Quail Ridge Dr
- 12411 Quail Ridge Dr
- 12917 Seronera Valley Ct
