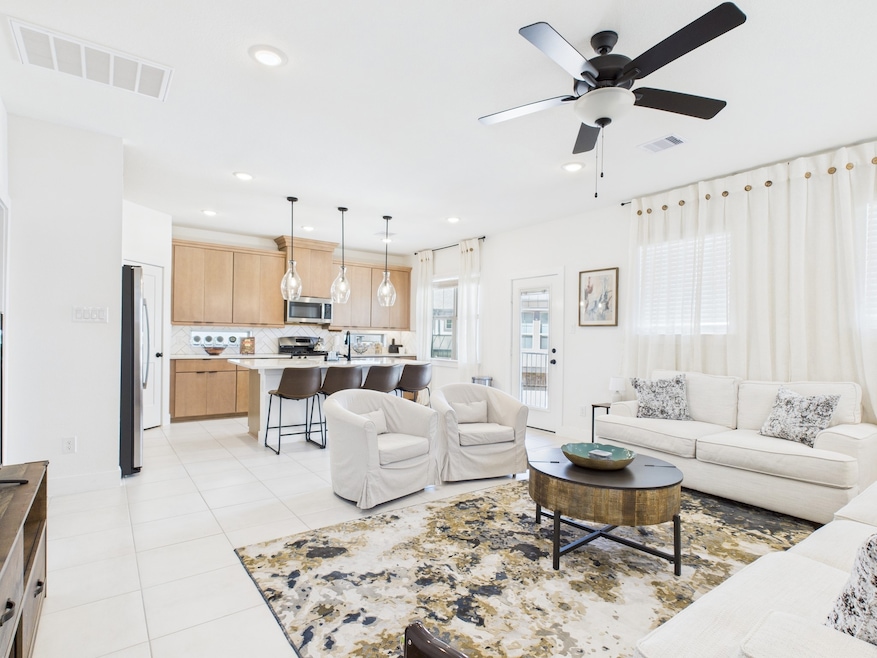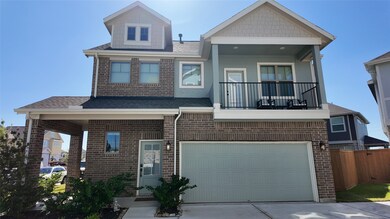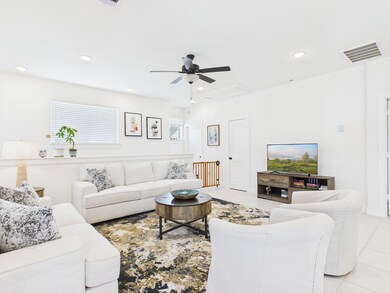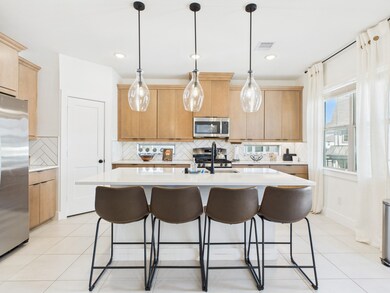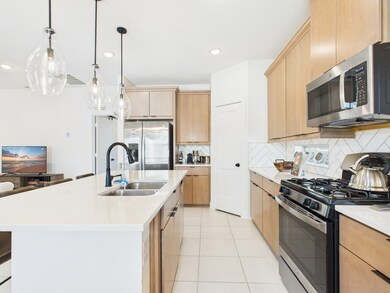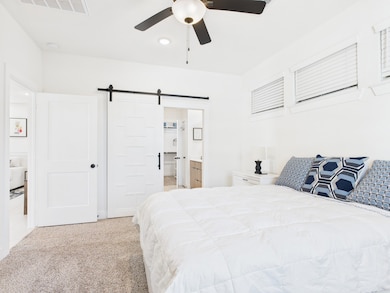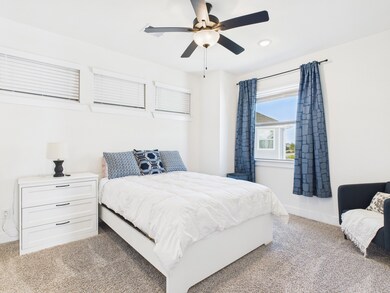15819 Black Grouse Dr Humble, TX 77346
Highlights
- Views to the North
- Dual Staircase
- Deck
- Atascocita High School Rated A-
- Clubhouse
- Contemporary Architecture
About This Home
Welcome home to this completed Storybrooke plan in the highly desired Balmoral community! This modern Chesmar home offers a bright and open second-floor living and kitchen area filled with natural light, along with three covered outdoor spaces — a wraparound front porch, private side patio, and second-floor balcony. Features include stainless steel appliances, 2” blinds, quartz countertops, upgraded wood-look tile, a fully sodded yard with sprinkler system, and a 2-car attached garage. This home is fully furnished, move-in ready, and includes full access to all Balmoral amenities — the award-winning crystal-clear lagoon, boat yard, fitness center, tennis courts, pool & spa, playground, and more
Listing Agent
Compass RE Texas, LLC - The Woodlands License #0790542 Listed on: 11/19/2025

Home Details
Home Type
- Single Family
Est. Annual Taxes
- $7,767
Year Built
- Built in 2023
Lot Details
- 3,028 Sq Ft Lot
- North Facing Home
- Back Yard Fenced
- Sprinkler System
Parking
- 2 Car Attached Garage
- Driveway
- Additional Parking
Home Design
- Contemporary Architecture
Interior Spaces
- 1,474 Sq Ft Home
- 2-Story Property
- Dual Staircase
- High Ceiling
- Ceiling Fan
- Window Treatments
- Views to the North
Kitchen
- Walk-In Pantry
- Gas Oven
- Gas Cooktop
- Microwave
- Ice Maker
- Dishwasher
- Pots and Pans Drawers
- Disposal
Flooring
- Carpet
- Tile
Bedrooms and Bathrooms
- 3 Bedrooms
- 2 Full Bathrooms
- Double Vanity
Laundry
- Dryer
- Washer
Eco-Friendly Details
- ENERGY STAR Qualified Appliances
- Energy-Efficient Windows with Low Emissivity
- Energy-Efficient Thermostat
Outdoor Features
- Balcony
- Deck
- Patio
Schools
- Centennial Elementary School
- Lake Houston Middle School
- Summer Creek High School
Utilities
- Forced Air Zoned Heating and Cooling System
- Programmable Thermostat
Listing and Financial Details
- Property Available on 11/19/25
- Long Term Lease
Community Details
Recreation
- Community Playground
- Community Pool
- Park
- Dog Park
Pet Policy
- Pets Allowed
- Pet Deposit Required
Additional Features
- Balmoral Sec 26 Subdivision
- Clubhouse
- Controlled Access
Map
Source: Houston Association of REALTORS®
MLS Number: 3193279
APN: 1445860010005
- 16926 Grayson Woods Ln
- 15535 Abbotshall Bend Dr
- 0 Artic Dr Unit 93470085
- 7107 Echo Pines Dr
- 18930 Dee Woods Dr
- 7126 Leens Lodge Ln
- 19018 Oakway Dr
- 7110 Pine Bower Ct
- 7106 Timber Edge Ln
- 6715 Atasca South Ct
- 7222 Dogwood Trail Dr
- 19115 Timber Trace Dr
- 18914 Woodglen Shadows Dr
- 19130 Timber Trace Dr
- 0 Continental Pkwy Unit 47366421
- 0 Continental Pkwy Unit 60798783
- 0 Indian Ocean Dr Unit 42422451
- 0 Continental Pkwy Unit 67105018
- 0 Caspian Dr Unit 58506176
- 18923 Atascocita Trace Dr
- 15850 Black Grouse Dr
- 11706 Gramina Way
- 18707 Singing Woods Dr
- 18703 Singing Woods Dr
- 18714 Timber Way Dr
- 7022 Echo Pines Dr
- 19019 Oakway Dr
- 6830 Atasca Creek Dr
- 18707 Woodbreeze Dr
- 18810 Woodglen Shadows Dr
- 18914 Woodglen Shadows Dr
- 7406 Telico Jct Ln
- 18522 Blanca Springs Ct
- 18926 Sandia Pines Dr
- 18318 Atasca Woods Trace
- 18542 Blanca Springs Ct
- 6023 Woodmancote Dr
- 18322 Valiant Brook Ct
- 19023 Cloyanna Ln
- 18910 Yaupon Trail
