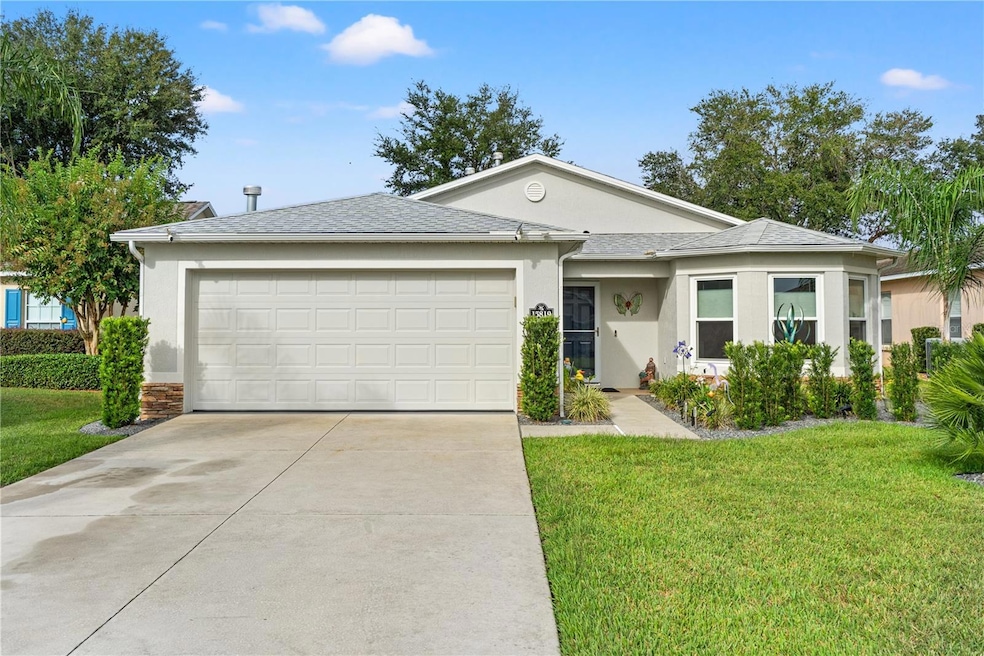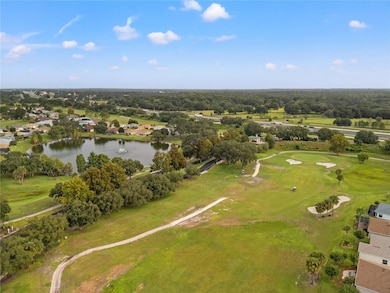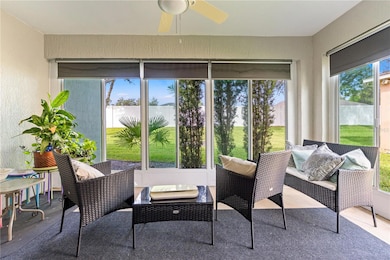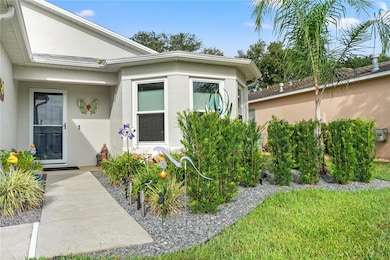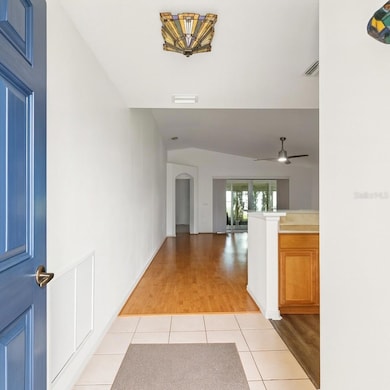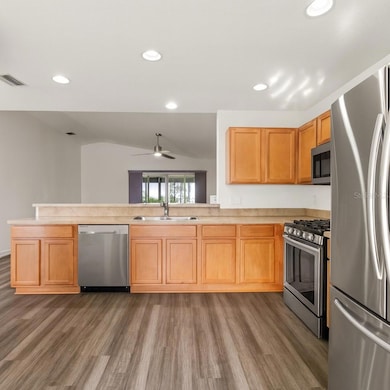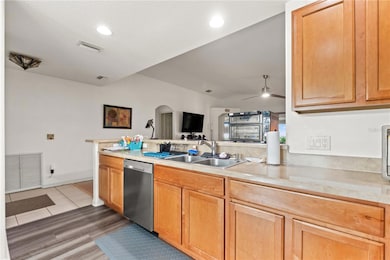Estimated payment $1,893/month
Highlights
- Golf Course Community
- Gated Community
- Clubhouse
- Active Adult
- Open Floorplan
- 2 Car Attached Garage
About This Home
This home combines worry-free ownership with modern comfort—a perfect choice for those seeking quality, convenience, and community. Designed for easy living, this residence features a new roof (2023), brand-new, energy-efficient windows (2025), and a new hot water heater (2025)—three of the biggest updates already complete for you. Inside, you’ll love the bright, open floor plan with natural light pouring through the new windows, creating a warm and inviting atmosphere. The spacious kitchen flows into the dining and living areas, perfect for entertaining family and friends. The large primary suite offers comfort and privacy, while the enclosed lanai provides the ideal spot to enjoy your morning coffee or unwind in the evenings. Outside, you’ll appreciate the low-maintenance lifestyle that makes SummerGlen so special—lawn care, landscaping, and exterior maintenance are all included, allowing you to spend more time enjoying the community’s amenities instead of worrying about upkeep. SummerGlen residents enjoy resort-style living with access to a golf course, clubhouse, restaurant ($30 monthly credit included with HOA dues), fitness center, pool, pickleball and tennis courts, dog park, and a full calendar of social activities. It’s a golf-cart-friendly, gated neighborhood filled with friendly neighbors and beautiful surroundings. Enjoy effortless comfort and peace of mind in this beautifully maintained 55+ home located in one of Ocala’s most desirable active adult communities.
Listing Agent
CARPENTER REALTY GROUP Brokerage Phone: 813-362-4586 License #3357315 Listed on: 10/08/2025
Co-Listing Agent
CARPENTER REALTY GROUP Brokerage Phone: 813-362-4586 License #3457927
Home Details
Home Type
- Single Family
Est. Annual Taxes
- $1,835
Year Built
- Built in 2008
Lot Details
- 6,534 Sq Ft Lot
- Lot Dimensions are 55x115
- East Facing Home
- Property is zoned PUD
HOA Fees
- $422 Monthly HOA Fees
Parking
- 2 Car Attached Garage
Home Design
- Slab Foundation
- Shingle Roof
- Block Exterior
- Stucco
Interior Spaces
- 1,580 Sq Ft Home
- 1-Story Property
- Open Floorplan
- Ceiling Fan
- Living Room
- Luxury Vinyl Tile Flooring
- Laundry Room
Kitchen
- Range
- Microwave
- Dishwasher
Bedrooms and Bathrooms
- 3 Bedrooms
- 2 Full Bathrooms
Utilities
- Central Heating and Cooling System
Listing and Financial Details
- Visit Down Payment Resource Website
- Legal Lot and Block 335 / 0/0
- Assessor Parcel Number 4464-300-335
Community Details
Overview
- Active Adult
- Association fees include internet, ground maintenance
- Summer Glen Jodee Hooley Association, Phone Number (352) 245-0432
- Summerglen Ph 03 Subdivision
Amenities
- Restaurant
- Clubhouse
Recreation
- Golf Course Community
Security
- Security Guard
- Gated Community
Map
Home Values in the Area
Average Home Value in this Area
Tax History
| Year | Tax Paid | Tax Assessment Tax Assessment Total Assessment is a certain percentage of the fair market value that is determined by local assessors to be the total taxable value of land and additions on the property. | Land | Improvement |
|---|---|---|---|---|
| 2024 | $1,835 | $142,927 | -- | -- |
| 2023 | $1,783 | $138,764 | $0 | $0 |
| 2022 | $1,782 | $133,903 | $0 | $0 |
| 2021 | $1,774 | $130,003 | $0 | $0 |
| 2020 | $1,758 | $128,208 | $0 | $0 |
| 2019 | $1,728 | $125,326 | $0 | $0 |
| 2018 | $1,641 | $122,989 | $0 | $0 |
| 2017 | $1,610 | $120,459 | $0 | $0 |
| 2016 | $1,572 | $117,981 | $0 | $0 |
| 2015 | $1,578 | $117,161 | $0 | $0 |
| 2014 | $1,477 | $115,741 | $0 | $0 |
Property History
| Date | Event | Price | List to Sale | Price per Sq Ft |
|---|---|---|---|---|
| 10/08/2025 10/08/25 | For Sale | $250,000 | -- | $158 / Sq Ft |
Purchase History
| Date | Type | Sale Price | Title Company |
|---|---|---|---|
| Interfamily Deed Transfer | -- | Attorney | |
| Warranty Deed | $137,400 | Attorney |
Source: Stellar MLS
MLS Number: TB8435335
APN: 4464-300-335
- 15816 SW 13th Cir
- 1748 SW 157th Place Rd
- 1732 SW 157th Place Rd
- 3970 SW 157th Place Rd
- 15900 SW 19th Avenue Rd
- 15600 SW 22nd Court Rd
- 15759 SW 19th Avenue Rd
- 1768 SW 156th Ln
- 3832 SW 157th Place Rd
- 1706 SW 156th Ln
- 1708 SW 155th Place Rd
- 15692 SW 16th Terrace
- 15771 SW 16th Terrace
- 15680 SW 13th Cir
- 1707 SW 155th Place Rd
- 1683 SW 156th Ln
- 15705 SW 16th Terrace
- 15659 SW 13th Cir
- 15782 SW 16th Avenue Rd
- 2145 SW 153rd Loop
- 4034 SW 157th Place Rd
- 1679 SW 156th Ln
- 15849 SW 23rd Court Rd
- 16040 SW 21st Ct
- 529 Marion Oaks Ln
- 1686 SW 162nd St
- 449 Marion Oaks Ln
- 15593 SW 23rd Court Rd
- 15441 SW 22nd Court Rd
- 16262 SW 21st Terrace Rd
- 2540 SW 156th Lane Rd
- 405 Marion Oaks Ln
- 2578 SW 155th Ln
- 2640 SW 153rd Place Rd
- 2336 SW 168th Loop
- 250 Marion Oaks Manor
- 2679 SW 154th Place Rd
- 2406 SW 163rd Place
- 16855 SW 18th Avenue Rd Unit 16855
- 14935 SW 24th Cir
