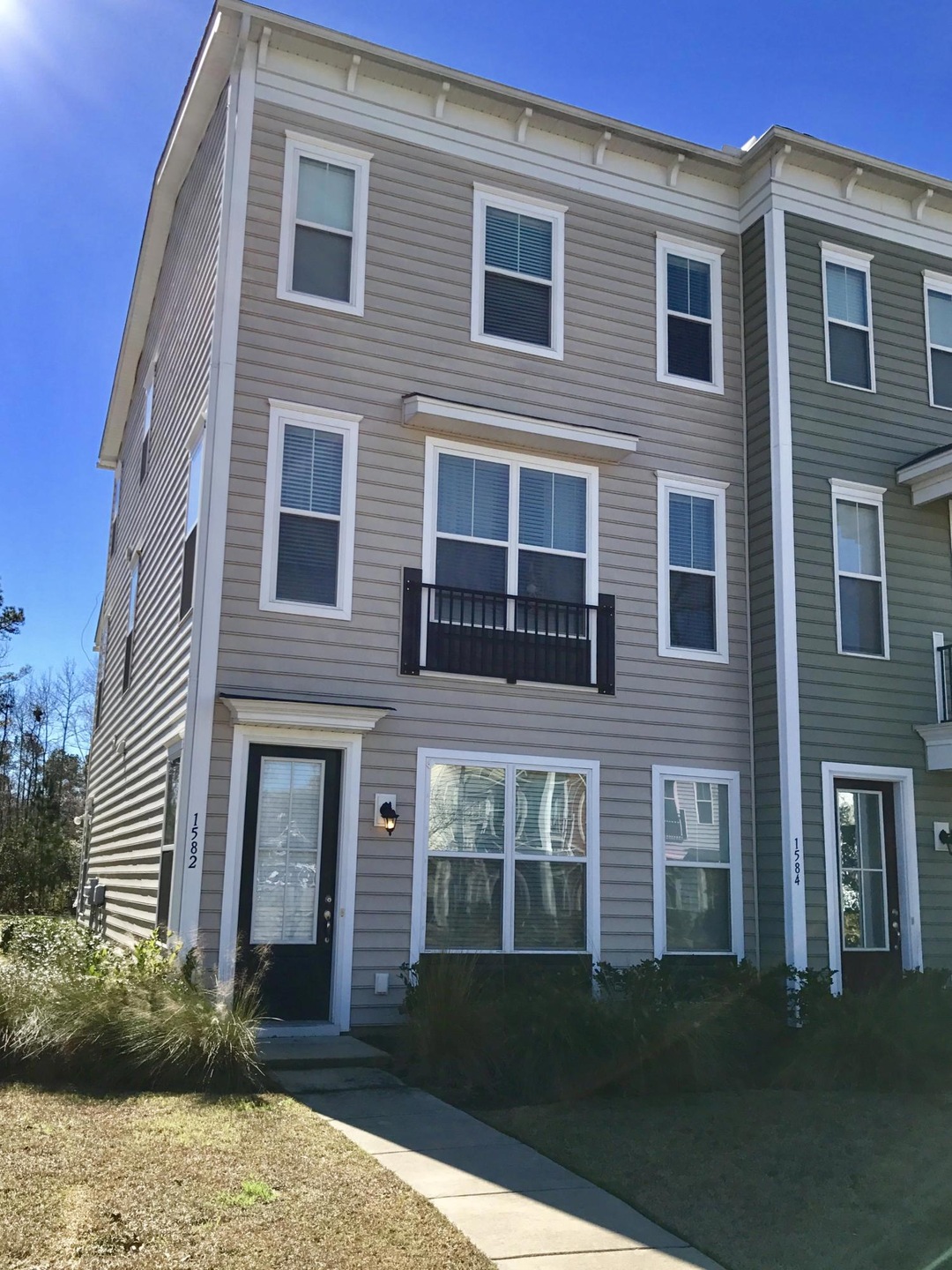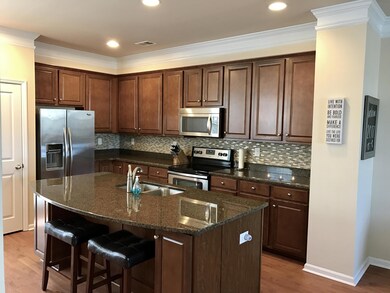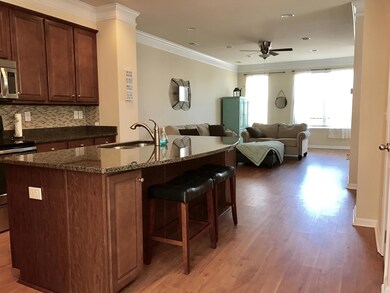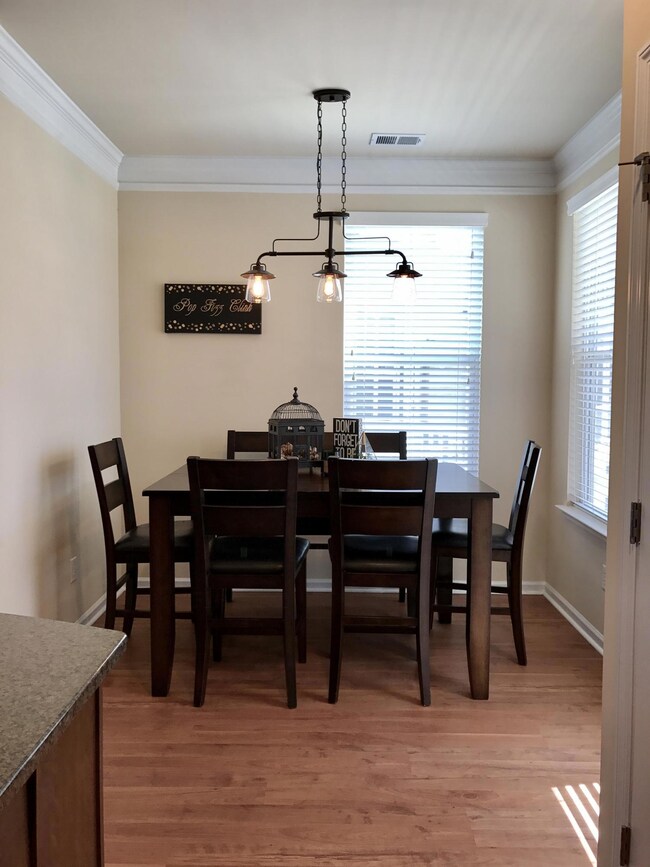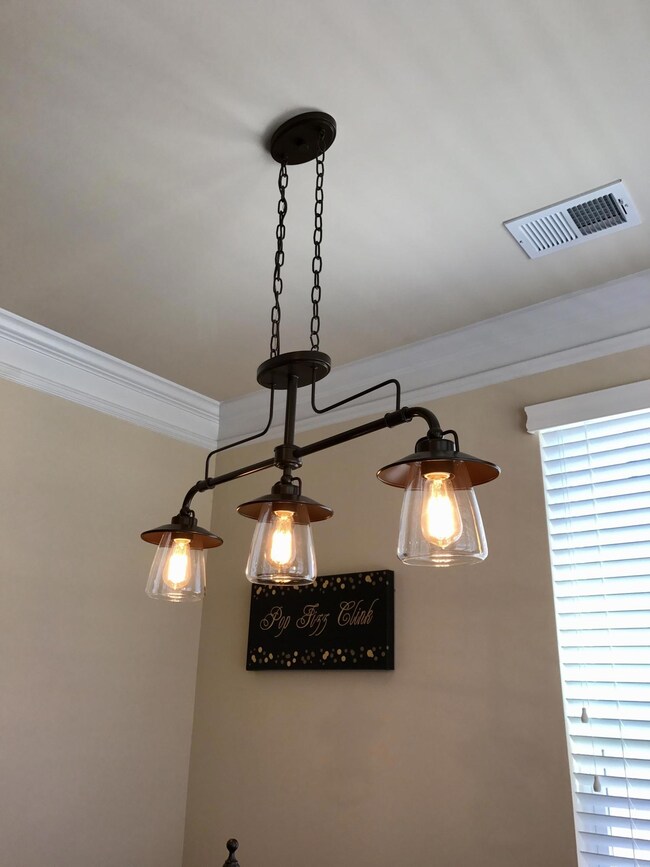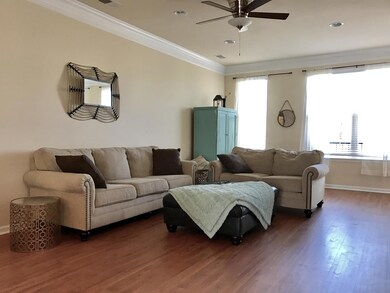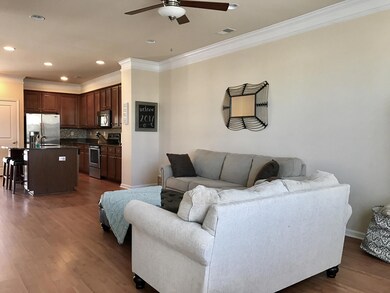1582 Bluewater Way Charleston, SC 29414
Highlights
- Two Primary Bedrooms
- Clubhouse
- Bonus Room
- Oakland Elementary School Rated A-
- Wood Flooring
- High Ceiling
About This Home
As of January 2021Beautiful 3 story town home with 2 car garage in very desirable Bolton's Landing. The space and feel of a single-family home, with the benefit of low-maintenance town home living! The ground floor offers a spacious 2 car garage, and a large bonus room/flex space complete with a half bath - perfect for a home office or game room. The main level offers an open floor plan with living room, dining area, a second half bath, and a large bright kitchen complete with upgraded cabinets, granite countertops, stainless appliances, and recessed lighting. Not to mention the screened porch which is perfect for enjoying your morning coffee or a private, romantic dinner. The 3rd level offers 2 master suites! The owner's suite is very spacious with a huge walk-in closet and double vanity. The secondmaster suite also has a large walk-in closet and private full bath. This END UNIT town home is fully upgraded with hardwood floors, custom lighting, huge kitchen island, custom built-ins and more. Move-in ready with great ametities in desirable West Ashley!
Home Details
Home Type
- Single Family
Est. Annual Taxes
- $1,409
Year Built
- Built in 2011
Lot Details
- Interior Lot
- Level Lot
Parking
- 2 Car Attached Garage
- Garage Door Opener
Home Design
- Slab Foundation
- Asphalt Roof
- Vinyl Siding
Interior Spaces
- 1,807 Sq Ft Home
- 3-Story Property
- Smooth Ceilings
- High Ceiling
- Ceiling Fan
- ENERGY STAR Qualified Windows
- Window Treatments
- Entrance Foyer
- Family Room
- Formal Dining Room
- Bonus Room
Kitchen
- Dishwasher
- ENERGY STAR Qualified Appliances
- Kitchen Island
Flooring
- Wood
- Ceramic Tile
Bedrooms and Bathrooms
- 2 Bedrooms
- Double Master Bedroom
- Walk-In Closet
- In-Law or Guest Suite
- Garden Bath
Laundry
- Dryer
- Washer
Eco-Friendly Details
- Energy-Efficient HVAC
- ENERGY STAR/Reflective Roof
- Ventilation
Outdoor Features
- Screened Patio
Schools
- Oakland Elementary School
- St. Andrews Middle School
- West Ashley High School
Utilities
- Cooling Available
- Heating Available
Community Details
- Boltons Landing Subdivision
- Clubhouse
Ownership History
Purchase Details
Home Financials for this Owner
Home Financials are based on the most recent Mortgage that was taken out on this home.Purchase Details
Home Financials for this Owner
Home Financials are based on the most recent Mortgage that was taken out on this home.Purchase Details
Home Financials for this Owner
Home Financials are based on the most recent Mortgage that was taken out on this home.Purchase Details
Home Financials for this Owner
Home Financials are based on the most recent Mortgage that was taken out on this home.Map
Home Values in the Area
Average Home Value in this Area
Purchase History
| Date | Type | Sale Price | Title Company |
|---|---|---|---|
| Deed | $255,000 | Cooperative Title Llc | |
| Deed | $222,000 | None Available | |
| Warranty Deed | $211,000 | -- | |
| Deed | $169,140 | -- |
Mortgage History
| Date | Status | Loan Amount | Loan Type |
|---|---|---|---|
| Open | $264,214 | New Conventional | |
| Closed | $264,214 | VA | |
| Closed | $260,865 | VA | |
| Previous Owner | $226,773 | VA | |
| Previous Owner | $189,900 | New Conventional | |
| Previous Owner | $169,140 | New Conventional |
Property History
| Date | Event | Price | Change | Sq Ft Price |
|---|---|---|---|---|
| 01/22/2021 01/22/21 | Sold | $255,000 | 0.0% | $141 / Sq Ft |
| 12/23/2020 12/23/20 | Pending | -- | -- | -- |
| 12/02/2020 12/02/20 | For Sale | $255,000 | +14.9% | $141 / Sq Ft |
| 06/15/2017 06/15/17 | Sold | $222,000 | -7.1% | $123 / Sq Ft |
| 05/02/2017 05/02/17 | Pending | -- | -- | -- |
| 02/17/2017 02/17/17 | For Sale | $239,000 | +13.3% | $132 / Sq Ft |
| 12/21/2015 12/21/15 | Sold | $211,000 | 0.0% | $117 / Sq Ft |
| 11/21/2015 11/21/15 | Pending | -- | -- | -- |
| 11/17/2015 11/17/15 | For Sale | $211,000 | -- | $117 / Sq Ft |
Tax History
| Year | Tax Paid | Tax Assessment Tax Assessment Total Assessment is a certain percentage of the fair market value that is determined by local assessors to be the total taxable value of land and additions on the property. | Land | Improvement |
|---|---|---|---|---|
| 2023 | $1,409 | $10,200 | $0 | $0 |
| 2022 | $1,294 | $10,200 | $0 | $0 |
| 2021 | $1,265 | $9,470 | $0 | $0 |
| 2020 | $1,310 | $9,470 | $0 | $0 |
| 2019 | $1,255 | $8,880 | $0 | $0 |
| 2017 | $1,157 | $8,440 | $0 | $0 |
| 2016 | $1,111 | $8,440 | $0 | $0 |
| 2015 | $1,025 | $7,460 | $0 | $0 |
| 2014 | $2,489 | $0 | $0 | $0 |
| 2011 | -- | $0 | $0 | $0 |
Source: CHS Regional MLS
MLS Number: 17004430
APN: 286-00-00-092
- 1589 Bluewater Way
- 1587 Bluewater Way
- 1408 Bimini Dr
- 1533 Bluewater Way
- 1417 Roustabout Way
- 3073 Moonlight Dr
- 1532 Roustabout Way
- 3025 Lazarette Ln
- 3042 Moonlight Dr
- 3191 Moonlight Dr
- 3203 Moonlight Dr
- 2840 Conservancy Ln
- 2809 Conservancy Ln
- 746 Cartwright Dr
- 354 Claret Cup Way
- 396 Claret Cup Way
- 356 Claret Cup Way
- 298 Claret Cup Way
- 357 Claret Cup Way
- 353 Claret Cup Way
