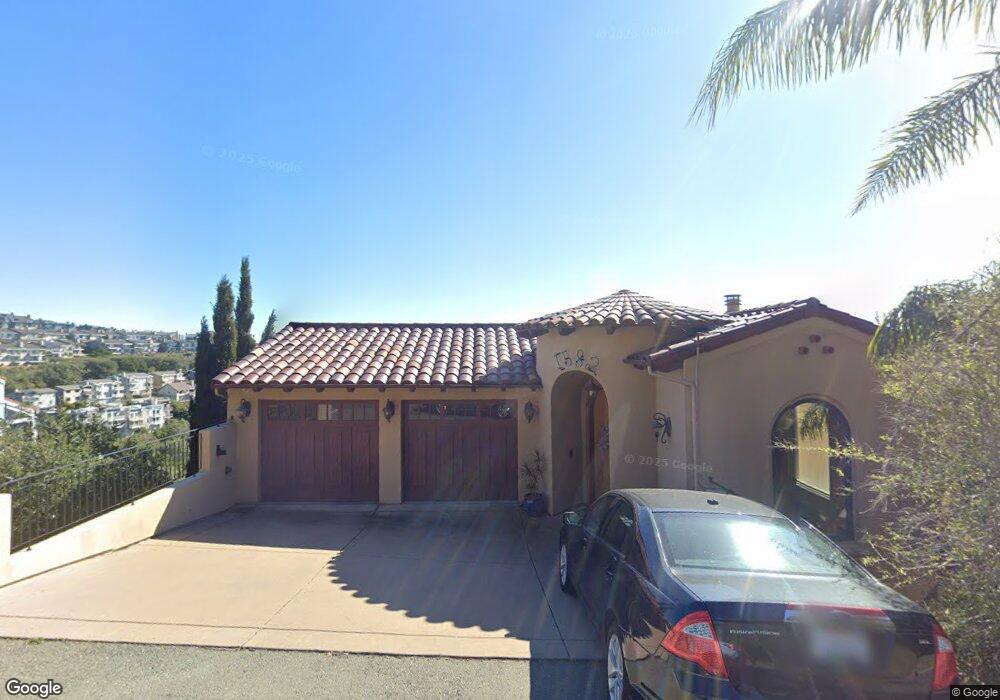1582 Grand View Dr Berkeley, CA 94705
Claremont Hills NeighborhoodEstimated Value: $2,370,000 - $2,901,000
5
Beds
5
Baths
4,185
Sq Ft
$620/Sq Ft
Est. Value
About This Home
This home is located at 1582 Grand View Dr, Berkeley, CA 94705 and is currently estimated at $2,596,049, approximately $620 per square foot. 1582 Grand View Dr is a home located in Alameda County with nearby schools including Chabot Elementary School, Thornhill Elementary School, and Claremont Middle School.
Ownership History
Date
Name
Owned For
Owner Type
Purchase Details
Closed on
Jul 10, 2024
Sold by
Sharp Gary D and Sharp Teresa H
Bought by
Gary And Teresa Sharp Family Trust
Current Estimated Value
Purchase Details
Closed on
Jul 2, 2018
Sold by
Steinberger Thomas H and Steinberger Monica E
Bought by
Sharp Gary D and Sharp Teresa H
Home Financials for this Owner
Home Financials are based on the most recent Mortgage that was taken out on this home.
Original Mortgage
$600,000
Interest Rate
4.5%
Mortgage Type
New Conventional
Purchase Details
Closed on
Mar 13, 2013
Sold by
Steiberger Thomas H and Steinberger Monica
Bought by
Steinberger Thomas H and Steinberger Monica E
Purchase Details
Closed on
Aug 17, 2009
Sold by
Aurora Loan Services Llc
Bought by
Steinberger Thomas H and Steinberger Monica
Purchase Details
Closed on
Feb 4, 2009
Sold by
Sanford William J and Sanford Carrie E
Bought by
Aurora Loan Services Llc
Create a Home Valuation Report for This Property
The Home Valuation Report is an in-depth analysis detailing your home's value as well as a comparison with similar homes in the area
Home Values in the Area
Average Home Value in this Area
Purchase History
| Date | Buyer | Sale Price | Title Company |
|---|---|---|---|
| Gary And Teresa Sharp Family Trust | -- | None Listed On Document | |
| Sharp Gary D | $1,925,000 | Old Republic Title Company | |
| Steinberger Thomas H | -- | None Available | |
| Steinberger Thomas H | -- | Fidelity Natl Title Ins Co | |
| Aurora Loan Services Llc | $1,214,400 | First American Title Ins Co |
Source: Public Records
Mortgage History
| Date | Status | Borrower | Loan Amount |
|---|---|---|---|
| Previous Owner | Sharp Gary D | $600,000 |
Source: Public Records
Tax History
| Year | Tax Paid | Tax Assessment Tax Assessment Total Assessment is a certain percentage of the fair market value that is determined by local assessors to be the total taxable value of land and additions on the property. | Land | Improvement |
|---|---|---|---|---|
| 2025 | $28,670 | $2,140,337 | $644,201 | $1,503,136 |
| 2024 | $28,670 | $2,098,237 | $631,571 | $1,473,666 |
| 2023 | $30,371 | $2,063,965 | $619,189 | $1,444,776 |
| 2022 | $29,809 | $2,016,501 | $607,050 | $1,416,451 |
| 2021 | $28,985 | $1,976,827 | $595,148 | $1,388,679 |
| 2020 | $28,763 | $1,963,500 | $589,050 | $1,374,450 |
| 2019 | $27,962 | $1,925,000 | $577,500 | $1,347,500 |
| 2018 | $18,889 | $1,273,871 | $374,358 | $899,513 |
| 2017 | $18,219 | $1,248,897 | $367,019 | $881,878 |
| 2016 | $17,760 | $1,224,417 | $359,825 | $864,592 |
| 2015 | $17,664 | $1,206,035 | $354,423 | $851,612 |
| 2014 | $17,835 | $1,182,419 | $347,483 | $834,936 |
Source: Public Records
Map
Nearby Homes
- 1881 Grand View Dr
- 1015 Grand View Dr
- 0 Tunnel Rd
- 260 Alvarado Rd
- 105 Starview Ct
- 1140 Besito Ave
- 142 Gravatt Dr
- 7041 Devon Way
- 1488 Alvarado Rd
- 0 Dartmouth Dr
- 6716 Charing Cross Rd
- 0 Buckingham Blvd Unit 41115384
- 7003 Buckingham Blvd
- 0 Gravatt Dr Unit 41122154
- 1215 Alvarado Rd
- 280 Caldecott Ln Unit 221
- 204 El Camino Real
- 320 Caldecott Ln Unit 127
- 320 Caldecott Ln Unit 116
- 5668 Buena Vista Ave
- 1580 Grand View Dr
- 1600 Grand View Dr
- 1600 Grand View Dr
- 1601 Grand View Dr
- 1590 Grand View Dr
- 1628 Grand View Dr
- 1560 Grand View Dr
- 1570 Grand View Dr
- 1638 Grand View Dr
- 3 Doris Place
- 1615 Grand View Dr
- 1550 Grand View Dr
- 1550 Grand View Dr
- 1557 Grand View Dr
- 1650 Grand View Dr
- 1538 Grand View Dr
- 97 Hiller Dr
- 1700 Grand View Dr
- 1680 Grand View Dr
- 20 Treasure Hill
