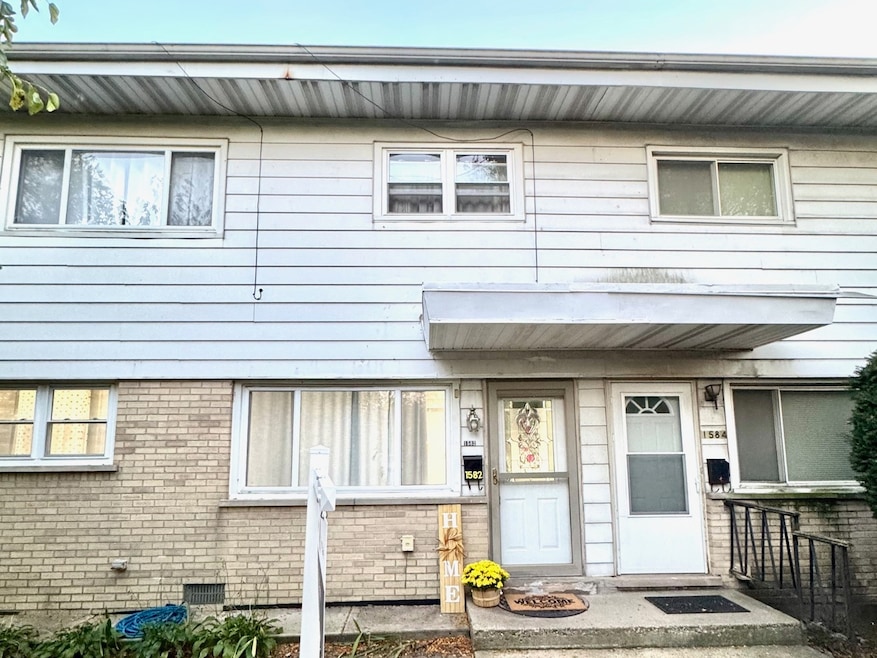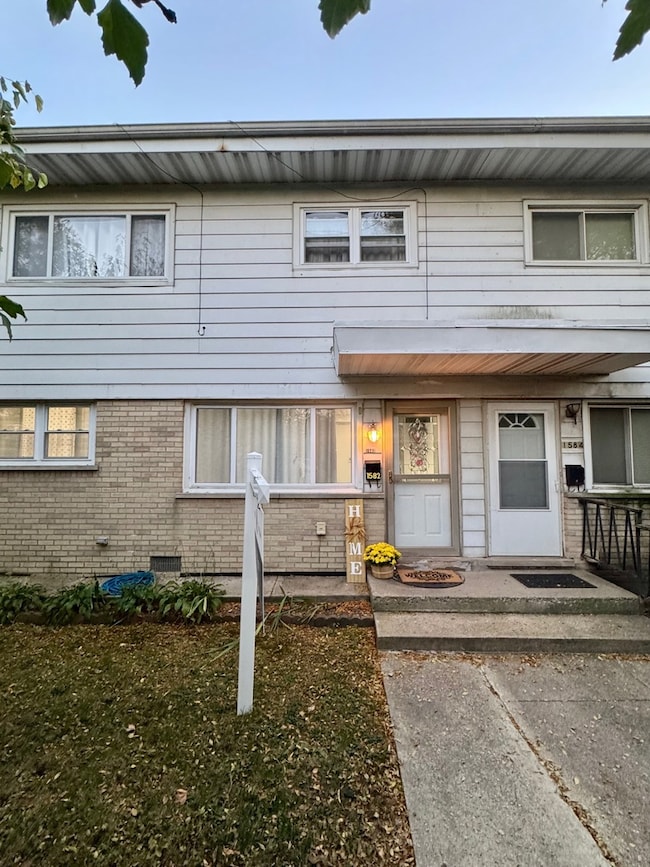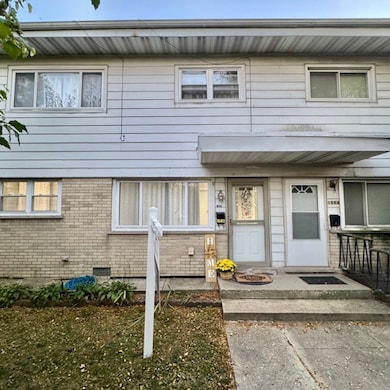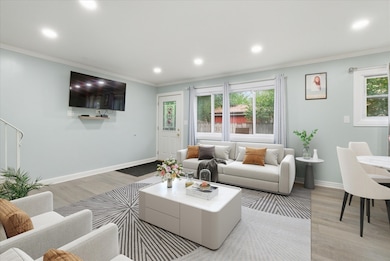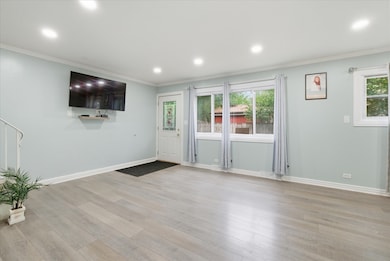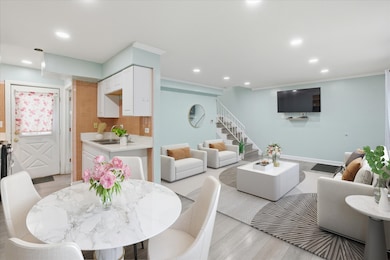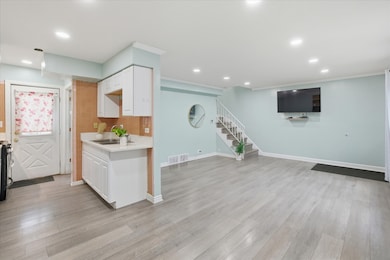
1582 Pennsylvania Ave Unit 3 Des Plaines, IL 60018
Estimated payment $2,212/month
Highlights
- Hot Property
- Laundry Room
- Combination Dining and Living Room
- Elk Grove High School Rated A
- Central Air
- Family Room
About This Home
Welcome to Des Plaines! Freshly painted and move-in ready, this charming 3-bedroom, 2.5-bath 3 level townhouse offers comfort, style, and convenience - with No association fees! Enjoy a bright updated kitchen, spacious dining and living areas with laminate flooring, and a finished basement perfect for extra living space or a home office. Located in a highly desirable, quiet neighborhood with Located within Devonshire Elementary, Friendship Junior High, and Elk Grove High School (District 214) boundaries - all well-regarded schools offering strong community support and academic programs. Ideal for commuters and frequent travelers - with easy access to I-90 and a quick drive to O'Hare Airport. Relax or entertain in your fenced private yard, and enjoy the convenience of dedicated parking on Pennsylvania Ave, north of Oakton. Don't miss this rare opportunity to own a beautiful townhouse in one of Des Plaines' most sought-after areas - schedule your showing today! please note than some photos have been virtually stage. Parking spot is on right parking lot. The parking lot maintenance and snow removal is $60 per month which is collected by Dover Lane unit association
Listing Agent
eXp Realty Brokerage Phone: (773) 412-2618 License #475150710 Listed on: 11/04/2025

Townhouse Details
Home Type
- Townhome
Est. Annual Taxes
- $6,587
Year Built
- Built in 1964 | Remodeled in 2021
Lot Details
- Lot Dimensions are 23.3x79.7x23.1x79.7
Home Design
- Entry on the 1st floor
- Brick Exterior Construction
- Steel Siding
Interior Spaces
- 1,344 Sq Ft Home
- 3-Story Property
- Family Room
- Combination Dining and Living Room
- Laminate Flooring
- Basement Fills Entire Space Under The House
- Laundry Room
Kitchen
- Range
- Microwave
Bedrooms and Bathrooms
- 3 Bedrooms
- 3 Potential Bedrooms
Parking
- 1 Parking Space
- Parking Included in Price
- Unassigned Parking
Schools
- Devonshire Elementary School
- Friendship Junior High School
- Elk Grove High School
Utilities
- Central Air
- No Cooling
- Heating System Uses Natural Gas
Community Details
Overview
- 10 Units
Pet Policy
- Dogs and Cats Allowed
Map
Home Values in the Area
Average Home Value in this Area
Tax History
| Year | Tax Paid | Tax Assessment Tax Assessment Total Assessment is a certain percentage of the fair market value that is determined by local assessors to be the total taxable value of land and additions on the property. | Land | Improvement |
|---|---|---|---|---|
| 2024 | $6,588 | $26,000 | $8,000 | $18,000 |
| 2023 | $5,470 | $26,000 | $8,000 | $18,000 |
| 2022 | $5,470 | $26,000 | $8,000 | $18,000 |
| 2021 | $2,953 | $13,959 | $1,354 | $12,605 |
| 2020 | $2,950 | $13,959 | $1,354 | $12,605 |
| 2019 | $2,987 | $15,511 | $1,354 | $14,157 |
| 2018 | $2,864 | $13,682 | $1,129 | $12,553 |
| 2017 | $2,828 | $13,682 | $1,129 | $12,553 |
| 2016 | $3,221 | $14,975 | $1,129 | $13,846 |
| 2015 | $2,798 | $12,776 | $1,016 | $11,760 |
| 2014 | $3,391 | $15,012 | $1,016 | $13,996 |
| 2013 | $3,302 | $15,012 | $1,016 | $13,996 |
Property History
| Date | Event | Price | List to Sale | Price per Sq Ft | Prior Sale |
|---|---|---|---|---|---|
| 11/04/2025 11/04/25 | For Sale | $314,900 | +46.5% | $234 / Sq Ft | |
| 05/19/2022 05/19/22 | Sold | $215,000 | -6.5% | $160 / Sq Ft | View Prior Sale |
| 02/24/2022 02/24/22 | Pending | -- | -- | -- | |
| 01/22/2022 01/22/22 | For Sale | -- | -- | -- | |
| 01/16/2022 01/16/22 | Pending | -- | -- | -- | |
| 01/04/2022 01/04/22 | For Sale | -- | -- | -- | |
| 12/26/2021 12/26/21 | Pending | -- | -- | -- | |
| 12/13/2021 12/13/21 | For Sale | $229,900 | -- | $171 / Sq Ft |
Purchase History
| Date | Type | Sale Price | Title Company |
|---|---|---|---|
| Warranty Deed | $132,500 | Saturn Title Llc | |
| Interfamily Deed Transfer | -- | -- | |
| Interfamily Deed Transfer | $104,000 | -- |
Mortgage History
| Date | Status | Loan Amount | Loan Type |
|---|---|---|---|
| Open | $130,086 | FHA | |
| Previous Owner | $82,000 | No Value Available | |
| Previous Owner | $83,000 | No Value Available |
About the Listing Agent

I specialize in the vibrant city of Chicago and the beautiful northern and western suburbs, providing personalized guidance every step of the way—whether you’re buying or selling your property.
My clients value the patience, dedication, and expertise I bring to every transaction. I understand how important it is to make informed decisions when it comes to your home. That’s why I’m here to simplify the process, answer your questions, and support you from start to finish.
If you’re looking
Leticia's Other Listings
Source: Midwest Real Estate Data (MRED)
MLS Number: 12511169
APN: 08-24-402-016-0000
- 239 Dover Dr
- 1507 Pennsylvania Ave
- 1355 Phoenix Dr
- 241 Diamond Head Dr
- 615 Cordial Dr
- 1596 Oxford Rd
- 751 Cordial Dr
- 505 Forest Ave
- 1533 Executive Way
- 913 Ingram Place
- 1115 Holiday Ln Unit 17
- 1105 Holiday Ln Unit 6
- 866 Clark Ln
- 650 Murray Ln Unit 214
- 650 Murray Ln Unit 314
- 930 Beau Dr Unit 113
- 1205 S Wolf Rd
- 910 Beau Dr Unit 202
- 773 E Lincoln Ave
- 761 Marshall Dr
- 288 Dover Ln
- 1022 Arnold Ct Unit B
- 730 W Algonquin Rd
- 475 W Enterprise Dr
- 960 Beau Dr Unit 109
- 910 Beau Dr Unit 211
- 807 Fairmont Ct
- 1023 S Wolf Rd Unit ID1032513P
- 45 Nicholas Dr W Unit C
- 512 W Ida Ct Unit 2
- 510 Lasalle St
- 539 Ida Ct Unit 2
- 508 S Warrington Rd Unit ID1237896P
- 2220 Eastview Dr
- 1300 S Elmhurst Rd
- 551-571 W Huntington Commons Rd
- 1052 Margret St
- 488 E 5th Ct Unit B
- 748 E 5th Ct
- 1857 Pine St
