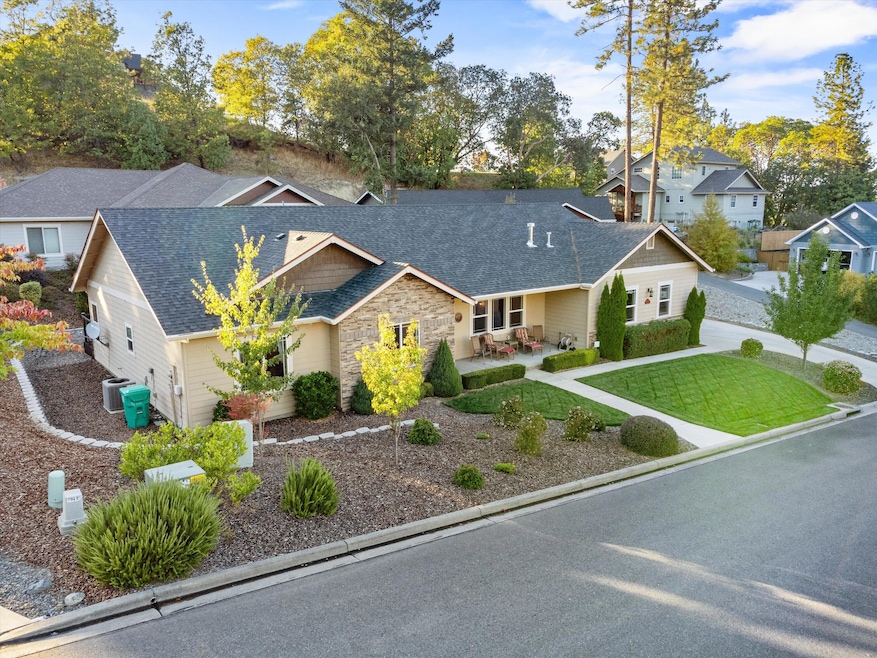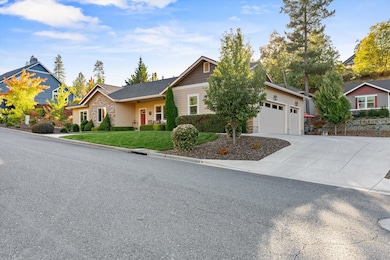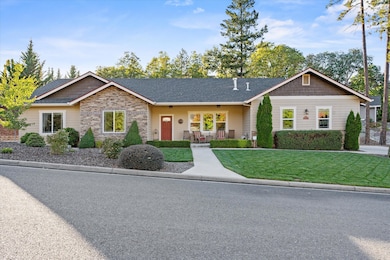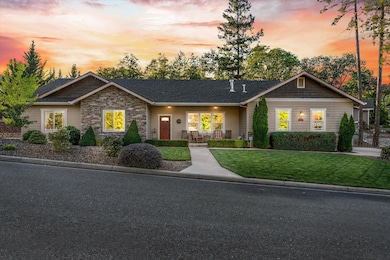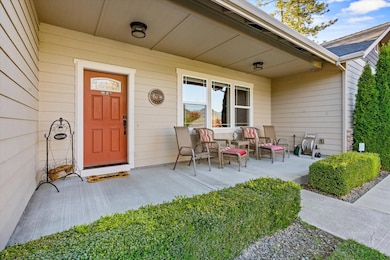
1582 SE Rosemary Ln Grants Pass, OR 97527
Estimated payment $3,183/month
Highlights
- Very Popular Property
- Mountain View
- Traditional Architecture
- Open Floorplan
- Vaulted Ceiling
- Wood Flooring
About This Home
Welcome to serene living in Meadow Wood—one of Grants Pass's most desirable neighborhoods. Built in 2015, this stunning single-level, 1,938 sq. ft. home blends comfort, quality, and tranquility. The open floor plan features vaulted ceilings, a custom-tiled gas fireplace, and a gorgeous kitchen with granite countertops, stainless-steel appliances, pantry, and abundant storage. The spacious primary suite offers a walk-in tile shower, dual vanity, and walk-in closet. Enjoy mountain views from the front window or unwind in the peaceful backyard with an extended patio—perfect for morning coffee or evening gatherings. Thoughtful touches include low-maintenance landscaping, raised garden beds on drip, and a finished 3-car garage. A perfect choice for buyers seeking turn-key comfort, timeless design, and a relaxed, low-maintenance lifestyle in an established neighborhood.
Home Details
Home Type
- Single Family
Est. Annual Taxes
- $4,897
Year Built
- Built in 2015
Lot Details
- 10,019 Sq Ft Lot
- Drip System Landscaping
- Level Lot
- Front and Back Yard Sprinklers
- Garden
- Property is zoned R-1-10; Res Low Density, R-1-10; Res Low Density
HOA Fees
- $10 Monthly HOA Fees
Parking
- 3 Car Attached Garage
- Garage Door Opener
- Driveway
- On-Street Parking
Property Views
- Mountain
- Territorial
Home Design
- Traditional Architecture
- Frame Construction
- Composition Roof
- Concrete Perimeter Foundation
Interior Spaces
- 1,938 Sq Ft Home
- 1-Story Property
- Open Floorplan
- Vaulted Ceiling
- Ceiling Fan
- Gas Fireplace
- Double Pane Windows
- Vinyl Clad Windows
- Great Room with Fireplace
- Laundry Room
Kitchen
- Eat-In Kitchen
- Double Oven
- Range with Range Hood
- Microwave
- Dishwasher
- Kitchen Island
- Granite Countertops
- Disposal
Flooring
- Wood
- Carpet
- Tile
Bedrooms and Bathrooms
- 3 Bedrooms
- Linen Closet
- Walk-In Closet
- 2 Full Bathrooms
- Double Vanity
- Bathtub with Shower
- Bathtub Includes Tile Surround
Home Security
- Surveillance System
- Carbon Monoxide Detectors
- Fire and Smoke Detector
Utilities
- Forced Air Heating and Cooling System
- Heating System Uses Natural Gas
- Heat Pump System
- Natural Gas Connected
- Water Heater
- Phone Available
- Cable TV Available
Additional Features
- Accessible Full Bathroom
- Sprinklers on Timer
- Covered Patio or Porch
Community Details
- Meadow Wood Subdivision
- The community has rules related to covenants, conditions, and restrictions, covenants
Listing and Financial Details
- Exclusions: Blink Cameras
- Assessor Parcel Number R343655
Matterport 3D Tour
Map
Home Values in the Area
Average Home Value in this Area
Tax History
| Year | Tax Paid | Tax Assessment Tax Assessment Total Assessment is a certain percentage of the fair market value that is determined by local assessors to be the total taxable value of land and additions on the property. | Land | Improvement |
|---|---|---|---|---|
| 2025 | $4,897 | $401,060 | -- | -- |
| 2024 | $4,897 | $389,380 | -- | -- |
| 2023 | $4,612 | $378,040 | $0 | $0 |
| 2022 | $4,496 | $367,030 | $0 | $0 |
| 2021 | $4,353 | $356,340 | $0 | $0 |
| 2020 | $4,450 | $345,970 | $0 | $0 |
| 2019 | $4,295 | $335,900 | $0 | $0 |
| 2018 | $4,402 | $326,120 | $0 | $0 |
| 2017 | $4,389 | $316,630 | $0 | $0 |
| 2016 | $3,861 | $307,410 | $0 | $0 |
| 2015 | $625 | $49,300 | $0 | $0 |
| 2014 | -- | $54,500 | $0 | $0 |
Property History
| Date | Event | Price | List to Sale | Price per Sq Ft | Prior Sale |
|---|---|---|---|---|---|
| 10/07/2025 10/07/25 | For Sale | $525,000 | +54.9% | $271 / Sq Ft | |
| 10/28/2016 10/28/16 | Sold | $339,000 | 0.0% | $175 / Sq Ft | View Prior Sale |
| 09/24/2016 09/24/16 | Pending | -- | -- | -- | |
| 09/09/2016 09/09/16 | For Sale | $339,000 | +9.7% | $175 / Sq Ft | |
| 01/22/2016 01/22/16 | Sold | $309,000 | +1.3% | $162 / Sq Ft | View Prior Sale |
| 12/11/2015 12/11/15 | Pending | -- | -- | -- | |
| 11/18/2015 11/18/15 | For Sale | $305,000 | +486.5% | $160 / Sq Ft | |
| 04/22/2015 04/22/15 | Sold | $52,000 | -13.2% | -- | View Prior Sale |
| 04/07/2015 04/07/15 | Pending | -- | -- | -- | |
| 03/05/2015 03/05/15 | For Sale | $59,900 | -- | -- |
Purchase History
| Date | Type | Sale Price | Title Company |
|---|---|---|---|
| Warranty Deed | $339,000 | First American | |
| Warranty Deed | $309,000 | First American | |
| Warranty Deed | $52,000 | First American | |
| Sheriffs Deed | $60,000 | Accommodation |
Mortgage History
| Date | Status | Loan Amount | Loan Type |
|---|---|---|---|
| Open | $275,742 | FHA | |
| Previous Owner | $293,550 | New Conventional |
About the Listing Agent

I am born and raised in Medford Oregon and have a deep love for Southern Oregon and everything it has to offer. Having watched as this community has grown and changed I have a new appreciation for the beauty of the area and the dynamic qualities it provides. From once open fields to developed areas teeming with new amenities and luxuries, I have watched as new housing continues to bring families and growth to this once small community. With over 18 years of sales experience, I know what it
Rachel's Other Listings
Source: Oregon Datashare
MLS Number: 220210305
APN: R343655
- 0 SE Rosemary Ln Unit 441 220208362
- 2181 SE Wyndham Way
- 2234 SE Linden Ln
- 2231 SE Linden Ln
- 2229 SE Linden Ln
- 1636 Panoramic Loop Unit 212
- 1636 Panoramic Loop
- 1620 Panoramic Loop
- 1620 Panoramic Loop Unit 211
- 495 Harper Loop
- 2870 Hamilton Ln
- 2855 Hamilton Ln
- 155 SE Champagne Ct Unit Lot7
- 1841 Cloverlawn Dr
- 1223 SE Grandview Ave
- 1980 Keldan Ln
- 1781 SE Brookhurst Way
- 1974 Hamilton Ln
- 1407 Fruitdale Dr Unit 10
- 1407 Fruitdale Dr Unit 12
- 1100 Fruitdale Dr
- 1051 E Park St
- 3101 Williams Hwy
- 1841 NE D St
- 55 SW Eastern Ave Unit 55
- 1135 NE D St
- 1337 SW Foundry St Unit B
- 2087 Upper River Rd
- 7001 Rogue River Hwy Unit H
- 621 N River Rd
- 734 Powell Creek Rd
- 439 Canyon Oak Dr
- 459 4th Ave
- 6554 Or-238 Unit ID1337818P
- 700 N Haskell St
- 1125 Annalise St
- 2642 W Main St
- 835 Overcup St
- 2364 Howard Ave
- 237 E McAndrews Rd
