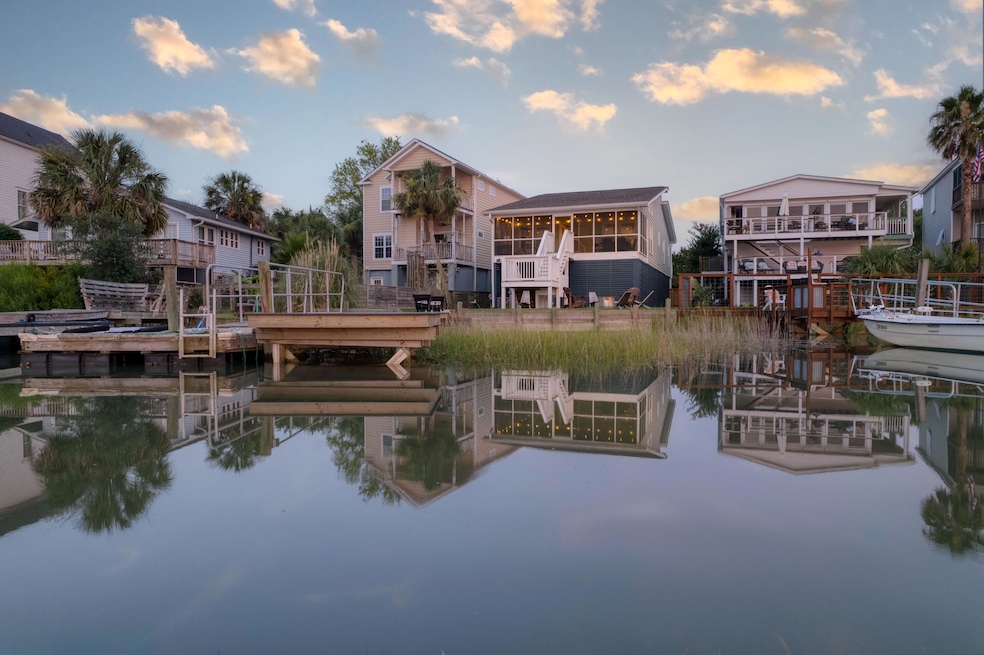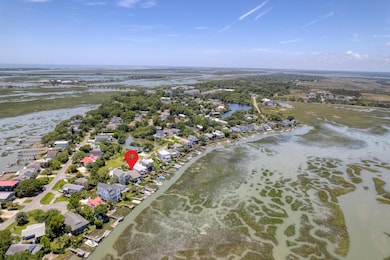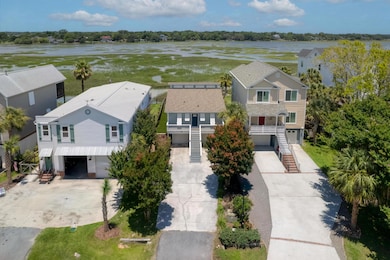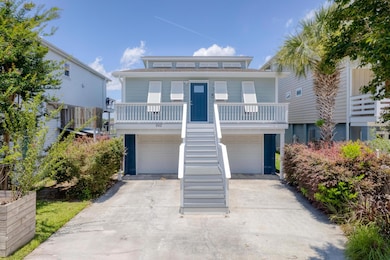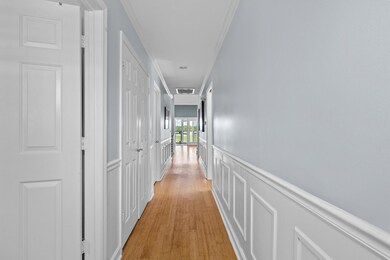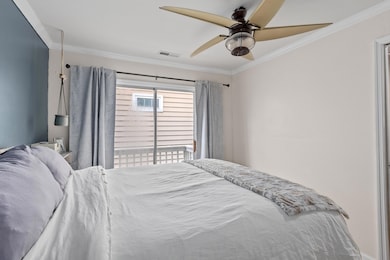1582 Teal Marsh Rd Charleston, SC 29412
James Island NeighborhoodEstimated payment $5,048/month
Highlights
- Floating Dock
- Pier or Dock
- Traditional Architecture
- James Island Elementary School Rated A-
- Deck
- Cathedral Ceiling
About This Home
BACK ON MARKET DUE TO NO FAULT OF THE SELLER/HOME. Stunning waterfront home with direct access to Clark Sound! This move-in-ready property features a newly built dock perfect for fishing, boating, and taking in panoramic views. Inside, enjoy bamboo flooring throughout, soaring ceilings, and a spacious living room that opens to a large screened-in porch and new back deck. The home offers a beautiful kitchen, and the primary bathroom features stylish tile finishes. Additional highlights include NO HOA, new front and back porches, astroturf landscaping, and epoxy flooring in the garage. A rare opportunity to own a well-maintained home combining charm, function, and waterfront living just minutes from Folly Beach and Downtown Charleston.
Home Details
Home Type
- Single Family
Est. Annual Taxes
- $2,881
Year Built
- Built in 1990
Lot Details
- 7,841 Sq Ft Lot
- Property fronts a marsh
- Tidal Wetland on Lot
Parking
- 3 Car Garage
Home Design
- Traditional Architecture
- Cottage
- Pillar, Post or Pier Foundation
- Architectural Shingle Roof
- Vinyl Siding
Interior Spaces
- 1,482 Sq Ft Home
- 1-Story Property
- Smooth Ceilings
- Cathedral Ceiling
- Ceiling Fan
- Thermal Windows
- Window Treatments
- Insulated Doors
- Great Room
- Combination Dining and Living Room
- Loft
- Utility Room
- Washer and Electric Dryer Hookup
Kitchen
- Gas Range
- Dishwasher
Flooring
- Bamboo
- Wood
- Ceramic Tile
Bedrooms and Bathrooms
- 3 Bedrooms
- Walk-In Closet
- 2 Full Bathrooms
Home Security
- Storm Windows
- Storm Doors
Outdoor Features
- Floating Dock
- Deck
- Screened Patio
- Separate Outdoor Workshop
- Front Porch
Schools
- James Island Elementary School
- Camp Road Middle School
- James Island Charter High School
Utilities
- Central Air
- Heat Pump System
- Tankless Water Heater
Community Details
Overview
- Riverfront Subdivision
Recreation
- Pier or Dock
Map
Home Values in the Area
Average Home Value in this Area
Tax History
| Year | Tax Paid | Tax Assessment Tax Assessment Total Assessment is a certain percentage of the fair market value that is determined by local assessors to be the total taxable value of land and additions on the property. | Land | Improvement |
|---|---|---|---|---|
| 2024 | $10,004 | $21,600 | $0 | $0 |
| 2023 | $2,881 | $21,600 | $0 | $0 |
| 2022 | $2,684 | $21,600 | $0 | $0 |
| 2021 | $2,803 | $21,600 | $0 | $0 |
| 2020 | $2,799 | $21,600 | $0 | $0 |
| 2019 | $2,973 | $21,600 | $0 | $0 |
| 2017 | $1,537 | $11,390 | $0 | $0 |
| 2016 | $1,475 | $11,390 | $0 | $0 |
| 2015 | $1,507 | $11,390 | $0 | $0 |
| 2014 | $2,001 | $0 | $0 | $0 |
| 2011 | -- | $0 | $0 | $0 |
Property History
| Date | Event | Price | List to Sale | Price per Sq Ft | Prior Sale |
|---|---|---|---|---|---|
| 11/07/2025 11/07/25 | For Sale | $925,000 | +71.3% | $624 / Sq Ft | |
| 04/30/2018 04/30/18 | Sold | $540,000 | -9.2% | $364 / Sq Ft | View Prior Sale |
| 03/14/2018 03/14/18 | Pending | -- | -- | -- | |
| 03/05/2018 03/05/18 | For Sale | $595,000 | -- | $401 / Sq Ft |
Purchase History
| Date | Type | Sale Price | Title Company |
|---|---|---|---|
| Deed | -- | None Listed On Document | |
| Interfamily Deed Transfer | -- | None Available | |
| Deed | $540,000 | None Available | |
| Deed | $490,000 | None Available | |
| Warranty Deed | $399,000 | -- | |
| Warranty Deed | -- | -- | |
| Deed | $255,000 | -- |
Mortgage History
| Date | Status | Loan Amount | Loan Type |
|---|---|---|---|
| Previous Owner | $471,000 | New Conventional | |
| Previous Owner | $443,000 | Credit Line Revolving | |
| Previous Owner | $513,000 | New Conventional | |
| Previous Owner | $494,900 | Purchase Money Mortgage |
Source: CHS Regional MLS
MLS Number: 25029855
APN: 331-07-00-214
- 1588 Terns Nest Rd
- 1620 Refuge Run
- 1622 Refuge Run
- 1627 Wigeon Ln
- 1984 Folly Rd Unit A307
- 1984 Folly Rd Unit A202
- 129 Howard Mary Dr Unit A
- 1049 Clearspring Dr
- 118 Howard Mary Dr Unit 118B
- 1103 Clearspring Dr
- 1447 Fort Lamar Rd
- 1427 Battle Ground Rd
- 1414 Surfside Ct
- 1821 Folly Rd
- 1410 Ordinance Point
- 1717 Lotus Ln
- 2133 Tides End Rd
- 2135 Tides End Rd
- 1109 Studdingsail Ln
- 1507 Layback Aly
- 1626 Teal Marsh Rd Unit A
- 1664 Teal Marsh Rd
- 1544 Ocean Neighbors Blvd
- 1674 Folly Rd
- 1585 Secessionville Rd
- 1417 Rainbow Rd Unit 1
- 1558 Folly Rd
- 1620 Bur Clare Dr
- 11 W Mariners Cay Dr
- 1001 Riverland Woods Place
- 2 Mcdonough Rd Unit D-12
- 1117 Sabrina Cir
- 81 Sandbar Ln
- 81 Sandbar Ln Unit A
- 1150 Aruba Cir
- 508 E Huron Ave
- 217 E Ashley Ave
- 816 E Cooper Ave Unit ID1359011P
- 1321 Briarfield Ave
- 1345 Pinnacle Ln
