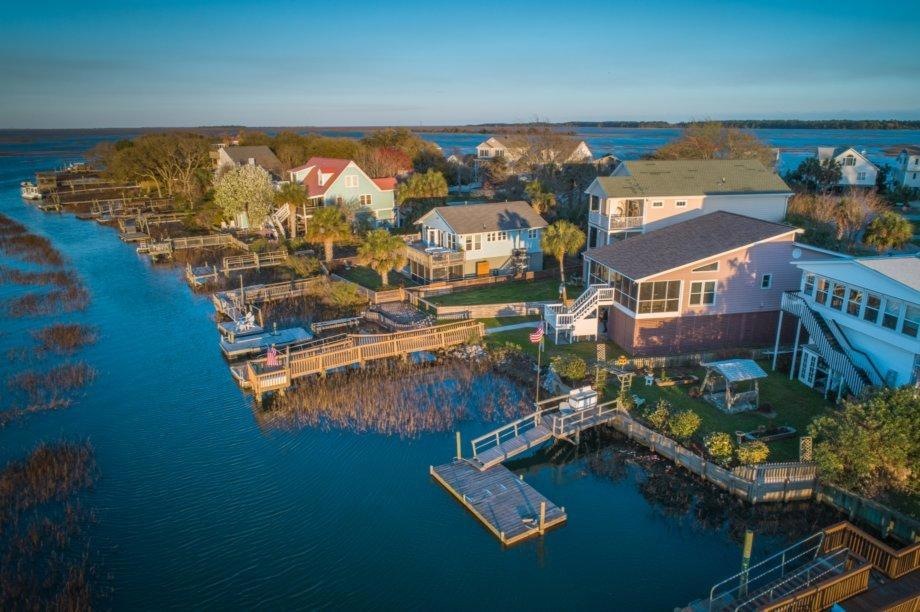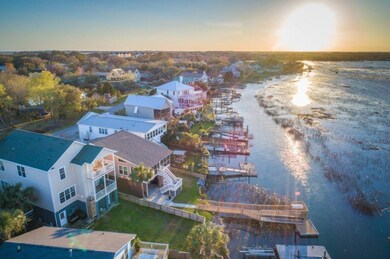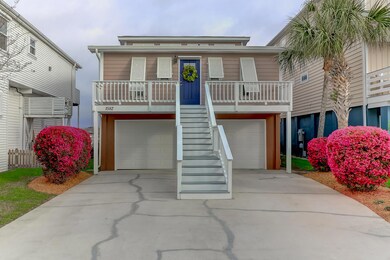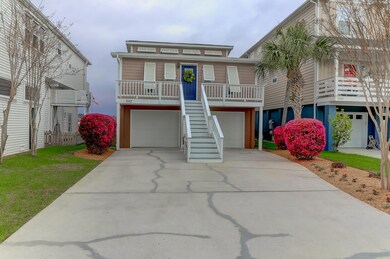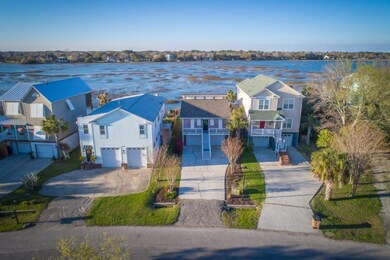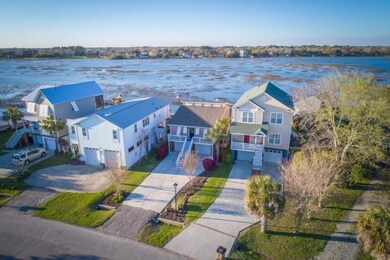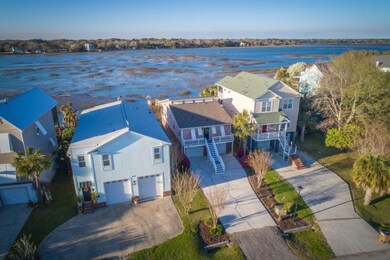
1582 Teal Marsh Rd Charleston, SC 29412
James Island NeighborhoodHighlights
- Floating Dock
- Pier or Dock
- Traditional Architecture
- James Island Elementary School Rated A-
- Deck
- Cathedral Ceiling
About This Home
As of April 2018A slice of paradise! This meticulously-kept elevated coastal cottage features outstanding views overlooking the expansive marsh and waterway. A boater's dream with direct access to Clark Sound, and Charleston Harbor just a short 15 min. boat ride away! No details were spared in the remodel of this home. Many upgrades including Bahama shutters, new Trane HVAC Jan. 2016, new roof Apr. 2017, Rinnai tankless water heater 2015, and new hurricane resistant windows 2009. Inside you will find crown molding & smooth ceilings throughout, with the great room featuring vaulted ceilings, recessed lighting, and plantation shutters. A beautiful screened porch runs across the entire length of the back of the house with endless views and nightly sunsets. Bamboo flooring is seen throughout, w/ the exceptionof the kitchen & baths which feature ceramic tile. There is a unique loft/office area overlooking the downstairs great room and kitchen, featuring transom windows and lots of natural light. The completely remodeled kitchen comes equipped with new 42" cabinetry w/ crown molding, under cabinet lighting, a pantry w/ pullouts & soft close drawers, granite countertops, stainless steel appliances (KitchenAid refrigerator & dishwasher, Jenn Air GAS range), tile backsplash, pendant lighting, a built-in wine rack, and a new picture window that was added over the range. All new ceiling fans and lighting fixtures can be seen throughout. The master bathroom was completely redone and features tile flooring, dual glass bowl sinks with granite tile countertops, and a huge tile surround shower w/ glass door. The current Owner reconfigured the front stairwell to allow for parking on both sides underneath the home, as well as a full front porch. Plenty of room for 3+ cars and a boat! Other features added were the slats around the underside of the home, storage shelving in the garage, and an outdoor shower stall just under the stairs leading down to your own private dock. The dock has a floater in place, and power & water. Transferable termite bond w/ Terminix. Endless exploring & fishing from your own backyard on the waterways! No HOA and just minutes to Folly Beach!
Last Agent to Sell the Property
Carolina One Real Estate License #48820 Listed on: 03/05/2018

Home Details
Home Type
- Single Family
Est. Annual Taxes
- $2,881
Year Built
- Built in 1990
Lot Details
- 7,841 Sq Ft Lot
- Property fronts a marsh
- Tidal Wetland on Lot
Parking
- 3 Car Garage
Home Design
- Traditional Architecture
- Cottage
- Pillar, Post or Pier Foundation
- Architectural Shingle Roof
Interior Spaces
- 1,482 Sq Ft Home
- 1-Story Property
- Smooth Ceilings
- Cathedral Ceiling
- Ceiling Fan
- Thermal Windows
- Window Treatments
- Insulated Doors
- Great Room
- Combination Dining and Living Room
- Loft
- Utility Room
- Dishwasher
Flooring
- Bamboo
- Wood
- Ceramic Tile
Bedrooms and Bathrooms
- 3 Bedrooms
- 2 Full Bathrooms
Home Security
- Storm Windows
- Storm Doors
Outdoor Features
- Floating Dock
- Deck
- Screened Patio
- Separate Outdoor Workshop
- Front Porch
Schools
- James Island Elementary And Middle School
- James Island Charter High School
Utilities
- Central Air
- Heat Pump System
- Tankless Water Heater
Community Details
Overview
- Riverfront Subdivision
Recreation
- Pier or Dock
Ownership History
Purchase Details
Home Financials for this Owner
Home Financials are based on the most recent Mortgage that was taken out on this home.Purchase Details
Home Financials for this Owner
Home Financials are based on the most recent Mortgage that was taken out on this home.Purchase Details
Home Financials for this Owner
Home Financials are based on the most recent Mortgage that was taken out on this home.Purchase Details
Purchase Details
Similar Homes in the area
Home Values in the Area
Average Home Value in this Area
Purchase History
| Date | Type | Sale Price | Title Company |
|---|---|---|---|
| Deed | -- | None Listed On Document | |
| Interfamily Deed Transfer | -- | None Available | |
| Deed | $540,000 | None Available | |
| Deed | $490,000 | None Available | |
| Warranty Deed | $399,000 | -- | |
| Warranty Deed | -- | -- | |
| Deed | $255,000 | -- |
Mortgage History
| Date | Status | Loan Amount | Loan Type |
|---|---|---|---|
| Previous Owner | $471,000 | New Conventional | |
| Previous Owner | $443,000 | Credit Line Revolving | |
| Previous Owner | $513,000 | New Conventional | |
| Previous Owner | $459,933 | New Conventional | |
| Previous Owner | $494,900 | Purchase Money Mortgage |
Property History
| Date | Event | Price | Change | Sq Ft Price |
|---|---|---|---|---|
| 07/14/2025 07/14/25 | For Sale | $1,050,000 | +94.4% | $709 / Sq Ft |
| 04/30/2018 04/30/18 | Sold | $540,000 | -9.2% | $364 / Sq Ft |
| 03/14/2018 03/14/18 | Pending | -- | -- | -- |
| 03/05/2018 03/05/18 | For Sale | $595,000 | -- | $401 / Sq Ft |
Tax History Compared to Growth
Tax History
| Year | Tax Paid | Tax Assessment Tax Assessment Total Assessment is a certain percentage of the fair market value that is determined by local assessors to be the total taxable value of land and additions on the property. | Land | Improvement |
|---|---|---|---|---|
| 2023 | $2,881 | $21,600 | $0 | $0 |
| 2022 | $2,684 | $21,600 | $0 | $0 |
| 2021 | $2,803 | $21,600 | $0 | $0 |
| 2020 | $2,799 | $21,600 | $0 | $0 |
| 2019 | $2,973 | $21,600 | $0 | $0 |
| 2017 | $1,537 | $11,390 | $0 | $0 |
| 2016 | $1,475 | $11,390 | $0 | $0 |
| 2015 | $1,507 | $11,390 | $0 | $0 |
| 2014 | $2,001 | $0 | $0 | $0 |
| 2011 | -- | $0 | $0 | $0 |
Agents Affiliated with this Home
-
boaz gelber
b
Seller's Agent in 2025
boaz gelber
EXP Realty LLC
(843) 813-5743
43 Total Sales
-
Brian Kline

Seller's Agent in 2018
Brian Kline
Carolina One Real Estate
(843) 795-7810
30 in this area
81 Total Sales
-
Jessica Healy
J
Buyer's Agent in 2018
Jessica Healy
AgentOwned Realty Preferred Group
1 Total Sale
Map
Source: CHS Regional MLS
MLS Number: 18005951
APN: 331-07-00-214
- 1614 Teal Marsh Rd
- 1617 Refuge Run
- 1625 Teal Marsh Rd
- 1467 Battalion Dr
- 2041 Covey Ln
- 1984 Folly Rd Unit A310
- 1984 Folly Rd Unit A307
- 1984 Folly Rd Unit A306
- 1984 Folly Rd Unit B304
- 129 Howard Mary Dr Unit A
- 1087 Clearspring Dr
- 1447 Fort Lamar Rd
- 133 Alder Cir
- 1685 Old Military Rd
- 1344 Pickett St
- 2107 Club View Ct
- 1124 Clearspring Dr
- 1144 Clearspring Dr
- 1821 Folly Rd
- 1410 Ordinance Point
