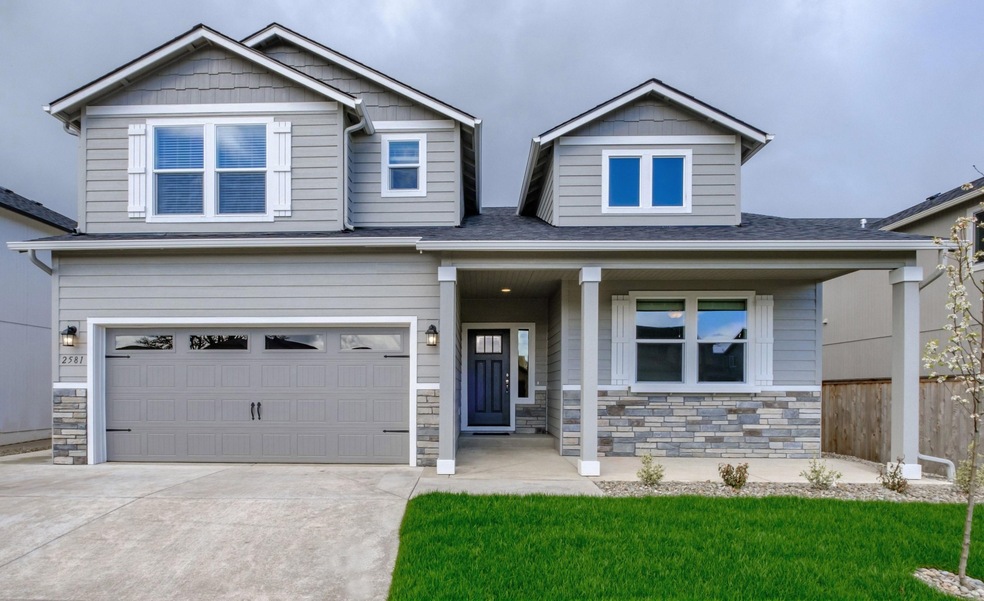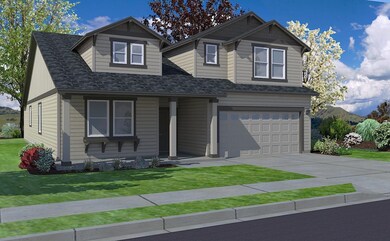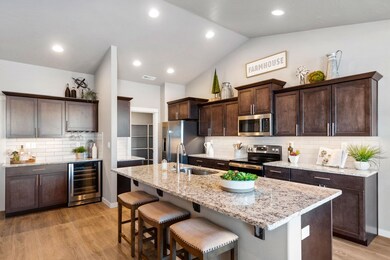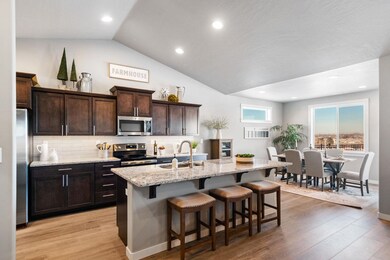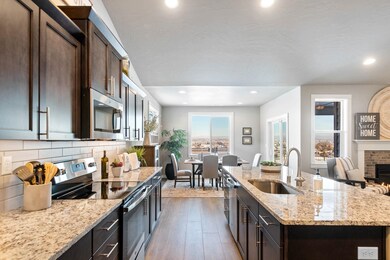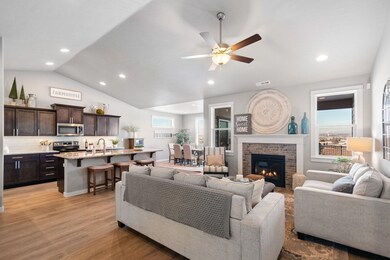1582 W 68th Ave Unit Lot 6 Blk 2 - Orchar Spokane, WA 99224
Latah Valley NeighborhoodEstimated payment $3,842/month
Highlights
- New Construction
- 2 Car Attached Garage
- Forced Air Heating System
- Traditional Architecture
- Patio
- Green Features
About This Home
At 2258 square feet, the Orchard Encore is an efficiently-designed, single level home offering both space and comfort. The open kitchen is a chef’s dream, with counter space galore and plenty of cupboard storage. The expansive living room and adjoining dining area complete this eating and entertainment space.The spacious and private main suite boasts a dual vanity bathroom, separate shower, soaking tub and an enormous closet. The other two sizable bedrooms, share a second bathroom on the main level. Bonus Junior suite above the garage provides for an additional bedroom or secondary living area. *Stock Photos - this home is to be built. Still time to choose interior finishes
Home Details
Home Type
- Single Family
Year Built
- Built in 2025 | New Construction
Lot Details
- 6,100 Sq Ft Lot
- Partial Sprinkler System
- Lot 6 Block 2 of The Summit
HOA Fees
- $44 Monthly HOA Fees
Parking
- 2 Car Attached Garage
Home Design
- Traditional Architecture
Interior Spaces
- 2,258 Sq Ft Home
- 2-Story Property
- Gas Fireplace
Kitchen
- Free-Standing Range
- Microwave
- Disposal
Bedrooms and Bathrooms
- 4 Bedrooms
- 3 Bathrooms
Schools
- Westwood Middle School
- Cheney High School
Utilities
- Forced Air Heating System
- Heat Pump System
Additional Features
- Green Features
- Patio
Community Details
- Built by Hayden Homes
- The Summit Subdivision
Listing and Financial Details
- Assessor Parcel Number 24121.0606
Map
Home Values in the Area
Average Home Value in this Area
Property History
| Date | Event | Price | Change | Sq Ft Price |
|---|---|---|---|---|
| 09/16/2025 09/16/25 | Price Changed | $604,512 | -1.7% | $268 / Sq Ft |
| 07/22/2025 07/22/25 | Pending | -- | -- | -- |
| 05/19/2025 05/19/25 | For Sale | $614,990 | 0.0% | $272 / Sq Ft |
| 03/26/2025 03/26/25 | Pending | -- | -- | -- |
| 03/10/2025 03/10/25 | For Sale | $614,990 | -- | $272 / Sq Ft |
Source: Spokane Association of REALTORS®
MLS Number: 202512966
- 6797 S Walnut St
- 6779 S Walnut St Unit Lot 11 Blk 3 - Orcha
- The Talent Plan at The Summit
- The Timberline Plan at The Summit
- The Umpqua Plan at The Summit
- The Hudson Plan at The Summit
- The Vale Plan at The Summit
- The Edgewood Plan at The Summit
- The Orchard Plan at The Summit
- The Orchard Encore Plan at The Summit
- 1402 W 67th Ave Unit Lot 8 Block 3 - Vale
- 1451 W 67th Ave Unit Lot 4 Block 4 - Huds
- 1451 W 67th Ave
- 1450 W 67th Ave Unit Lot 4 Block 3 - Orch
- 1527 W 68th Ave Unit Lot 4 Block 1 - Vale
- 1567 W 68th Ave Unit Lot 9 Block 1 - Edge
- 1543 W 68th Ave Unit Lot 6 Blk 1 - Orchar
- 1559 W 68th Ave Unit Lot 8 Blk 1 - Orchar
- 1535 W 68th Ave Unit Lot 5 Block 1 - Vale
- 1551 W 68th Ave Unit Lot 7 Block 1 - Vale
